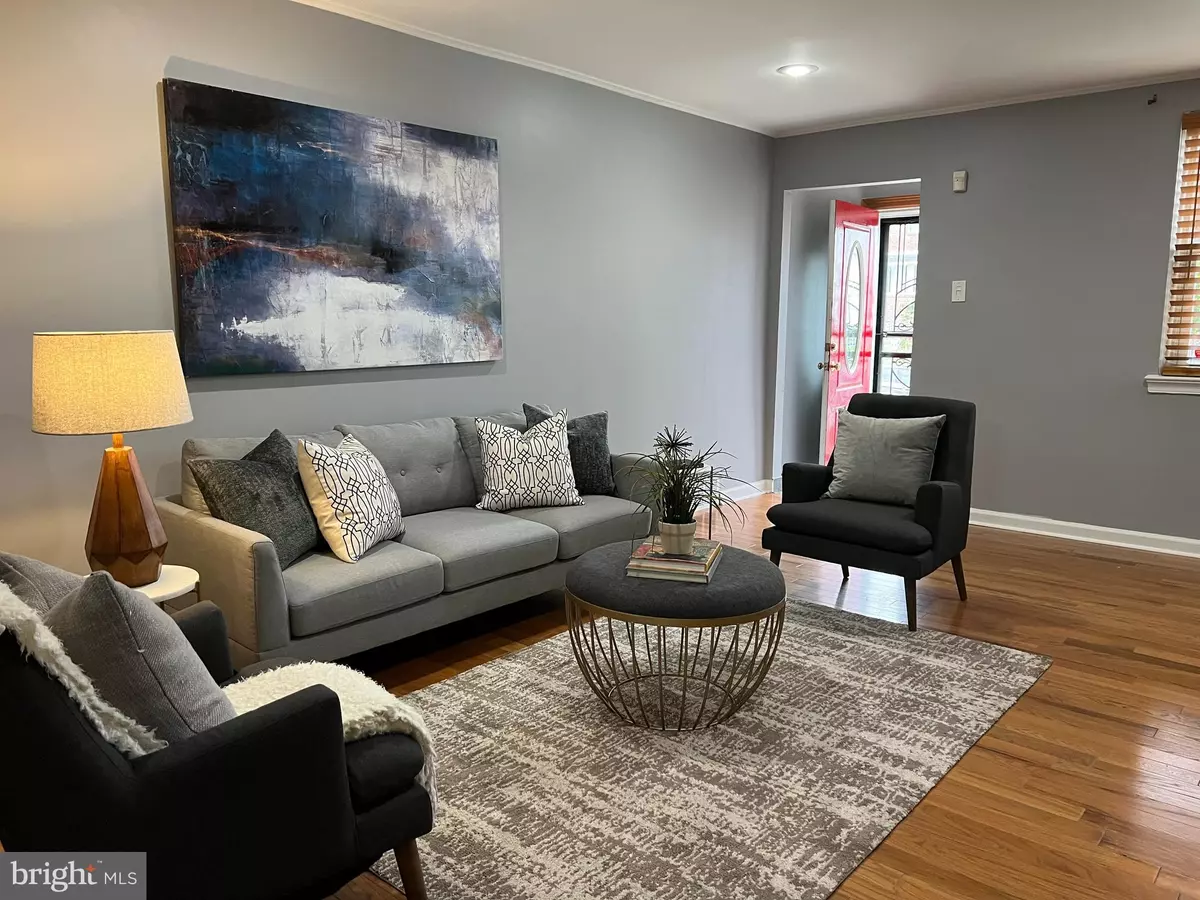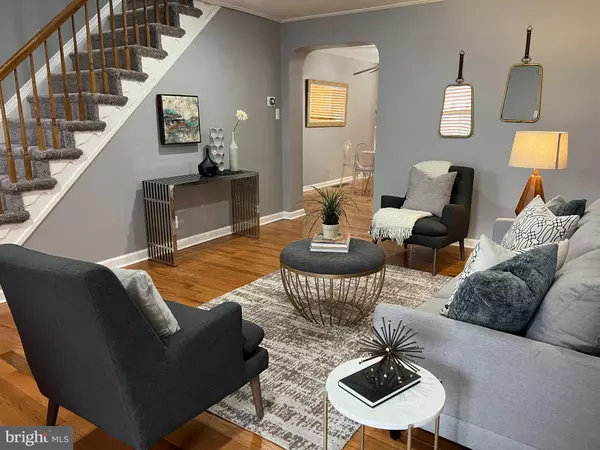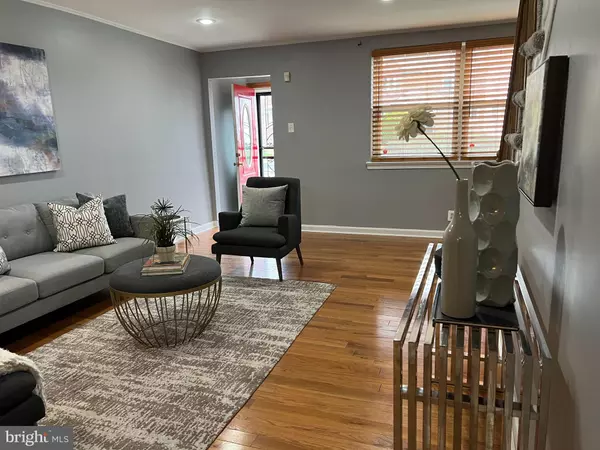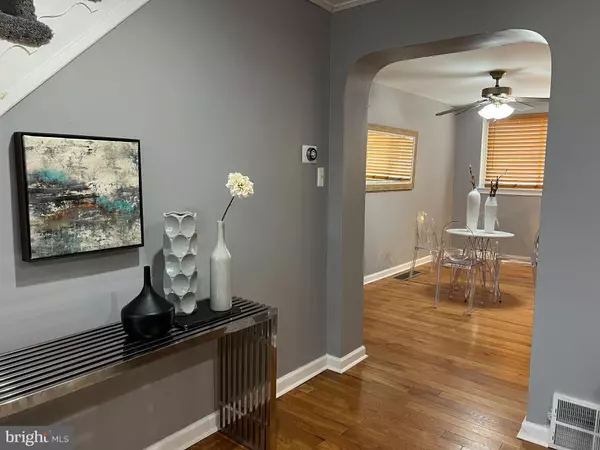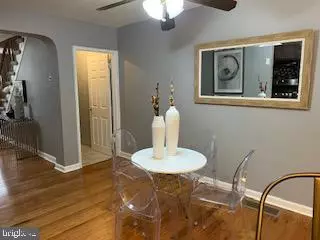$285,000
$265,000
7.5%For more information regarding the value of a property, please contact us for a free consultation.
8510 TEMPLE RD Philadelphia, PA 19150
3 Beds
2 Baths
1,088 SqFt
Key Details
Sold Price $285,000
Property Type Townhouse
Sub Type Interior Row/Townhouse
Listing Status Sold
Purchase Type For Sale
Square Footage 1,088 sqft
Price per Sqft $261
Subdivision Mt Airy
MLS Listing ID PAPH2099874
Sold Date 05/05/22
Style Other
Bedrooms 3
Full Baths 1
Half Baths 1
HOA Y/N N
Abv Grd Liv Area 1,088
Originating Board BRIGHT
Year Built 1950
Annual Tax Amount $1,731
Tax Year 2022
Lot Size 1,454 Sqft
Acres 0.03
Lot Dimensions 16.00 x 90.00
Property Description
Extremely well-maintained row home showcasing three bedrooms, one and a half bathrooms, and many updates throughout. On the main level, you'll find a dining area with new wood floors that overlooks a completely brand new, renovated kitchen. It features stainless steel appliances, granite countertops, tile backsplash, wooden cabinetry, and a perfectly positioned breakfast bar.
Upstairs, all bedrooms are perfectly sized and share use of a designer-appointed bath with contemporary tilework. When in need of more space, a finished lower level features sleek tile flooring, great storage space, and a bonus recreation or home-office area and an additional half bath!!
Private parking is nestled directly behind the home.
This wonderful Mt. Airy address is steps away from local conveniences, including the Cedarbrook Shopping Center and Arcadia University. Don't miss your chance-- come and take a look at all this home has to offer!
Location
State PA
County Philadelphia
Area 19150 (19150)
Zoning RSA5
Rooms
Basement Partially Finished
Interior
Interior Features Carpet, Upgraded Countertops, Breakfast Area, Bar, Ceiling Fan(s), Combination Kitchen/Dining, Dining Area, Skylight(s), Tub Shower
Hot Water Natural Gas
Heating Forced Air
Cooling Central A/C
Flooring Carpet, Solid Hardwood, Tile/Brick
Equipment Stainless Steel Appliances
Appliance Stainless Steel Appliances
Heat Source Natural Gas
Laundry Lower Floor
Exterior
Water Access N
Accessibility None
Garage N
Building
Story 3
Foundation Other
Sewer Public Sewer
Water Public
Architectural Style Other
Level or Stories 3
Additional Building Above Grade, Below Grade
New Construction N
Schools
Elementary Schools John F. Mccloskey School
Middle Schools John F. Mccloskey School
High Schools King Martin Luther
School District The School District Of Philadelphia
Others
Senior Community No
Tax ID 501080800
Ownership Fee Simple
SqFt Source Assessor
Acceptable Financing Cash, Conventional, FHA, VA
Listing Terms Cash, Conventional, FHA, VA
Financing Cash,Conventional,FHA,VA
Special Listing Condition Standard
Read Less
Want to know what your home might be worth? Contact us for a FREE valuation!

Our team is ready to help you sell your home for the highest possible price ASAP

Bought with Magdelyn Shaak Nguyen • Redfin Corporation
GET MORE INFORMATION

