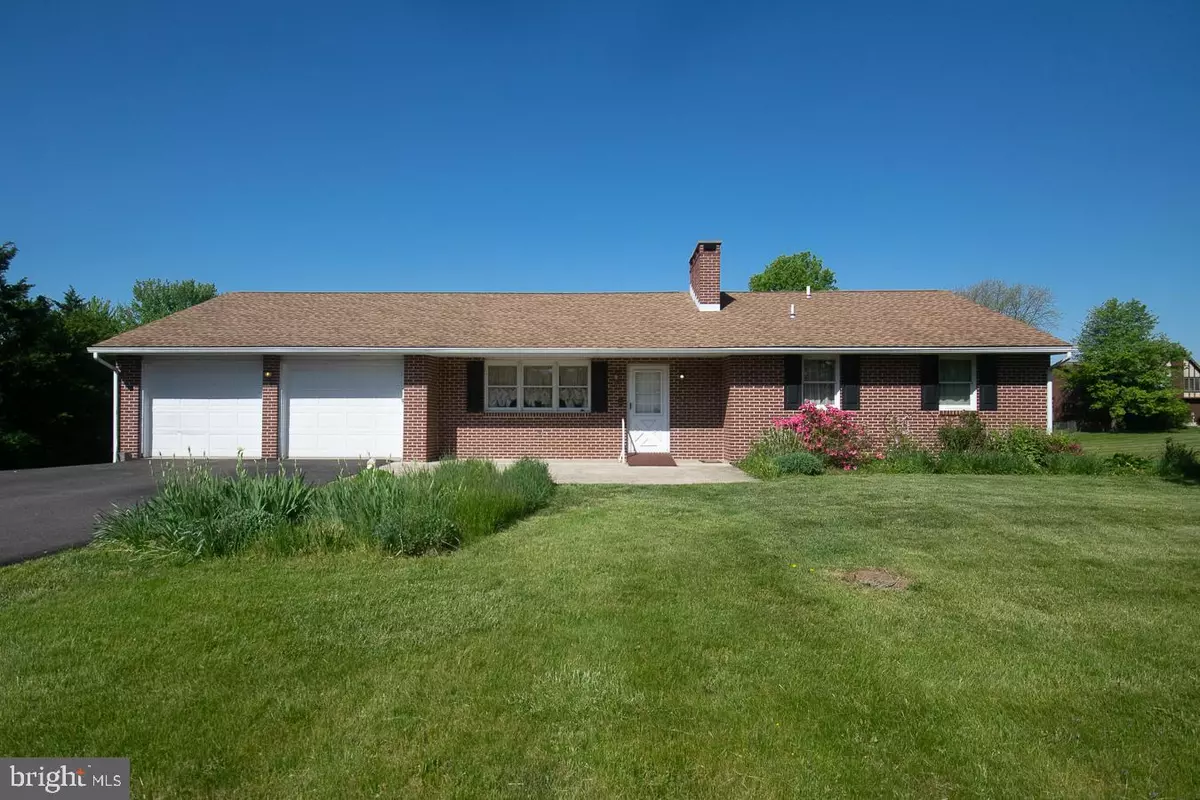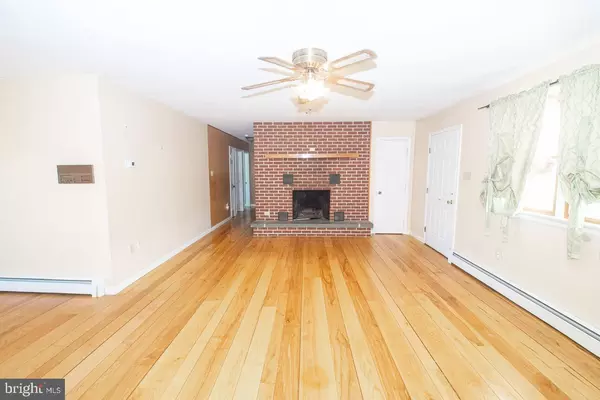$326,000
$275,000
18.5%For more information regarding the value of a property, please contact us for a free consultation.
2525 WASHINGTON DR Gilbertsville, PA 19525
4 Beds
3 Baths
2,410 SqFt
Key Details
Sold Price $326,000
Property Type Single Family Home
Sub Type Detached
Listing Status Sold
Purchase Type For Sale
Square Footage 2,410 sqft
Price per Sqft $135
Subdivision None Available
MLS Listing ID PAMC693538
Sold Date 06/29/21
Style Ranch/Rambler
Bedrooms 4
Full Baths 3
HOA Y/N N
Abv Grd Liv Area 1,410
Originating Board BRIGHT
Year Built 1987
Annual Tax Amount $4,871
Tax Year 2020
Lot Size 0.707 Acres
Acres 0.71
Lot Dimensions 100.00 x 0.00
Property Description
This 4 bedroom, 3 full bath custom built ranch style home sits on a .7 acre lot in the Boyertown School District. You can have barbecues and gatherings in your very own pavilion. You have a 2 car garage on the front of the home and another 1 car garage with plenty of room for a workshop on the back side of the home. You can relax and entertain guests on the trek deck or lower level patio. This home has beautiful hardwood flooring throughout the kitchen and living rooms. The living room features a beautiful brick fire place. The large master bedroom has a master bath. The walk out basement is an additional 1000 sq feet of living space and features a 4th bedroom and full bath, great for an in-law suite. There is also a large recreational room with brick fireplace. This home was custom built and has solid bones. It will need updating and cosmetics. This is a great location near major routes for an easy commute and close to shopping and entertainment.
Location
State PA
County Montgomery
Area New Hanover Twp (10647)
Zoning RESIDENTIAL
Direction North
Rooms
Other Rooms Living Room, Bedroom 2, Bedroom 3, Bedroom 4, Kitchen, Family Room, Bedroom 1
Basement Full
Main Level Bedrooms 3
Interior
Interior Features Ceiling Fan(s), Floor Plan - Traditional, Kitchen - Eat-In
Hot Water S/W Changeover
Heating Baseboard - Hot Water
Cooling Window Unit(s)
Flooring Carpet, Hardwood, Vinyl
Fireplaces Number 2
Fireplaces Type Brick, Mantel(s)
Equipment Dishwasher, Oven - Self Cleaning, Oven/Range - Gas
Furnishings No
Fireplace Y
Window Features Insulated
Appliance Dishwasher, Oven - Self Cleaning, Oven/Range - Gas
Heat Source Oil
Laundry Basement, Main Floor
Exterior
Exterior Feature Deck(s), Patio(s)
Parking Features Garage - Front Entry, Garage - Rear Entry
Garage Spaces 3.0
Utilities Available Cable TV
Water Access N
Roof Type Pitched,Shingle
Accessibility Ramp - Main Level
Porch Deck(s), Patio(s)
Attached Garage 3
Total Parking Spaces 3
Garage Y
Building
Lot Description Front Yard, Rural, Sloping
Story 1
Foundation Block
Sewer Public Sewer
Water Well
Architectural Style Ranch/Rambler
Level or Stories 1
Additional Building Above Grade, Below Grade
New Construction N
Schools
School District Boyertown Area
Others
Pets Allowed Y
Senior Community No
Tax ID 47-00-07830-349
Ownership Fee Simple
SqFt Source Assessor
Acceptable Financing Cash, Conventional
Horse Property N
Listing Terms Cash, Conventional
Financing Cash,Conventional
Special Listing Condition Standard
Pets Allowed No Pet Restrictions
Read Less
Want to know what your home might be worth? Contact us for a FREE valuation!

Our team is ready to help you sell your home for the highest possible price ASAP

Bought with Keith S Kline • Coldwell Banker Hearthside Realtors-Collegeville
GET MORE INFORMATION





