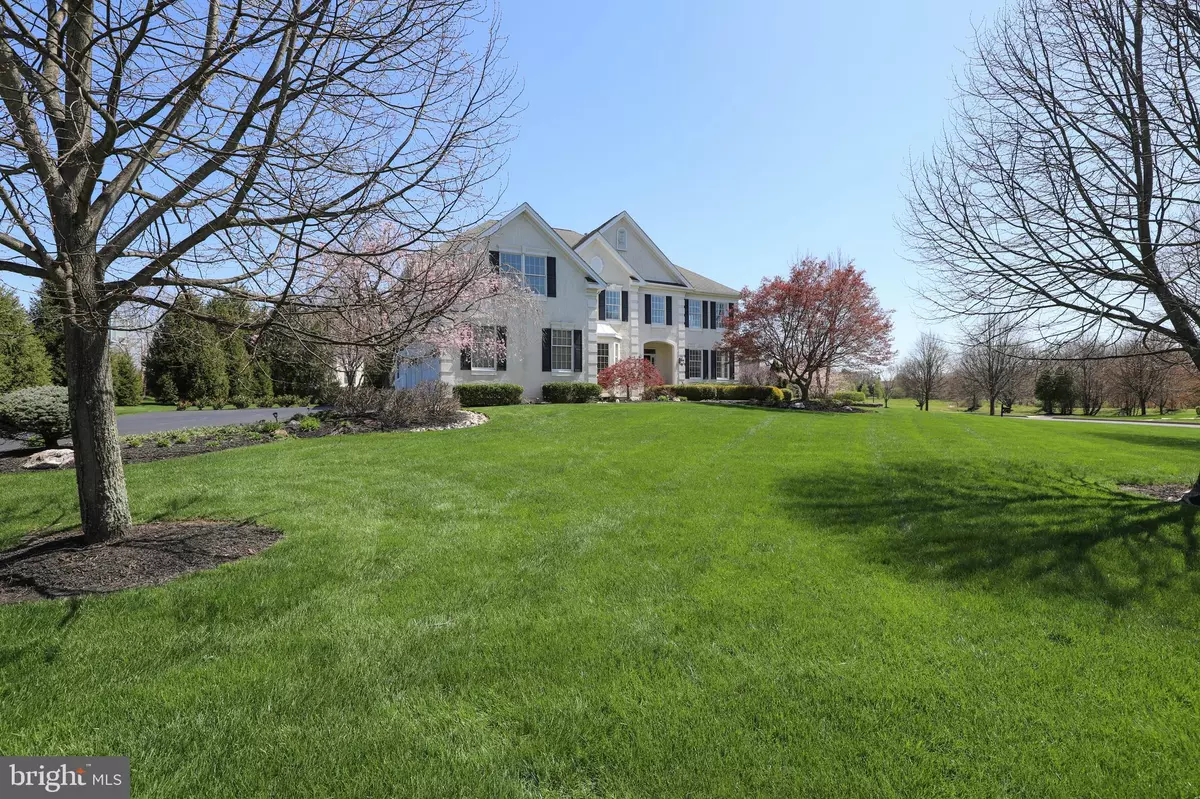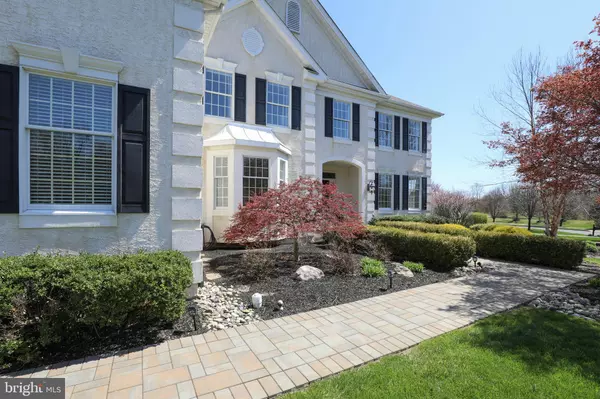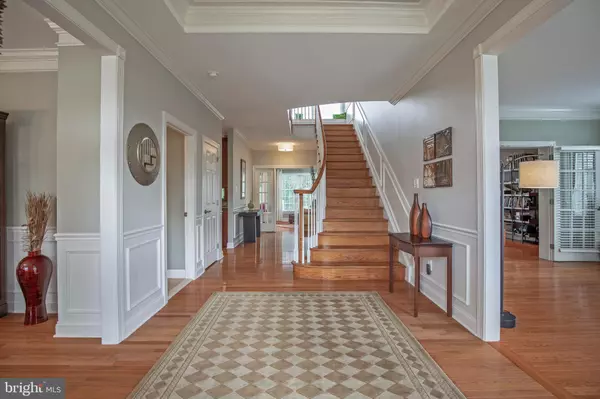$1,300,000
$1,190,000
9.2%For more information regarding the value of a property, please contact us for a free consultation.
12 MILLSTONE DR Newtown, PA 18940
5 Beds
5 Baths
4,700 SqFt
Key Details
Sold Price $1,300,000
Property Type Single Family Home
Sub Type Detached
Listing Status Sold
Purchase Type For Sale
Square Footage 4,700 sqft
Price per Sqft $276
Subdivision Penns Preserve
MLS Listing ID PABU2024094
Sold Date 07/15/22
Style Colonial
Bedrooms 5
Full Baths 4
Half Baths 1
HOA Fees $120/ann
HOA Y/N Y
Abv Grd Liv Area 4,700
Originating Board BRIGHT
Year Built 2002
Annual Tax Amount $13,507
Tax Year 2021
Lot Size 0.723 Acres
Acres 0.72
Lot Dimensions 315.00 x 164.00
Property Description
Why not move into a "Model Like" home where all you need to do is place your furniture? You've found the right property right here in Newtown, Bucks County! Welcome to 12 Millstone Drive tucked away in the premier community of Penns Preserve. Located close to Newtown Borough where shopping, restaurants and small town life can be found, Millstone Drive is the place to live if you want luxury living and convenience! Step inside this 4,790sqft, TRUE 5 bedroom, 4 full and one half bath home from the covered main entrance. The foyer is generous in size and features glistening hardwood floors, tray ceiling and detailed millwork. Positioned to the left of the foyer is the dining room with crown molding, wainscoting and hardwood floors. Flanked on the right side of the foyer is the formal living room which is large and has direct access to the first floor study through double French style doors. Perhaps the most enjoyed areas in any home are the kitchen and great room spaces. 12 Millstone is no exception. First, the kitchen and adjacent morning room is where much time will be spent. Both are bright and open, featuring hardwood floors, gorgeous cherry custom cabinetry, stainless high end appliances, granite counters and walls of windows in the morning room. The light drenced, two-story great room opens directly from the kitchen and offers hardwood floors, gas fireplace, large windows and 2nd staircase to the upper floors. Upstairs is the primary bedroom suite with large sleeping area, sitting room, 2 walk-in closets and opulent bathroom. In addition, there are 4 additional bedrooms and 2 more full bathrooms that complete the second level. Below is a wonderful finished lower level with entertainment area, game space, exercise room and another full bathroom. Outside is a beautiful maintenance free deck, a patio area perfect for a fire pit and lots of places to run and play. Council Rock School District and offers easy commutes to NJ & the Princeton Route 1 Corridor, trains to NYC & Philadelphia and Interstate I95.
Location
State PA
County Bucks
Area Newtown Twp (10129)
Zoning CM
Rooms
Other Rooms Living Room, Dining Room, Primary Bedroom, Bedroom 2, Bedroom 3, Bedroom 4, Bedroom 5, Kitchen, Game Room, Family Room, Breakfast Room, Study, Exercise Room, Loft, Recreation Room
Basement Fully Finished
Interior
Hot Water Natural Gas
Heating Forced Air
Cooling Central A/C
Fireplaces Number 1
Fireplace Y
Heat Source Natural Gas
Exterior
Parking Features Garage - Side Entry, Garage Door Opener, Inside Access
Garage Spaces 6.0
Water Access N
Accessibility None
Attached Garage 3
Total Parking Spaces 6
Garage Y
Building
Story 2
Foundation Concrete Perimeter
Sewer Public Sewer
Water Public
Architectural Style Colonial
Level or Stories 2
Additional Building Above Grade, Below Grade
New Construction N
Schools
Elementary Schools Newtown El
Middle Schools Newtown Jr
High Schools Council Rock High School North
School District Council Rock
Others
Senior Community No
Tax ID 29-048-036
Ownership Fee Simple
SqFt Source Assessor
Special Listing Condition Standard
Read Less
Want to know what your home might be worth? Contact us for a FREE valuation!

Our team is ready to help you sell your home for the highest possible price ASAP

Bought with Brittney L Dumont • Compass RE

GET MORE INFORMATION





