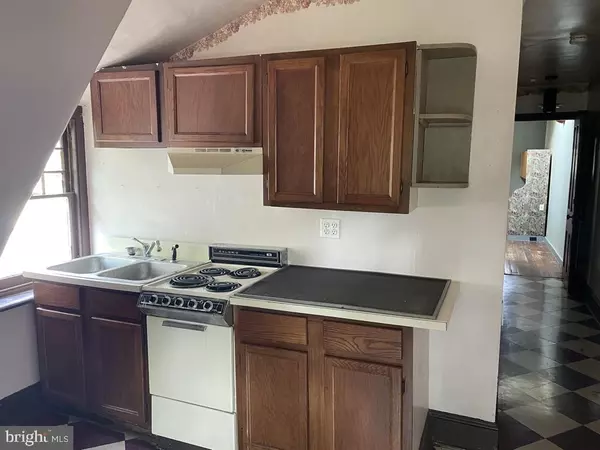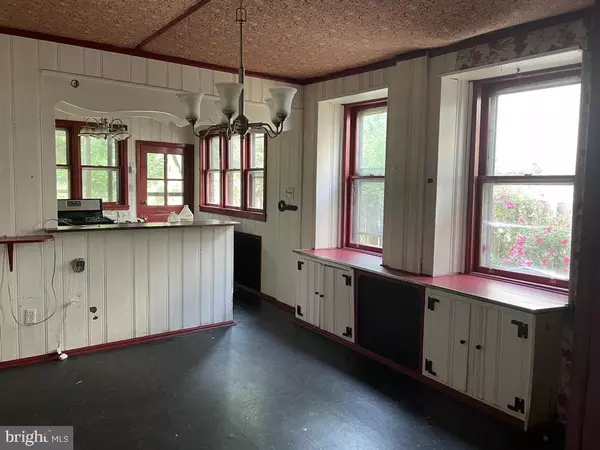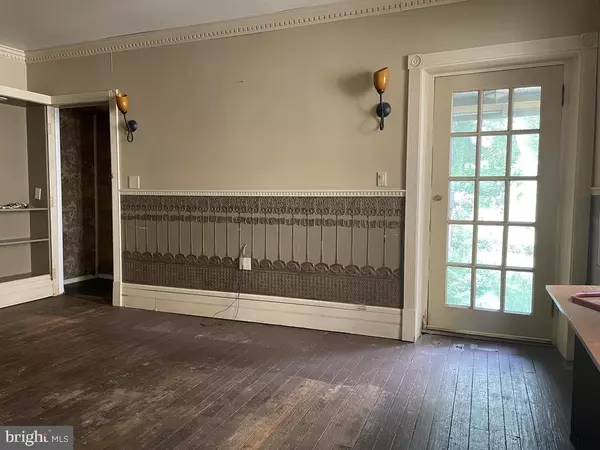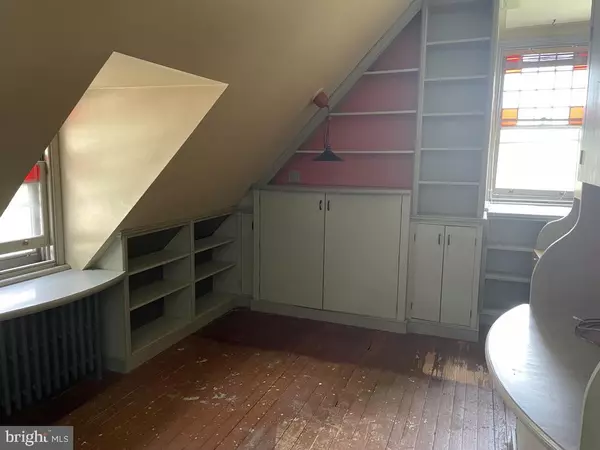$300,000
$299,000
0.3%For more information regarding the value of a property, please contact us for a free consultation.
35 E MOUNT AIRY AVE Philadelphia, PA 19119
4 Beds
2 Baths
2,591 SqFt
Key Details
Sold Price $300,000
Property Type Single Family Home
Sub Type Twin/Semi-Detached
Listing Status Sold
Purchase Type For Sale
Square Footage 2,591 sqft
Price per Sqft $115
Subdivision Mt Airy
MLS Listing ID PAPH2123834
Sold Date 07/26/22
Style Side-by-Side
Bedrooms 4
Full Baths 2
HOA Y/N N
Abv Grd Liv Area 2,591
Originating Board BRIGHT
Year Built 1925
Annual Tax Amount $2,960
Tax Year 2022
Lot Size 4,360 Sqft
Acres 0.1
Lot Dimensions 27.00 x 163.00
Property Description
Rare opportunity to reimagine and renovate a late Victorian stone, semi-detached home in East Mount Airy. This diamond in the rough with many original details sits on a large 27 x 163 lot and has an apartment or in-law suite with separate entrance allowing both single family or duplex uses. The home is fronted by a glass enclosed porch with columns and large picture windows topped with fan lights and has a wood burning stove making for a welcoming entrance. A gated pergola separates the side yard from the huge, lushly planted back yard with multiple brick terraces - gather around the fire pit with a glass of wine or dine under the stars. This overgrown space is calling to be tamed by a gardner's green thumb. Enter the home from the side yard and through the enclosed porch where an original oak staircase with spindled balustrade and carved newel post are the center piece of the foyer. Mullioned glass doors lead you to the living room crowned with dentil moulding and random width wood floors just beg to be refinished to their original luster. The back of the house holds the wood paneled dining room and adjoining kitchen which are separated by a breakfast bar. Windows on two sides bring in sunshine and offer views of the surrounding greenery and gardens, bringing the outdoors in. There is an additional front room off the foyer with views to the street and yard. The second floor front bedroom offers high ceilings, deep window sills, and a built-in mirror fronted oak wardrobe. A second bedroom and full primary bath with jacuzzi tub complete this level. The third floor has two more large rooms with dormer windows, wood floors, built-ins, and an ensuite vintage three piece bath with shower tub combination. The back of the third floor has the homes second kitchen which can be closed off as part of the separate apartment or in-law suite. A spiral stair leads down to the second floor bedroom/living space which has an exterior stair for separate access/entrance from the garden. A full size basement gives abundant storage and accommodates the homes mechanical systems. Just a block from all the conveniences on Germantown Avenue like the Wawa, Jyoti Indian Bistro, a Wine & Spirits Shop & McMenimans Tavern and just a little over a mile to Weavers Way Co-op, The Valley Green Wissahickon Creek and trails or the fabulous shops and restaurants of Chestnut Hill. This home has a wonderful location, minutes to both the Allens Lane and Sedgwick Septa stations. Bring your vision and your builder or architect, this home is not to be missed.
Location
State PA
County Philadelphia
Area 19119 (19119)
Zoning RSA3
Rooms
Basement Unfinished
Interior
Hot Water Natural Gas
Heating Radiator, Hot Water
Cooling None
Flooring Wood
Heat Source Natural Gas
Exterior
Water Access N
Accessibility None
Garage N
Building
Story 2.5
Foundation Stone
Sewer Public Sewer
Water Public
Architectural Style Side-by-Side
Level or Stories 2.5
Additional Building Above Grade, Below Grade
New Construction N
Schools
Elementary Schools Henry H. Houston School
Middle Schools Henry H. Houston School
High Schools Germantown
School District The School District Of Philadelphia
Others
Senior Community No
Tax ID 091000700
Ownership Fee Simple
SqFt Source Assessor
Acceptable Financing Conventional, Cash
Listing Terms Conventional, Cash
Financing Conventional,Cash
Special Listing Condition Standard
Read Less
Want to know what your home might be worth? Contact us for a FREE valuation!

Our team is ready to help you sell your home for the highest possible price ASAP

Bought with Jeffrey C Carpineta • Solo Real Estate, Inc.

GET MORE INFORMATION





