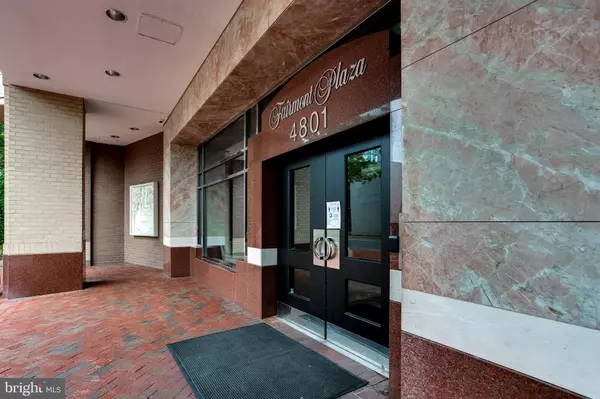$215,000
$229,000
6.1%For more information regarding the value of a property, please contact us for a free consultation.
4801 FAIRMONT AVE #514 Bethesda, MD 20814
1 Bath
424 SqFt
Key Details
Sold Price $215,000
Property Type Condo
Sub Type Condo/Co-op
Listing Status Sold
Purchase Type For Sale
Square Footage 424 sqft
Price per Sqft $507
Subdivision Fairmont Plaza
MLS Listing ID MDMC2054670
Sold Date 11/07/22
Style Contemporary
Full Baths 1
Condo Fees $374/mo
HOA Y/N N
Abv Grd Liv Area 424
Originating Board BRIGHT
Year Built 1990
Annual Tax Amount $2,372
Tax Year 2022
Property Sub-Type Condo/Co-op
Property Description
BEST PRICED STUDIO UNIT IN DOWNTOWN BETHESDA-- JUST 3 BLOCKS TO BETHESDA METRO!! Whether you are looking for a place to call home with all the conveniences of city living, or looking for an investment property with great rental potential (short or long term rentals), look no further. This fully renovated kitchen has granite counters and updated stainless steel appliances, custom built-in Murphy Bed with barn doors, new engineered wood floors, renovated full bath with granite counter and ceramic tiled floor, ceramic tile shower with a multi shower head with jets, washer and dryer in unit, large walk-in closet with custom built-ins. Building has secured entry and 24 hour video monitoring. Just steps to dining, entertainment, shopping, CVS, 7-11 and much more! Parking available for lease.
Location
State MD
County Montgomery
Zoning RESIDENTIAL
Rooms
Other Rooms Living Room, Kitchen, Laundry, Bathroom 1
Interior
Interior Features Combination Dining/Living, Entry Level Bedroom, Built-Ins, Floor Plan - Open, Sprinkler System, Walk-in Closet(s)
Hot Water Natural Gas
Heating Programmable Thermostat, Wall Unit
Cooling Ductless/Mini-Split
Flooring Engineered Wood
Equipment Stainless Steel Appliances, Refrigerator, Dishwasher, Disposal, Built-In Microwave, Washer, Dryer, Washer/Dryer Stacked, Oven/Range - Gas
Furnishings No
Fireplace N
Appliance Stainless Steel Appliances, Refrigerator, Dishwasher, Disposal, Built-In Microwave, Washer, Dryer, Washer/Dryer Stacked, Oven/Range - Gas
Heat Source Electric
Laundry Dryer In Unit, Washer In Unit
Exterior
Exterior Feature Balcony
Utilities Available Cable TV Available, Electric Available, Multiple Phone Lines, Phone Available, Sewer Available, Water Available
Amenities Available Common Grounds, Elevator, Security
Water Access N
Accessibility Doors - Lever Handle(s), No Stairs
Porch Balcony
Garage N
Building
Story 1
Unit Features Hi-Rise 9+ Floors
Sewer Public Sewer
Water Public
Architectural Style Contemporary
Level or Stories 1
Additional Building Above Grade, Below Grade
Structure Type Dry Wall
New Construction N
Schools
Elementary Schools Bethedsa
Middle Schools Westland
High Schools Bethesda-Chevy Chase
School District Montgomery County Public Schools
Others
Pets Allowed Y
HOA Fee Include Common Area Maintenance,Ext Bldg Maint,Gas,Management,Reserve Funds,Snow Removal,Trash,Water
Senior Community No
Tax ID 160703500687
Ownership Condominium
Acceptable Financing Conventional, Cash
Listing Terms Conventional, Cash
Financing Conventional,Cash
Special Listing Condition Standard
Pets Allowed Breed Restrictions, Cats OK, Dogs OK, Number Limit, Size/Weight Restriction
Read Less
Want to know what your home might be worth? Contact us for a FREE valuation!

Our team is ready to help you sell your home for the highest possible price ASAP

Bought with Arda Akbas • KW Metro Center
GET MORE INFORMATION





