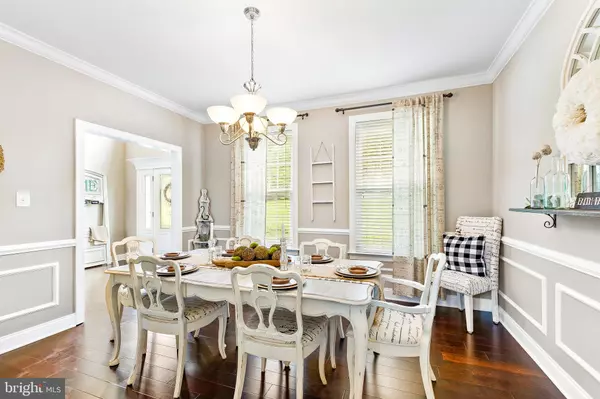$720,000
$720,000
For more information regarding the value of a property, please contact us for a free consultation.
3106 GREAT REWARD WAY Huntingtown, MD 20639
5 Beds
4 Baths
4,986 SqFt
Key Details
Sold Price $720,000
Property Type Single Family Home
Sub Type Detached
Listing Status Sold
Purchase Type For Sale
Square Footage 4,986 sqft
Price per Sqft $144
Subdivision Farms At Hunting Creek
MLS Listing ID MDCA2000054
Sold Date 07/16/21
Style Colonial
Bedrooms 5
Full Baths 4
HOA Fees $33/ann
HOA Y/N Y
Abv Grd Liv Area 3,439
Originating Board BRIGHT
Year Built 2007
Annual Tax Amount $5,746
Tax Year 2020
Lot Size 0.837 Acres
Acres 0.84
Property Description
Under contract! Open house cancelled! IMMACULATE!! This well appointed 5 Bedroom 4 Bathroom Colonial with just under 5000 finished square feet is gorgeous inside! Enjoy the benefits of Farms at Hunting Creek all while being situated on a quiet stand alone street. Starting in the foyer on the main floor you are blown away by the attention to detail and expansiveness of the large 2 story foyer which leads into the 2 story family room. To your right is a spacious formal living room, to your left is a well placed dining room with a large opening which leads to the gourmet kitchen. Heading towards the 2 story family room you feel dwarfed by the massive wall of windows ahead. To your right you will find the main floors full bathroom and a nicely sized main floor designated office space. The dark hardwood floors add a sense of elegance to the flowing main floor. The large focal point of a family room flows into the breakfast area which is backdropped by a fantastic kitchen showcasing its very own staircase to the upper level. Upstairs, the primary bedroom leaves nothing to be desired with vaulted ceilings, a separate sitting area, a large en-suite bathroom, and a walk-in closet large enough to be its own room! The primary bathroom boasts a custom free standing dual vanity w/ a quartz countertop, a large soaking tub, separate water closet, and a luxurious white subway tiled shower w/ multiple showerheads/sprayers. Three large bedrooms, an upgraded hall bath, and a bedroom level laundry room complete this floor. The basement is a showstopper with a MASSIVE rec room currently utilized for all entertainment purposes. Luxurious wood-look tile is great feature in this entertaining space. The 5th bedroom located on the lower level is oversized and has a nice built in desk space and a walk-in closet. A full bathroom and a storage area complete the lower level. Outside a good sized low maintenance deck is great for backyard bbq's. The large front yard provides plenty of play area and the tree lined back yard provides plenty of privacy. The 2 car garage and separate storage shed are perfect for all of your storage needs. Don't sleep on this one!
Location
State MD
County Calvert
Zoning RUR
Rooms
Basement Daylight, Full, Connecting Stairway, Fully Finished
Interior
Interior Features Additional Stairway, Breakfast Area, Carpet, Ceiling Fan(s), Crown Moldings, Dining Area, Double/Dual Staircase, Family Room Off Kitchen, Floor Plan - Open, Kitchen - Gourmet, Primary Bath(s), Recessed Lighting, Soaking Tub, Upgraded Countertops, Walk-in Closet(s), Water Treat System, Wood Floors
Hot Water Propane, Tankless
Heating Heat Pump(s)
Cooling Central A/C, Heat Pump(s)
Flooring Hardwood, Carpet, Ceramic Tile
Fireplaces Number 1
Fireplaces Type Gas/Propane
Equipment Built-In Microwave, Cooktop, Dishwasher, Instant Hot Water, Oven - Wall, Refrigerator, Stainless Steel Appliances, Washer - Front Loading, Dryer - Front Loading, Water Heater - Tankless
Fireplace Y
Window Features Energy Efficient,Low-E,Vinyl Clad
Appliance Built-In Microwave, Cooktop, Dishwasher, Instant Hot Water, Oven - Wall, Refrigerator, Stainless Steel Appliances, Washer - Front Loading, Dryer - Front Loading, Water Heater - Tankless
Heat Source Electric
Laundry Upper Floor
Exterior
Exterior Feature Deck(s)
Parking Features Garage - Front Entry
Garage Spaces 2.0
Utilities Available Phone Available, Propane, Under Ground
Amenities Available Common Grounds, Jog/Walk Path, Picnic Area, Tot Lots/Playground
Water Access N
View Trees/Woods
Roof Type Architectural Shingle
Street Surface Black Top
Accessibility None
Porch Deck(s)
Attached Garage 2
Total Parking Spaces 2
Garage Y
Building
Lot Description Backs to Trees, Backs - Open Common Area, Front Yard, Landscaping, Trees/Wooded
Story 3
Sewer On Site Septic
Water Well
Architectural Style Colonial
Level or Stories 3
Additional Building Above Grade, Below Grade
Structure Type High,9'+ Ceilings,2 Story Ceilings
New Construction N
Schools
Elementary Schools Calvert
Middle Schools Plum Point
High Schools Huntingtown
School District Calvert County Public Schools
Others
HOA Fee Include Common Area Maintenance,Road Maintenance,Snow Removal
Senior Community No
Tax ID 0502144522
Ownership Fee Simple
SqFt Source Assessor
Special Listing Condition Standard
Read Less
Want to know what your home might be worth? Contact us for a FREE valuation!

Our team is ready to help you sell your home for the highest possible price ASAP

Bought with Matthew A Burgan • RE/MAX One
GET MORE INFORMATION





