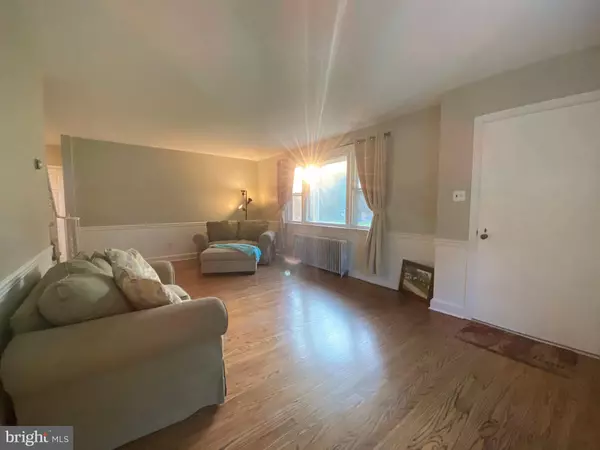$285,000
$285,000
For more information regarding the value of a property, please contact us for a free consultation.
1504 KEPLER RD Pottstown, PA 19464
3 Beds
2 Baths
2,392 SqFt
Key Details
Sold Price $285,000
Property Type Single Family Home
Sub Type Detached
Listing Status Sold
Purchase Type For Sale
Square Footage 2,392 sqft
Price per Sqft $119
Subdivision The Woods
MLS Listing ID PAMC664476
Sold Date 11/24/20
Style Cape Cod
Bedrooms 3
Full Baths 2
HOA Y/N N
Abv Grd Liv Area 1,892
Originating Board BRIGHT
Year Built 1951
Annual Tax Amount $5,966
Tax Year 2020
Lot Size 3.220 Acres
Acres 3.22
Lot Dimensions 150.00 x 0.00
Property Description
Beautiful Renovated Cape Cod on 3+ acres of amazing property, Lower Pottsgrove Township. Two large main floor bedrooms and bath. Your large open bedroom on the second floor has breath taking views from all windows. There is a large open kitchen and dining area with your living-room just beyond. Your dream home awaits you with all of its renovations just completed! As you drive up to your home you will see open land with surrounding trees of just peace and tranquility. Wow!! Look at your oversized two car detached garage! There are over 6-8 parking spaces of parking for those large gatherings of loved ones when entertaining. Plenty of space to keep a distance on your 3.22 acre lot too!!! This home has such charm, that you cannot wait to go inside. So many ways to enter. Front entry, side and from your basement. Did you see your coved brick porch! What a retreat at this home. Now let's go inside to see what these homeowners have done. Top to bottom they have been super busy getting this home ready for the market. They are adding the finishing touches just in time for showings! Hardwood floors just refinished, new carpet, painting throughout, newer appliances, new trim, light fixture, built out in basement to keep utilities private and tucked away. The list goes on and on. This is a home that you do not want to miss. Get your showings lined up and your offers ready!
Location
State PA
County Montgomery
Area Lower Pottsgrove Twp (10642)
Zoning R2
Rooms
Other Rooms Living Room, Bedroom 2, Bedroom 3, Kitchen, Family Room, Bedroom 1, Bathroom 1
Basement Full, Walkout Level, Windows, Heated, Improved, Fully Finished
Main Level Bedrooms 2
Interior
Interior Features Combination Kitchen/Dining
Hot Water Electric
Heating Hot Water
Cooling Ceiling Fan(s), Window Unit(s)
Flooring Carpet, Hardwood
Equipment Dishwasher, Oven - Self Cleaning, Microwave, Oven - Single
Fireplace N
Appliance Dishwasher, Oven - Self Cleaning, Microwave, Oven - Single
Heat Source Oil
Laundry Basement
Exterior
Exterior Feature Porch(es), Brick
Parking Features Additional Storage Area, Basement Garage, Garage Door Opener, Inside Access, Oversized
Garage Spaces 11.0
Fence Split Rail
Utilities Available Propane
Water Access N
View Creek/Stream, Trees/Woods
Roof Type Architectural Shingle
Accessibility None
Porch Porch(es), Brick
Attached Garage 1
Total Parking Spaces 11
Garage Y
Building
Lot Description Front Yard, Landscaping, Level, Open, Partly Wooded, Rear Yard, SideYard(s), Trees/Wooded
Story 2
Foundation Block
Sewer Public Sewer
Water Well
Architectural Style Cape Cod
Level or Stories 2
Additional Building Above Grade, Below Grade
Structure Type Dry Wall,Plaster Walls
New Construction N
Schools
School District Pottsgrove
Others
Senior Community No
Tax ID 42-00-02653-005
Ownership Fee Simple
SqFt Source Assessor
Acceptable Financing FHA, Conventional, Cash, VA, USDA
Horse Property N
Listing Terms FHA, Conventional, Cash, VA, USDA
Financing FHA,Conventional,Cash,VA,USDA
Special Listing Condition Standard
Read Less
Want to know what your home might be worth? Contact us for a FREE valuation!

Our team is ready to help you sell your home for the highest possible price ASAP

Bought with Jason A Cox • Long & Foster Real Estate, Inc.
GET MORE INFORMATION





