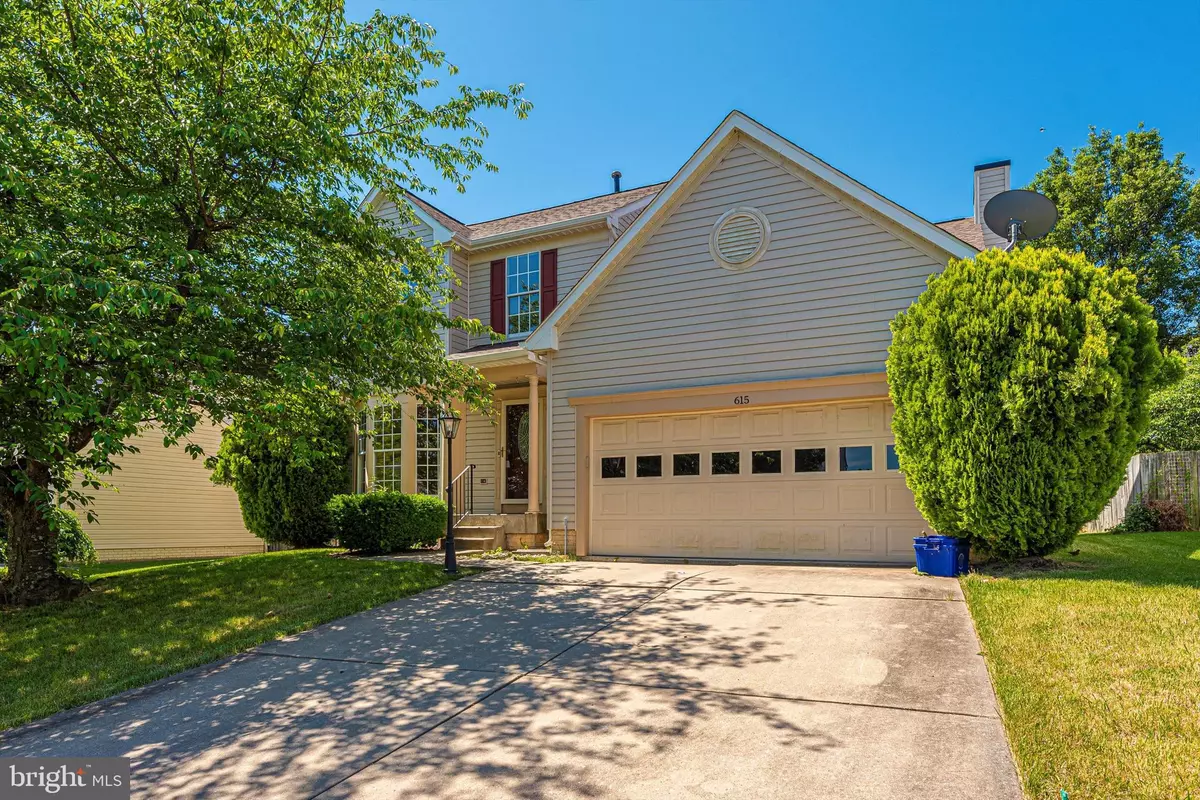$475,000
$475,000
For more information regarding the value of a property, please contact us for a free consultation.
615 ANGELWING LN Frederick, MD 21703
5 Beds
3 Baths
2,904 SqFt
Key Details
Sold Price $475,000
Property Type Single Family Home
Sub Type Detached
Listing Status Sold
Purchase Type For Sale
Square Footage 2,904 sqft
Price per Sqft $163
Subdivision Monarch Ridge
MLS Listing ID MDFR2019972
Sold Date 07/06/22
Style Colonial
Bedrooms 5
Full Baths 2
Half Baths 1
HOA Fees $18/ann
HOA Y/N Y
Abv Grd Liv Area 2,104
Originating Board BRIGHT
Year Built 1994
Annual Tax Amount $5,594
Tax Year 2021
Lot Size 6,750 Sqft
Acres 0.15
Property Description
This home has 4-5 bedrooms 2.5 baths with a Rough-in for a full bath in the basement, Walk in to the living room to the left, through to the formal dining room with Hardwood floors, and into the kitchen, which has Granite counter tops with Stainless appliances and ceramic tile floors. The Open concept breakfast room and Family rooms are just off the kitchen. Walk out to the newer deck (4 years ago) and the back yard. If you come in through the 2 car garage you walk in to the laundry/ mud room. Lots of updates such as Roof & Siding in 2019, Deck 2018, Water heater 2018, HVAC 2018. Upper level has a spacious owners bedroom with private bath with jetted tub and double sinks. Lower level has a large rec-room 5th bedroom and huge laundry /storage room. House is being sold As Is. Price reflects that it Needs some TLC mostly cosmetic, carpet& paint etc.
Location
State MD
County Frederick
Zoning R6
Rooms
Other Rooms Living Room, Dining Room, Bedroom 5, Kitchen, Family Room, Breakfast Room, Laundry, Recreation Room, Storage Room
Basement Full, Fully Finished, Heated, Interior Access, Rough Bath Plumb
Interior
Interior Features Dining Area, Family Room Off Kitchen, Floor Plan - Traditional, Formal/Separate Dining Room, Kitchen - Eat-In, Primary Bath(s), Soaking Tub, Pantry, Tub Shower, Walk-in Closet(s), Wood Floors
Hot Water Natural Gas
Heating Forced Air
Cooling Central A/C
Flooring Ceramic Tile, Hardwood, Carpet
Fireplaces Number 1
Fireplaces Type Fireplace - Glass Doors, Wood
Equipment Built-In Microwave, Disposal, Dishwasher, Exhaust Fan, Icemaker, Oven/Range - Gas, Refrigerator, Stainless Steel Appliances
Fireplace Y
Appliance Built-In Microwave, Disposal, Dishwasher, Exhaust Fan, Icemaker, Oven/Range - Gas, Refrigerator, Stainless Steel Appliances
Heat Source Natural Gas
Exterior
Parking Features Garage - Front Entry, Garage Door Opener
Garage Spaces 4.0
Fence Partially
Utilities Available Cable TV, Natural Gas Available, Phone Available
Amenities Available Tot Lots/Playground
Water Access N
Roof Type Architectural Shingle
Accessibility None
Attached Garage 2
Total Parking Spaces 4
Garage Y
Building
Story 3
Foundation Concrete Perimeter
Sewer Public Sewer
Water Public
Architectural Style Colonial
Level or Stories 3
Additional Building Above Grade, Below Grade
New Construction N
Schools
Elementary Schools Butterfly Ridge
Middle Schools Crestwood
High Schools Frederick
School District Frederick County Public Schools
Others
HOA Fee Include Common Area Maintenance,Management,Reserve Funds
Senior Community No
Tax ID 1102177102
Ownership Fee Simple
SqFt Source Assessor
Acceptable Financing Cash, Conventional, FHA, VA, Private
Listing Terms Cash, Conventional, FHA, VA, Private
Financing Cash,Conventional,FHA,VA,Private
Special Listing Condition Standard
Read Less
Want to know what your home might be worth? Contact us for a FREE valuation!

Our team is ready to help you sell your home for the highest possible price ASAP

Bought with Stacy M Allwein • Century 21 Redwood Realty

GET MORE INFORMATION





