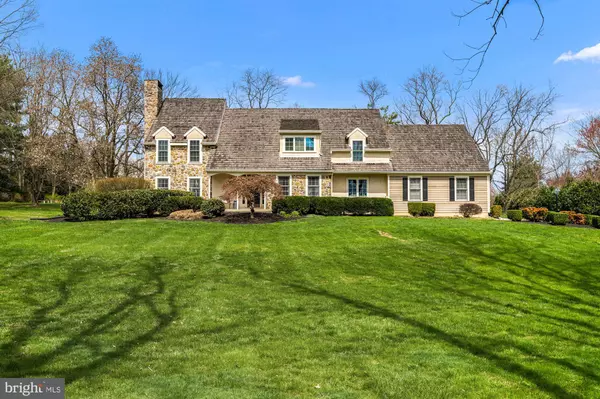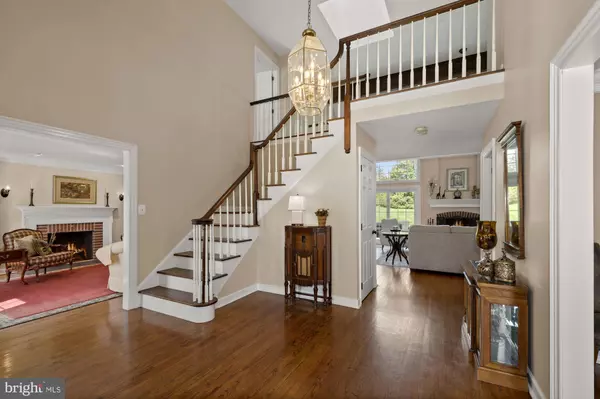$1,110,000
$939,000
18.2%For more information regarding the value of a property, please contact us for a free consultation.
1101 DANIEL DAVIS LN West Chester, PA 19382
4 Beds
3 Baths
5,310 SqFt
Key Details
Sold Price $1,110,000
Property Type Single Family Home
Sub Type Detached
Listing Status Sold
Purchase Type For Sale
Square Footage 5,310 sqft
Price per Sqft $209
Subdivision Fair Meadow
MLS Listing ID PACT2022176
Sold Date 06/14/22
Style Traditional
Bedrooms 4
Full Baths 2
Half Baths 1
HOA Y/N N
Abv Grd Liv Area 4,420
Originating Board BRIGHT
Year Built 1986
Annual Tax Amount $12,741
Tax Year 2021
Lot Size 1.600 Acres
Acres 1.6
Lot Dimensions 0.00 x 0.00
Property Description
Welcome to 1101 Daniel Davis Lane located in Birmingham Township and the award winning Unionville Chadds Ford School District. This traditional farmhouse style home offers everything that you have been looking for in your forever home. The two-story foyer with gorgeous site-finished hardwood flooring makes a stunning entrance to the home. The hardwood flooring continues throughout the first floor where you can enjoy the formal living room with a wood burning fireplace and crown molding, as well as the formal dining room accented with a chair rail and crown molding. We know the heart of any home is the kitchen and this recently renovated gourmet kitchen with Carrara marble counter tops, double ovens and stainless steel appliances WON'T disappoint! Entertaining in this kitchen can easily flow into the family room/great room (with custom built-in cabinetry and a wood burning fireplace) or into the spacious sunroom! Looking for pantry storage? The walk in pantry will accommodate all of your small appliances, bulk goods and pantry items with room to spare. And of course who doesn't need a private home office with views of the open yard from the bay window! The large laundry and half bath complete the first floor. The second floor primary suite has a fabulously renovated bathroom (2021) with a luxurious shower, double vanity and walk-in closet. In addition, you will find 3 large bedrooms along with a bonus room that can be used as an additional office, game room, exercise room...you decide! The hall bathroom was updated in January of this year so the home is truly in move-condition! Need more space to spread out? The lower level is a great place for a ping pong or pool table and you can enjoy TV time or games in the rest of the finished space. The basement storage area won't leave you disappointed, and there is a staircase up to the 2 1/2 car garage. So convenient for moving items in and out of the basement without going through the house. The finishing touches to this updated home are the newer carpets and the professionally painted interior. But don't miss the back patio and open yard where you can spend fun summer nights roasting marshmallow's in your firepit, sharing coffee with a neighbor, watching the kids play basketball in the driveway, flag football in the yard or just enjoying the peaceful beauty of the large backyard. Centrally located to routes 926/202/1/322 and minutes to downtown West Chester or Kennett Square. You've worked hard for your best life so come and start living it in your new home!
Location
State PA
County Chester
Area Birmingham Twp (10365)
Zoning RESIDENTIAL
Rooms
Other Rooms Living Room, Dining Room, Kitchen, Game Room, Family Room, Foyer, Breakfast Room, Sun/Florida Room, Laundry, Office, Recreation Room, Bonus Room
Basement Partially Finished, Walkout Stairs
Interior
Hot Water Electric
Heating Heat Pump(s)
Cooling Central A/C
Flooring Hardwood, Tile/Brick, Partially Carpeted
Fireplaces Number 2
Fireplaces Type Stone, Mantel(s)
Fireplace Y
Heat Source Electric
Laundry Main Floor
Exterior
Parking Features Garage - Side Entry
Garage Spaces 8.0
Utilities Available Cable TV, Phone, Under Ground
Water Access N
View Garden/Lawn
Roof Type Shake
Accessibility None
Attached Garage 2
Total Parking Spaces 8
Garage Y
Building
Lot Description Cleared, Open
Story 3
Foundation Block
Sewer On Site Septic
Water Public
Architectural Style Traditional
Level or Stories 3
Additional Building Above Grade, Below Grade
Structure Type Dry Wall
New Construction N
Schools
Elementary Schools Pocopson
Middle Schools Charles F. Patton
High Schools Unionville
School District Unionville-Chadds Ford
Others
Senior Community No
Tax ID 65-04 -0004.0400
Ownership Fee Simple
SqFt Source Assessor
Acceptable Financing Negotiable, Cash, Conventional
Listing Terms Negotiable, Cash, Conventional
Financing Negotiable,Cash,Conventional
Special Listing Condition Standard
Read Less
Want to know what your home might be worth? Contact us for a FREE valuation!

Our team is ready to help you sell your home for the highest possible price ASAP

Bought with Marianne D. Lang • BHHS Fox & Roach -Yardley/Newtown
GET MORE INFORMATION





