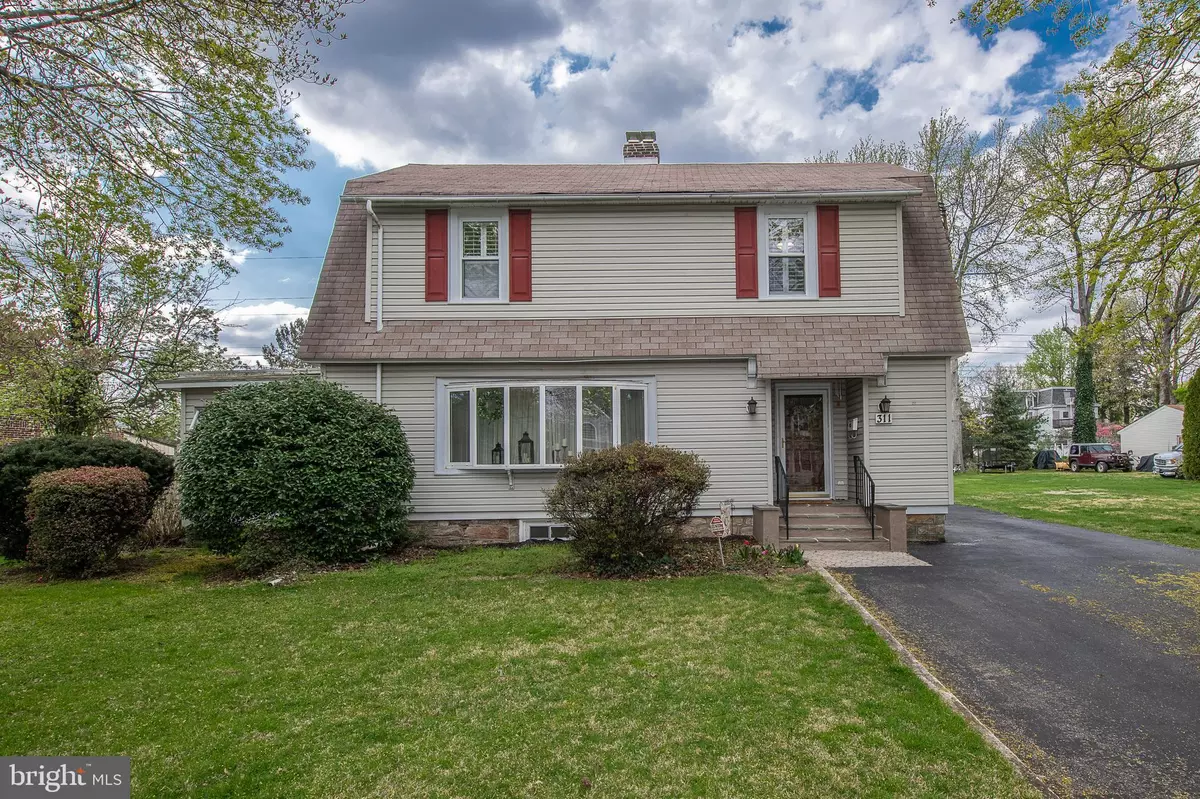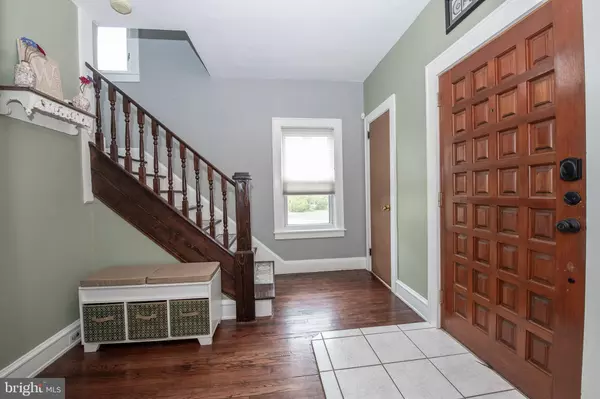$350,000
$325,000
7.7%For more information regarding the value of a property, please contact us for a free consultation.
311 E HINCKLEY AVE Ridley Park, PA 19078
4 Beds
3 Baths
2,350 SqFt
Key Details
Sold Price $350,000
Property Type Single Family Home
Sub Type Detached
Listing Status Sold
Purchase Type For Sale
Square Footage 2,350 sqft
Price per Sqft $148
Subdivision Ridley Park
MLS Listing ID PADE543740
Sold Date 05/26/21
Style Colonial
Bedrooms 4
Full Baths 3
HOA Y/N N
Abv Grd Liv Area 1,940
Originating Board BRIGHT
Year Built 1929
Annual Tax Amount $7,941
Tax Year 2020
Lot Size 0.278 Acres
Acres 0.28
Lot Dimensions 75.00 x 145.00
Property Description
Welcome home! Refinished hardwood floors and 9 foot ceilings invite you into the foyer of this cheerful 2 story Colonial where an abundance of large windows bring in lots of natural light. As you walk into the living room, you will be delighted to find a gas fireplace embraced by white brick where you can curl up on a cool winters night with a cup of hot cocoa and your favorite movie while you watch the snow fall from your bay window. Sliding doors from the living room reveal an enclosed porch/sunroom with carpeting, AC unit and heating unit, so that you can enjoy the space all year round. Back inside, make memories around the table with friends and family in your formal dining room that features another bay window. The adjacent kitchen makes it easy to entertain and offers gas cooking for quick meal preparation. An exit from the kitchen welcomes you to a covered concrete patio that overlooks your fenced-in oversized backyard (with a new 6 foot privacy fence) where you can let the kids or pets run and play safely and also includes 2 sheds for storage. Just off the kitchen youll find the laundry room with built-in cabinets and a surprise full bathroom in the back with a tile stall shower and heated tile floors. Take the beautifully finished stairs up to the second floor where youll find a spacious primary bedroom with plantation shutters and 3 more generously sized, bright and sunny bedrooms. All bedrooms have new ceiling fans and two bedrooms are equipped with custom closets. A full bathroom with a tub/shower completes the second floor. Last but not least, on the lower level, you will find a newly finished basement with ceramic tile and a faux fireplace surrounded by natural stacked stone and built-ins. Just when you think youve seen it all, the natural stacked stone continues into the full bathroom with a stall shower. Additional bonus features of this home include a large attic for storage and a 5 car driveway for off street parking. This is in a great location and is walking distance to shopping and the train station for an easy commute. Dont wait on this amazing opportunity! Come by and make this house your home today!
Location
State PA
County Delaware
Area Ridley Park Boro (10437)
Zoning RES
Rooms
Other Rooms Living Room, Dining Room, Primary Bedroom, Bedroom 2, Bedroom 3, Bedroom 4, Kitchen, Basement, Sun/Florida Room, Laundry
Basement Full, Daylight, Partial, Improved, Interior Access, Outside Entrance, Partially Finished, Side Entrance
Interior
Interior Features Attic, Built-Ins, Ceiling Fan(s), Combination Dining/Living, Floor Plan - Traditional, Formal/Separate Dining Room, Stall Shower, Tub Shower, Window Treatments, Wood Floors
Hot Water Natural Gas
Heating Forced Air
Cooling Central A/C
Flooring Ceramic Tile, Hardwood, Vinyl
Fireplaces Number 1
Fireplaces Type Brick, Gas/Propane
Equipment Built-In Range, Dishwasher, Disposal, Dryer, Exhaust Fan, Oven - Self Cleaning, Oven/Range - Gas, Range Hood, Washer
Fireplace Y
Appliance Built-In Range, Dishwasher, Disposal, Dryer, Exhaust Fan, Oven - Self Cleaning, Oven/Range - Gas, Range Hood, Washer
Heat Source Natural Gas
Laundry Main Floor
Exterior
Exterior Feature Patio(s), Porch(es)
Garage Spaces 5.0
Fence Privacy, Vinyl
Water Access N
Roof Type Pitched,Shingle
Accessibility None
Porch Patio(s), Porch(es)
Total Parking Spaces 5
Garage N
Building
Lot Description Private, Rear Yard
Story 2
Foundation Concrete Perimeter
Sewer Public Sewer
Water Public
Architectural Style Colonial
Level or Stories 2
Additional Building Above Grade, Below Grade
Structure Type 9'+ Ceilings
New Construction N
Schools
Elementary Schools Lakeview
Middle Schools Ridley
High Schools Ridley
School District Ridley
Others
Senior Community No
Tax ID 37-00-01032-00
Ownership Fee Simple
SqFt Source Assessor
Acceptable Financing Cash, Conventional
Listing Terms Cash, Conventional
Financing Cash,Conventional
Special Listing Condition Standard
Read Less
Want to know what your home might be worth? Contact us for a FREE valuation!

Our team is ready to help you sell your home for the highest possible price ASAP

Bought with Perri Evanson • BHHS Fox & Roach-Media

GET MORE INFORMATION





