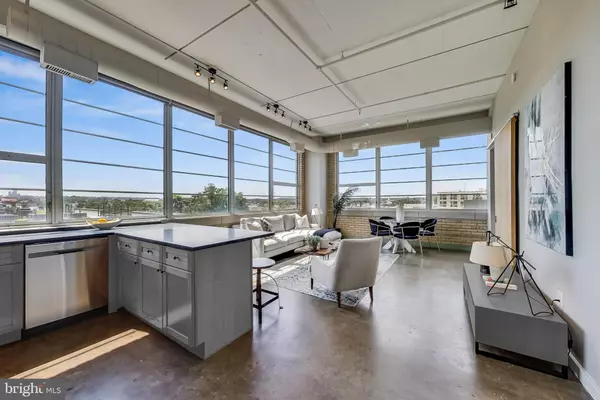$665,000
$689,000
3.5%For more information regarding the value of a property, please contact us for a free consultation.
701 LAMONT ST NW #PH57 Washington, DC 20010
2 Beds
2 Baths
1,400 SqFt
Key Details
Sold Price $665,000
Property Type Condo
Sub Type Condo/Co-op
Listing Status Sold
Purchase Type For Sale
Square Footage 1,400 sqft
Price per Sqft $475
Subdivision Park View
MLS Listing ID DCDC2064380
Sold Date 10/07/22
Style Unit/Flat
Bedrooms 2
Full Baths 2
Condo Fees $742/mo
HOA Y/N N
Abv Grd Liv Area 1,400
Originating Board BRIGHT
Year Built 1952
Annual Tax Amount $2,462
Tax Year 2022
Property Description
SELLER HIGHLY MOTIVATED -Penthouse #57 at the Lamont Street Lofts features Panoramic Views of the Washington Monument, National Cathedral, and Basilica from your own 400-sq ft outdoor living space. 2 Real Bedrooms 2 updated Bathrooms, and separately deeded PARKING INCLUDED! The large two-level renovated industrial loft home features an open-concept floor plan, high ceilings, concrete floors, a washer/dryer, and views you never knew available in DC, with great space. Floor-to-ceiling windows make the space bright, light, and spacious; perfect for living, working, and entertaining. The main floor bedroom/office has a walk-in closet; a second-story bedroom has an en-suite bathroom. Private 400 sqft CORNER ROOFTOP to enjoy DC Views like no other with room to RELAX, DINE, ENTERTAIN, GARDEN, EXERCISE, and even plumbing for a Hot Tub. Get ready for evening sunsets and celebrations. Condo fee includes gas, water, sewer, trash/recycling, secure-access elevator building, lobby with WiFi, fitness center, storage room, and bike room. Pet-friendly, within 5 blocks of 2 METRO stops and one block to bus and bike share. Call Your Mother is across the street, with close access to Howard University, 11th&Park, and plenty of restaurants and shopping all around! Welcome Home!
Location
State DC
County Washington
Zoning NC-7
Rooms
Other Rooms Other
Main Level Bedrooms 1
Interior
Interior Features Combination Dining/Living, Combination Kitchen/Dining, Combination Kitchen/Living, Dining Area, Floor Plan - Open, Kitchen - Eat-In, Kitchen - Gourmet, Kitchen - Island, Primary Bath(s), Stall Shower, Walk-in Closet(s), Window Treatments
Hot Water Electric
Heating Heat Pump(s)
Cooling Central A/C
Flooring Concrete
Equipment Built-In Microwave, Dishwasher, Disposal, Dryer - Front Loading, Oven/Range - Gas, Refrigerator, Stainless Steel Appliances, Stove, Washer - Front Loading, Washer/Dryer Stacked
Fireplace N
Appliance Built-In Microwave, Dishwasher, Disposal, Dryer - Front Loading, Oven/Range - Gas, Refrigerator, Stainless Steel Appliances, Stove, Washer - Front Loading, Washer/Dryer Stacked
Heat Source Electric
Laundry Dryer In Unit, Washer In Unit
Exterior
Exterior Feature Roof, Deck(s)
Parking Features Covered Parking
Garage Spaces 1.0
Parking On Site 1
Utilities Available Cable TV Available, Electric Available, Natural Gas Available, Phone Available, Sewer Available, Water Available
Amenities Available Fitness Center
Water Access N
View City, Panoramic, Other
Accessibility Elevator
Porch Roof, Deck(s)
Total Parking Spaces 1
Garage Y
Building
Story 2
Unit Features Mid-Rise 5 - 8 Floors
Sewer Public Sewer
Water Public
Architectural Style Unit/Flat
Level or Stories 2
Additional Building Above Grade, Below Grade
New Construction N
Schools
School District District Of Columbia Public Schools
Others
Pets Allowed Y
HOA Fee Include Common Area Maintenance,Custodial Services Maintenance,Ext Bldg Maint,Management,Security Gate,Snow Removal,Trash
Senior Community No
Tax ID 2893//2036
Ownership Condominium
Security Features Main Entrance Lock,Security Gate,Smoke Detector
Horse Property N
Special Listing Condition Standard
Pets Allowed No Pet Restrictions
Read Less
Want to know what your home might be worth? Contact us for a FREE valuation!

Our team is ready to help you sell your home for the highest possible price ASAP

Bought with Yannick H Ince • Compass

GET MORE INFORMATION





