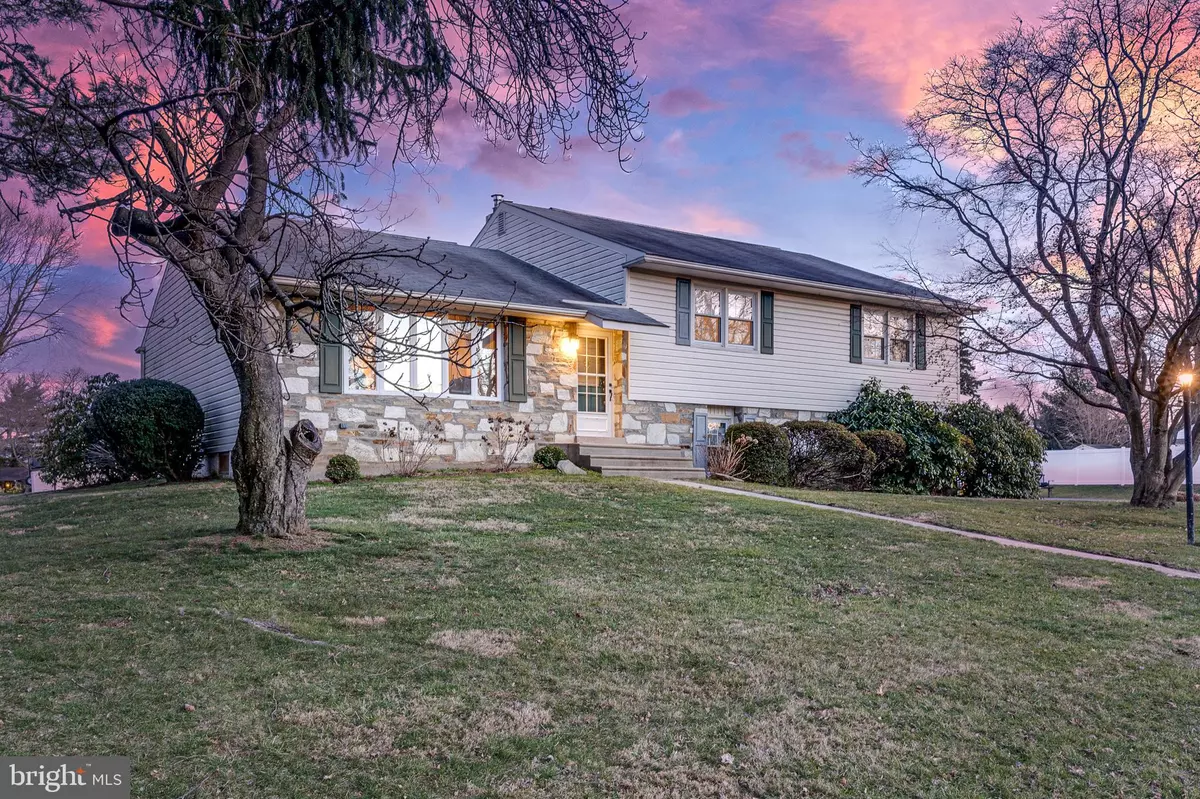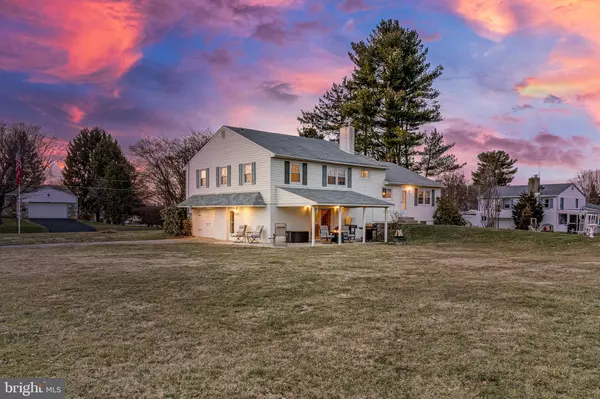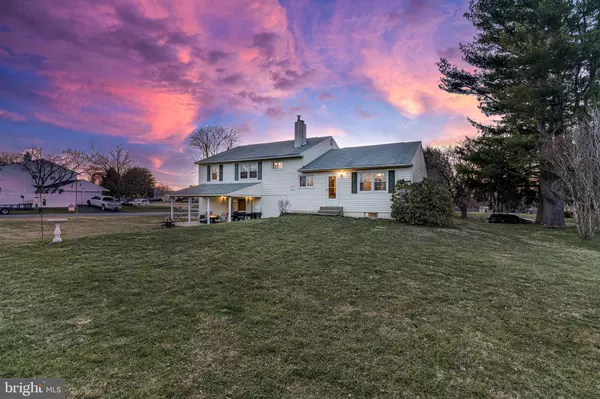$465,000
$465,000
For more information regarding the value of a property, please contact us for a free consultation.
15041 PEYTON ST Philadelphia, PA 19116
4 Beds
3 Baths
1,754 SqFt
Key Details
Sold Price $465,000
Property Type Single Family Home
Sub Type Detached
Listing Status Sold
Purchase Type For Sale
Square Footage 1,754 sqft
Price per Sqft $265
Subdivision Somerton
MLS Listing ID PAPH1007560
Sold Date 06/02/21
Style Split Level
Bedrooms 4
Full Baths 2
Half Baths 1
HOA Y/N N
Abv Grd Liv Area 1,754
Originating Board BRIGHT
Year Built 1960
Annual Tax Amount $4,020
Tax Year 2021
Lot Size 0.454 Acres
Acres 0.45
Lot Dimensions 131.80 x 150.00
Property Description
Homes like this don't come to market often! Welcome to 15041 Peyton Street, an absolutely meticulously cared for split level home on the very outskirts of Philadelphia in Somerton. This beautiful and large 4 bedroom 2.5 bath home is a corner property situated on what used to be two separate lots. Upon arrival, you will notice the large rear and side yards and the well kept lawn and gardens. The seller is an avid gardener and keeps the landscaping as neat as a pin. There is a large driveway that features plenty of off street parking as well as a terrific patio/entertainment area on the rear of the home. The rear yard also includes a gardening shed. Once inside this handsome home, you will immediately notice the perfect hardwood floors, neutral and airy walls and the upgraded windows that let in tons of light. The home flows beautifully to the recently remodeled kitchen that is sure to have you dreaming of family and holiday get togethers. Just a few steps down and you are in the cozy family room complete with a wood burning fireplace, sliding glass doors to the patio and a large enough space for a sectional and room to spare. This floor is also completed by the entrance to the garage, the laundry room and a half bath. A few more steps down and you are into another level of the home that features a billiards room with a pool table that can be included in the sale as well as a large workshop and mechanicals area. A few steps up off of the main floor is the 4 large bedrooms and 2 full bathrooms. The hall bathroom has been beautifully refinished and features shiplap walls and subway tile surround shower among other high end finishes. Flawless hardwood floors and fresh paint adorn the rest of the bedrooms and hallway. The master bedroom features large closets and a full bath of its own. This home has too much to list and will likely check every box on your list. All of this and in one of Philadelphia's most desirable neighborhoods. Suburb living in the city! Hurry and make your appointment to tour this stunner before this one goes pending...
Location
State PA
County Philadelphia
Area 19116 (19116)
Zoning RSD1
Rooms
Basement Partial
Interior
Hot Water Oil
Heating Baseboard - Hot Water
Cooling Ceiling Fan(s), Window Unit(s)
Fireplaces Number 1
Fireplaces Type Wood
Fireplace Y
Heat Source Oil
Laundry Lower Floor
Exterior
Parking Features Garage - Side Entry
Garage Spaces 7.0
Water Access N
Accessibility 2+ Access Exits, 32\"+ wide Doors, 36\"+ wide Halls, >84\" Garage Door
Attached Garage 1
Total Parking Spaces 7
Garage Y
Building
Lot Description Rear Yard, SideYard(s), Vegetation Planting, Landscaping
Story 4
Sewer Public Sewer
Water Public
Architectural Style Split Level
Level or Stories 4
Additional Building Above Grade
New Construction N
Schools
Elementary Schools Watson Comly School
Middle Schools Baldi
High Schools George Washington
School District The School District Of Philadelphia
Others
Senior Community No
Tax ID 583143300
Ownership Fee Simple
SqFt Source Assessor
Acceptable Financing Cash, Conventional, FHA, VA
Listing Terms Cash, Conventional, FHA, VA
Financing Cash,Conventional,FHA,VA
Special Listing Condition Standard
Read Less
Want to know what your home might be worth? Contact us for a FREE valuation!

Our team is ready to help you sell your home for the highest possible price ASAP

Bought with Janet Ruiz • MIS Realty
GET MORE INFORMATION





