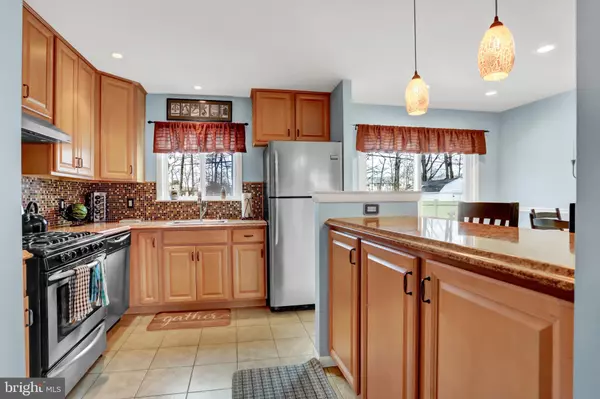$370,000
$350,000
5.7%For more information regarding the value of a property, please contact us for a free consultation.
706 WOODLAWN DR Lansdale, PA 19446
4 Beds
2 Baths
1,739 SqFt
Key Details
Sold Price $370,000
Property Type Single Family Home
Sub Type Detached
Listing Status Sold
Purchase Type For Sale
Square Footage 1,739 sqft
Price per Sqft $212
Subdivision Inglewood Gdns
MLS Listing ID PAMC679560
Sold Date 02/26/21
Style Split Level
Bedrooms 4
Full Baths 2
HOA Y/N N
Abv Grd Liv Area 1,739
Originating Board BRIGHT
Year Built 1956
Annual Tax Amount $4,245
Tax Year 2021
Lot Size 0.259 Acres
Acres 0.26
Lot Dimensions 90.00 x 0.00
Property Description
Four Bedroom, Two Full Bath Inglewood Split! Main floor features a great layout with living room, dining room and kitchen. Large windows in living room with plenty of natural light. Dining room with new recessed lighting (2018) and walks out to the 12X10 back deck. Kitchen has 42 inch Maple Cabinets, Back splash, Breakfast Bar with pendant lights. Upstairs the Master bedroom has tons of space, with double closets, Master Bath with shower, ceramic tile floor, & vanity. Three bedrooms and hall bath on separate floor from master. Hall bath has an oak vanity, ceramic tile floor, and tub with Corian surround. Insulated attic, New roof (2018) over 20 X 12 patio, New fully fenced (Dec 2019) in rear yard, Partially Newly sided exterior (2016), insulated garage door. Gas hot air heat with Central Air. Crawl space water proofed (2013) and ceiling insulated. New extra wide driveway (2016) Recoated (2019). Laundry/Utility room combo, cabinet, counter and utility sink. One car garage door. Large open lawn and lot which backs to open space. Close to Inglewood Elementary, Towamencin Community Pool, Shopping, and 5 minutes to Pa. Turnpike.
Location
State PA
County Montgomery
Area Towamencin Twp (10653)
Zoning R125
Rooms
Other Rooms Living Room, Dining Room, Primary Bedroom, Bedroom 2, Bedroom 3, Bedroom 4, Kitchen, Family Room, Laundry
Interior
Hot Water Natural Gas
Heating Forced Air
Cooling Central A/C
Fireplace N
Heat Source Natural Gas
Laundry Lower Floor
Exterior
Parking Features Garage - Front Entry, Additional Storage Area, Garage Door Opener, Inside Access, Oversized
Garage Spaces 5.0
Fence Privacy, Fully
Water Access N
Accessibility None
Attached Garage 1
Total Parking Spaces 5
Garage Y
Building
Story 4
Foundation Crawl Space, Slab
Sewer Public Sewer
Water Public
Architectural Style Split Level
Level or Stories 4
Additional Building Above Grade, Below Grade
New Construction N
Schools
Elementary Schools Inglewood
High Schools North Penn Senior
School District North Penn
Others
Senior Community No
Tax ID 53-00-10120-006
Ownership Fee Simple
SqFt Source Assessor
Acceptable Financing Cash, Conventional, FHA
Listing Terms Cash, Conventional, FHA
Financing Cash,Conventional,FHA
Special Listing Condition Standard
Read Less
Want to know what your home might be worth? Contact us for a FREE valuation!

Our team is ready to help you sell your home for the highest possible price ASAP

Bought with Elizabeth M Weber • RE/MAX Action Realty-Horsham

GET MORE INFORMATION





