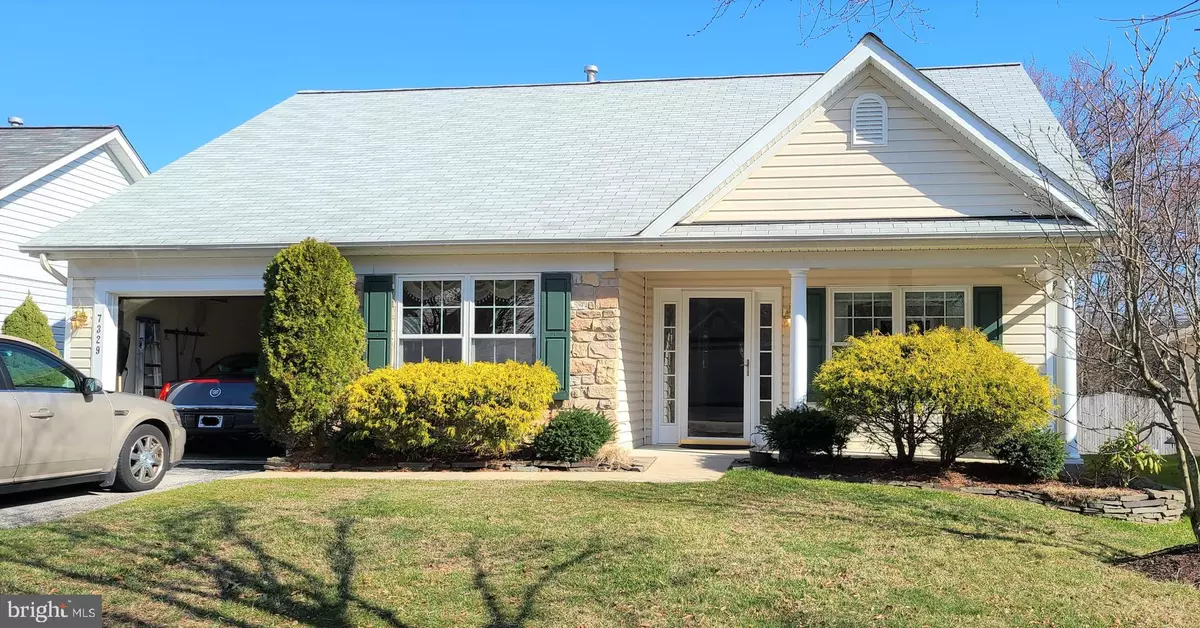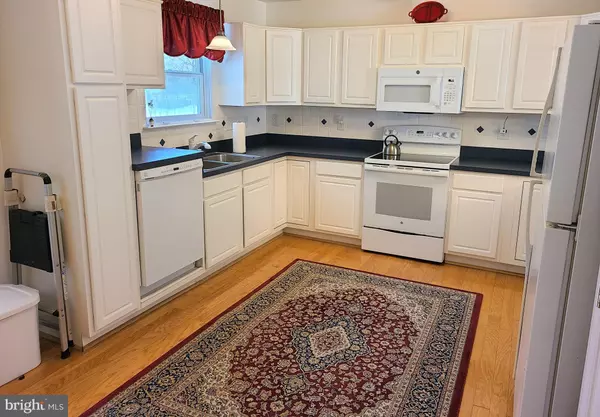$427,000
$395,000
8.1%For more information regarding the value of a property, please contact us for a free consultation.
7329 SUMMERWIND CIR Laurel, MD 20707
3 Beds
3 Baths
1,680 SqFt
Key Details
Sold Price $427,000
Property Type Single Family Home
Sub Type Detached
Listing Status Sold
Purchase Type For Sale
Square Footage 1,680 sqft
Price per Sqft $254
Subdivision Willow Oaks
MLS Listing ID MDPG2034270
Sold Date 05/02/22
Style Traditional,Colonial
Bedrooms 3
Full Baths 2
Half Baths 1
HOA Fees $49/mo
HOA Y/N Y
Abv Grd Liv Area 1,680
Originating Board BRIGHT
Year Built 2000
Annual Tax Amount $4,988
Tax Year 2021
Lot Size 5,669 Sqft
Acres 0.13
Property Description
NO FURTHER SHOWINGS! Multiple Offer situation. Thanks! Sought after 55+ community of Willow Oaks!! This home shows like a Model. Entering the home, you'll immediately notice the gleaming hardwood floors and the brand new carpet. Moving through the bright country kitchen, you'll love the sitting room complete with large windows and vaulted ceilings which make it seem even bigger than it is! French doors take you onto the enclosed screen porch or the low maintenance "Trex" deck with vinyl railings. No scraping. No painting. The windows also feature "magnetic" storm windows for added insulation. They are easy on, easy off and look just like the regular windows. You probably won't even notice them as you tour this beautiful home. Back inside, you have two bedrooms, including the Owner's bedroom and Owner's bath. In the Owner's bath, you'll find a walk in shower and a vanity with TWO sinks. Upstairs features another bedroom and bathroom, plus a full family room, den or workout area, whichever you choose. Top this all off with a nice, one car garage and private back yard and you have your new home! Oh, and the roof was brand new in 2021!! Offers to be reviewed on Thursday, March 31 at 1pm.
Location
State MD
County Prince Georges
Zoning LAUR
Rooms
Other Rooms Living Room, Dining Room, Primary Bedroom, Bedroom 2, Bedroom 3, Kitchen, Family Room, Sun/Florida Room, Laundry, Bathroom 1, Primary Bathroom
Main Level Bedrooms 2
Interior
Hot Water Electric
Heating Heat Pump - Electric BackUp
Cooling Central A/C, Ceiling Fan(s)
Flooring Hardwood, Carpet
Heat Source Natural Gas
Exterior
Parking Features Garage - Front Entry, Garage Door Opener
Garage Spaces 1.0
Fence Partially
Water Access N
View Trees/Woods, Street
Roof Type Architectural Shingle
Accessibility Level Entry - Main
Attached Garage 1
Total Parking Spaces 1
Garage Y
Building
Lot Description Backs to Trees
Story 2
Foundation Slab
Sewer Public Sewer
Water Public
Architectural Style Traditional, Colonial
Level or Stories 2
Additional Building Above Grade, Below Grade
New Construction N
Schools
School District Prince George'S County Public Schools
Others
Senior Community Yes
Age Restriction 55
Tax ID 17103184462
Ownership Fee Simple
SqFt Source Assessor
Special Listing Condition Standard
Read Less
Want to know what your home might be worth? Contact us for a FREE valuation!

Our team is ready to help you sell your home for the highest possible price ASAP

Bought with Lisa J Brady • Long & Foster Real Estate, Inc.
GET MORE INFORMATION





