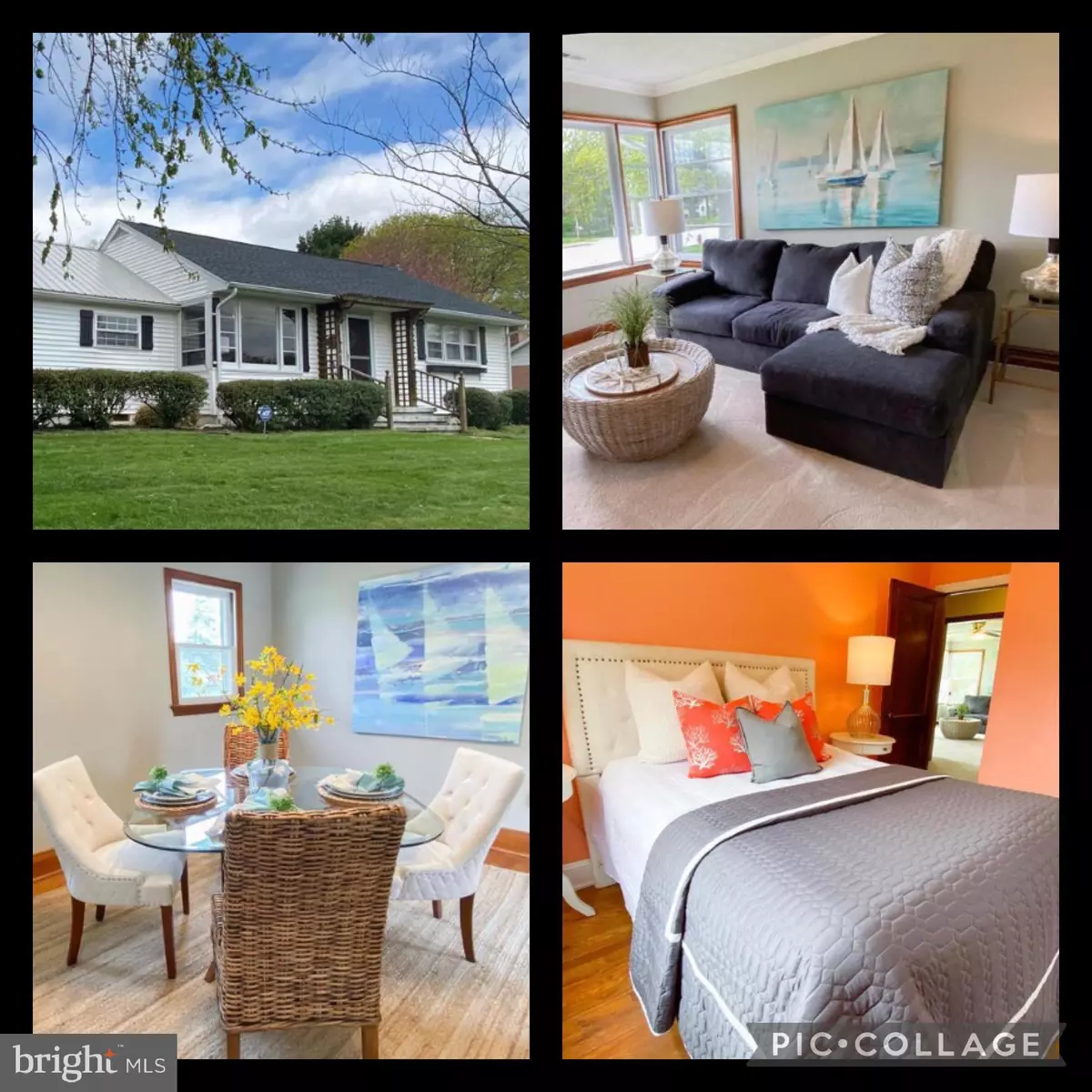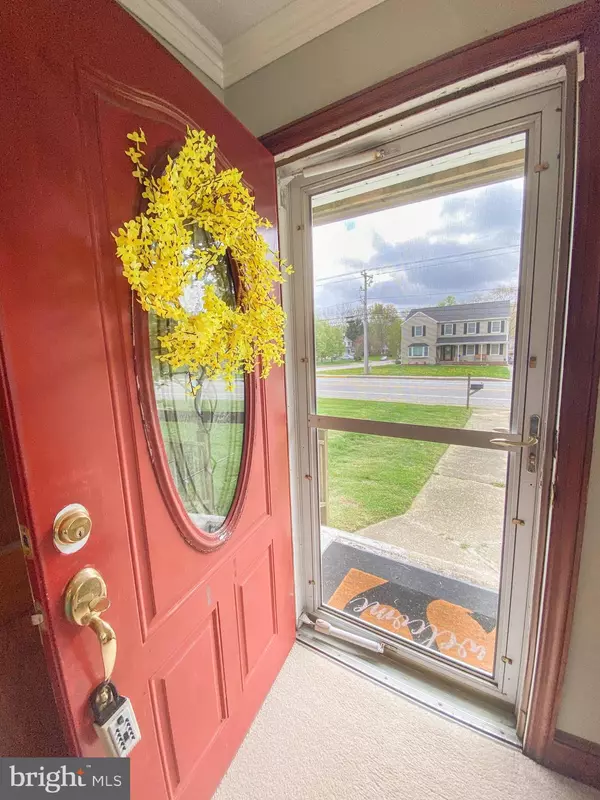$260,000
$240,000
8.3%For more information regarding the value of a property, please contact us for a free consultation.
201 HOPE RD Centreville, MD 21617
3 Beds
1 Bath
1,322 SqFt
Key Details
Sold Price $260,000
Property Type Single Family Home
Sub Type Detached
Listing Status Sold
Purchase Type For Sale
Square Footage 1,322 sqft
Price per Sqft $196
Subdivision Centreville Heights
MLS Listing ID MDQA147312
Sold Date 05/27/21
Style Ranch/Rambler
Bedrooms 3
Full Baths 1
HOA Y/N N
Abv Grd Liv Area 1,322
Originating Board BRIGHT
Year Built 1952
Annual Tax Amount $2,717
Tax Year 2020
Lot Size 0.448 Acres
Acres 0.45
Property Description
A rancher in one of Centreville's favorite & established neighborhoods CENTREVILLE HEIGHTS. Hurry these AFFORDABLE homes move fast!! Great corner lot with FENCED in large yard with a shed and patio on .45 acres! Put your touches on this 3 bedroom home with an eat -in kitchen (overlooking back yard), family room, dining room and laundry room. In the past 2 years owner has replaced roof with a 50-year GAF roof (approx: $9,000) , replaced the main drain lineout to the street (approx: $5,000) and had the HVAC rewired, Enjoy and walk to historic downtown Centreville, the town wharf, dining, parks and more.. Convenient location just of MD Rt 301 and MD RT 213. **Professional pictures when Active!!**
Location
State MD
County Queen Annes
Zoning R-2
Rooms
Other Rooms Dining Room, Bedroom 2, Bedroom 3, Kitchen, Family Room, Laundry, Bathroom 1
Main Level Bedrooms 3
Interior
Interior Features Breakfast Area, Carpet, Ceiling Fan(s), Crown Moldings, Dining Area, Entry Level Bedroom, Formal/Separate Dining Room, Kitchen - Eat-In, Kitchen - Table Space, Tub Shower, Wood Floors, Attic
Hot Water Electric
Heating Heat Pump(s)
Cooling Central A/C, Ceiling Fan(s)
Flooring Carpet, Hardwood, Vinyl
Equipment Built-In Microwave, Dishwasher, Dryer - Electric, Exhaust Fan, Oven/Range - Electric, Refrigerator, Washer, Water Heater
Furnishings No
Fireplace N
Appliance Built-In Microwave, Dishwasher, Dryer - Electric, Exhaust Fan, Oven/Range - Electric, Refrigerator, Washer, Water Heater
Heat Source None
Laundry Has Laundry, Hookup, Main Floor, Washer In Unit, Dryer In Unit
Exterior
Exterior Feature Brick
Garage Spaces 8.0
Fence Rear
Water Access N
Roof Type Architectural Shingle
Accessibility None
Porch Brick
Total Parking Spaces 8
Garage N
Building
Lot Description Cleared, Corner, Front Yard, Not In Development, Rear Yard, SideYard(s)
Story 1
Foundation Crawl Space
Sewer Public Sewer
Water Public
Architectural Style Ranch/Rambler
Level or Stories 1
Additional Building Above Grade, Below Grade
New Construction N
Schools
Elementary Schools Call School Board
Middle Schools Centerville
High Schools Queen Anne'S County
School District Queen Anne'S County Public Schools
Others
Senior Community No
Tax ID 1803007014
Ownership Fee Simple
SqFt Source Assessor
Horse Property N
Special Listing Condition Standard
Read Less
Want to know what your home might be worth? Contact us for a FREE valuation!

Our team is ready to help you sell your home for the highest possible price ASAP

Bought with Jeanne M Kent • Chaney Homes, LLC
GET MORE INFORMATION





