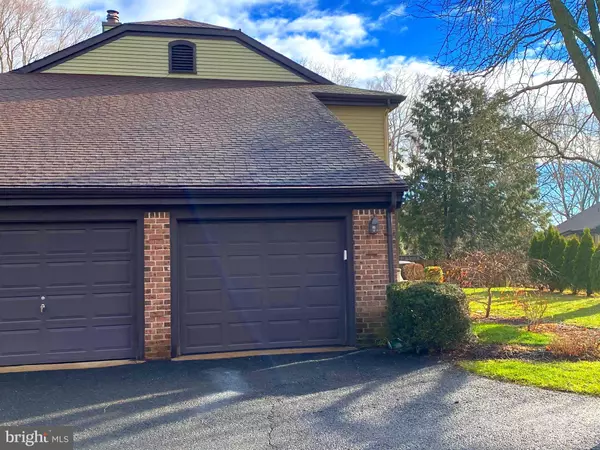$369,900
$369,900
For more information regarding the value of a property, please contact us for a free consultation.
12 COLCHESTER PL Newtown, PA 18940
3 Beds
3 Baths
1,676 SqFt
Key Details
Sold Price $369,900
Property Type Townhouse
Sub Type End of Row/Townhouse
Listing Status Sold
Purchase Type For Sale
Square Footage 1,676 sqft
Price per Sqft $220
Subdivision Headley Trace
MLS Listing ID PABU518114
Sold Date 02/25/21
Style Contemporary
Bedrooms 3
Full Baths 2
Half Baths 1
HOA Fees $190/mo
HOA Y/N Y
Abv Grd Liv Area 1,676
Originating Board BRIGHT
Year Built 1978
Annual Tax Amount $4,863
Tax Year 2020
Lot Dimensions 0.00 x 0.00
Property Description
Fabulous convenient location in beautiful, quiet neighborhood of Headley Trace right outside Newtown Boro. 3 bed/2.5 bath end unit townhome with attached, direct entry garage and finished basement - not included in the square footage. Enter the foyer into a sunken living room with fireplace, ajacent to the dining room. Eat-in kitchen with breakfast bar and pantry opens to family room/breakfast area and sliding glass door to rear yard. Frigidaire stainless kitchen appliances and granite countertops. A powder room and garage entrance complete this level. Many options for a home office. Plentiful storage including closets and partially floored attic with pull down steps. On the second level you'll find the master bedroom suite with double closets and private bath with large vanity and tile shower; 2 additional bedrooms, large hall bath with laundry room. The lower level offers a finished basement. Well maintained home with newer windows, slider, HVAC and neutral finishes. Community amenities: pool, tennis, recreation, club house. Highly ranked Council Rock North Schools and easy commuting to I95, Turnpike, Rt1 and train stations. Many conveniences, shopping, dining, parks in Newtown and the Boro.
Location
State PA
County Bucks
Area Newtown Twp (10129)
Zoning R2
Rooms
Other Rooms Living Room, Dining Room, Primary Bedroom, Bedroom 2, Bedroom 3, Kitchen, Basement, Foyer, Breakfast Room, Laundry, Utility Room, Attic, Primary Bathroom, Full Bath, Half Bath
Basement Fully Finished
Interior
Interior Features Attic, Breakfast Area, Carpet, Floor Plan - Traditional, Kitchen - Eat-In, Pantry, Stall Shower, Tub Shower, Upgraded Countertops, Walk-in Closet(s)
Hot Water Electric
Heating Heat Pump - Electric BackUp
Cooling Central A/C
Fireplaces Number 1
Fireplaces Type Wood, Non-Functioning
Equipment Built-In Microwave, Dishwasher, Disposal, Dryer - Electric, Oven - Self Cleaning, Oven/Range - Electric, Refrigerator, Stainless Steel Appliances, Washer
Furnishings No
Fireplace Y
Window Features Casement,Energy Efficient
Appliance Built-In Microwave, Dishwasher, Disposal, Dryer - Electric, Oven - Self Cleaning, Oven/Range - Electric, Refrigerator, Stainless Steel Appliances, Washer
Heat Source Electric
Laundry Upper Floor
Exterior
Parking Features Garage Door Opener, Garage - Side Entry, Additional Storage Area, Inside Access
Garage Spaces 4.0
Amenities Available Swimming Pool, Tennis Courts, Basketball Courts, Common Grounds, Community Center
Water Access N
Roof Type Shingle
Accessibility None
Attached Garage 1
Total Parking Spaces 4
Garage Y
Building
Lot Description Front Yard, Landscaping, Rear Yard
Story 2
Sewer Public Sewer
Water Public
Architectural Style Contemporary
Level or Stories 2
Additional Building Above Grade, Below Grade
New Construction N
Schools
Middle Schools Newtown
High Schools Council Rock North
School District Council Rock
Others
HOA Fee Include Pool(s),Recreation Facility,Common Area Maintenance,Trash
Senior Community No
Tax ID 29-026-035
Ownership Fee Simple
SqFt Source Assessor
Horse Property N
Special Listing Condition Standard
Read Less
Want to know what your home might be worth? Contact us for a FREE valuation!

Our team is ready to help you sell your home for the highest possible price ASAP

Bought with Kathryn Puzycki • Redfin Corporation

GET MORE INFORMATION





