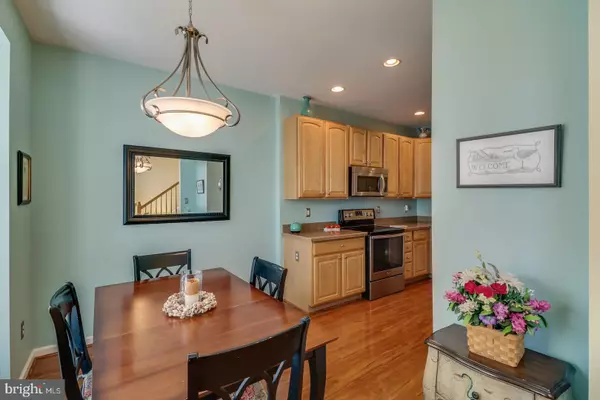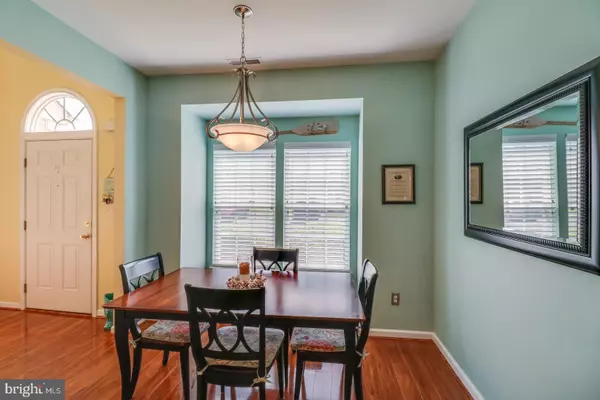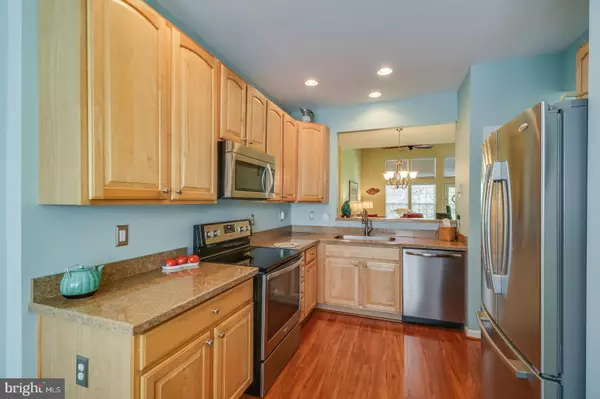$255,000
$250,000
2.0%For more information regarding the value of a property, please contact us for a free consultation.
32282 TURNSTONE CT #4 Millsboro, DE 19966
3 Beds
3 Baths
1,850 SqFt
Key Details
Sold Price $255,000
Property Type Condo
Sub Type Condo/Co-op
Listing Status Sold
Purchase Type For Sale
Square Footage 1,850 sqft
Price per Sqft $137
Subdivision Bay Shores
MLS Listing ID DESU183622
Sold Date 07/23/21
Style Coastal,Contemporary
Bedrooms 3
Full Baths 2
Half Baths 1
Condo Fees $465/qua
HOA Fees $81/qua
HOA Y/N Y
Abv Grd Liv Area 1,850
Originating Board BRIGHT
Year Built 2003
Annual Tax Amount $775
Tax Year 2020
Lot Size 7.830 Acres
Acres 7.83
Lot Dimensions 0.00 x 0.00
Property Description
Welcome to Bayshore-an expertly sited community close to the beaches, state parks, bike trails, fishing and shopping. This meticulously maintained 3-bedroom, 2.5 bath property features hardwood flooring, 1st floor master suite & laundry, open floor plan with gracious space for entertaining, eat-in kitchen, breakfast bar, stainless steel appliances, brand new heating and AC unit replaced in 2021, ceiling fans, 1 car garage, over-sized loft area with built-in bookshelves, patio for outdoor summer gatherings and a community pool and clubhouse. Grass, garden, irrigation and exterior maintenance of the property is maintained by the association. The perfect beach retreat or full-time residence.
Location
State DE
County Sussex
Area Indian River Hundred (31008)
Zoning C-1
Rooms
Main Level Bedrooms 1
Interior
Interior Features Breakfast Area, Carpet, Ceiling Fan(s), Combination Dining/Living, Dining Area, Entry Level Bedroom, Kitchen - Eat-In, Primary Bath(s), Stall Shower, Tub Shower, Walk-in Closet(s), Window Treatments, Wood Floors, Built-Ins, Floor Plan - Open, Pantry, Other
Hot Water Electric
Heating Heat Pump(s)
Cooling Central A/C
Flooring Hardwood, Carpet, Ceramic Tile
Equipment Built-In Microwave, Built-In Range, Dryer - Electric, Oven/Range - Electric, Refrigerator, Stainless Steel Appliances, Washer, Water Heater
Furnishings No
Fireplace N
Appliance Built-In Microwave, Built-In Range, Dryer - Electric, Oven/Range - Electric, Refrigerator, Stainless Steel Appliances, Washer, Water Heater
Heat Source Electric
Laundry Main Floor
Exterior
Parking Features Garage - Front Entry
Garage Spaces 1.0
Utilities Available Cable TV
Amenities Available Club House, Pool - Outdoor
Water Access N
Accessibility None
Attached Garage 1
Total Parking Spaces 1
Garage Y
Building
Story 2
Sewer Private Sewer
Water Public
Architectural Style Coastal, Contemporary
Level or Stories 2
Additional Building Above Grade, Below Grade
Structure Type Dry Wall
New Construction N
Schools
School District Indian River
Others
HOA Fee Include Common Area Maintenance,Ext Bldg Maint,Lawn Care Front,Lawn Care Rear,Lawn Care Side,Lawn Maintenance,Pool(s),Recreation Facility,Snow Removal,Other
Senior Community No
Tax ID 234-23.00-270.02-4
Ownership Fee Simple
SqFt Source Assessor
Acceptable Financing Cash, Conventional
Listing Terms Cash, Conventional
Financing Cash,Conventional
Special Listing Condition Standard
Read Less
Want to know what your home might be worth? Contact us for a FREE valuation!

Our team is ready to help you sell your home for the highest possible price ASAP

Bought with Allison Stine • Northrop Realty
GET MORE INFORMATION





