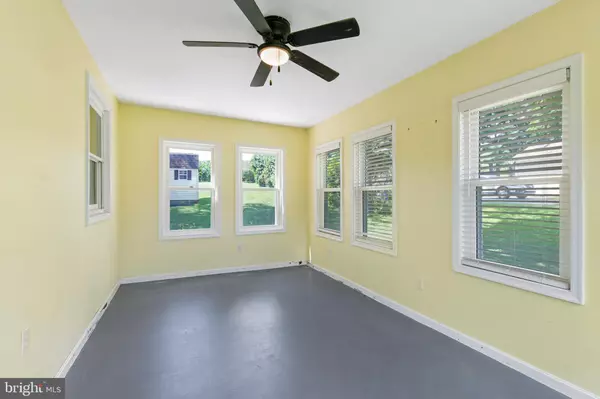$249,900
$249,900
For more information regarding the value of a property, please contact us for a free consultation.
36 PENNY RD Holtwood, PA 17532
3 Beds
1 Bath
1,050 SqFt
Key Details
Sold Price $249,900
Property Type Single Family Home
Sub Type Detached
Listing Status Sold
Purchase Type For Sale
Square Footage 1,050 sqft
Price per Sqft $238
Subdivision Providence Twp
MLS Listing ID PALA2023426
Sold Date 10/18/22
Style Ranch/Rambler
Bedrooms 3
Full Baths 1
HOA Y/N N
Abv Grd Liv Area 1,050
Originating Board BRIGHT
Year Built 1968
Annual Tax Amount $1,893
Tax Year 2021
Lot Size 0.360 Acres
Acres 0.36
Lot Dimensions 0.00 x 0.00
Property Description
Beautiful home located in Southern Lancaster County. This move in ready home offers 3 bedrooms, 1 full bathroom, a huge backyard and farm views. New carpets, redone hardwoods, new well pump, new septic, new windows in the sunroom, new concrete patio, roof installed in 2018, Geo-thermal heating/cooling and the list goings on. Bring your ideas and finish the basement for additional living space. Come relax and enjoy the views of rural Lancaster County. You are the only thing missing in house!
Location
State PA
County Lancaster
Area Providence Twp (10552)
Zoning RES
Direction East
Rooms
Other Rooms Living Room, Dining Room, Bedroom 2, Bedroom 3, Kitchen, Bedroom 1, Laundry, Full Bath
Basement Full, Garage Access, Sump Pump, Unfinished, Walkout Level
Main Level Bedrooms 3
Interior
Interior Features Ceiling Fan(s), Combination Dining/Living, Dining Area, Entry Level Bedroom, Floor Plan - Open, Wood Floors, Stove - Wood
Hot Water Electric
Heating Forced Air, Wood Burn Stove
Cooling Central A/C, Geothermal
Flooring Hardwood, Vinyl, Carpet
Equipment Oven/Range - Electric, Refrigerator, Washer/Dryer Hookups Only
Fireplace N
Window Features Energy Efficient,Insulated,Replacement
Appliance Oven/Range - Electric, Refrigerator, Washer/Dryer Hookups Only
Heat Source Electric, Geo-thermal
Laundry Basement
Exterior
Exterior Feature Breezeway, Deck(s), Screened, Patio(s)
Parking Features Built In, Garage - Front Entry
Garage Spaces 5.0
Utilities Available Cable TV Available, Electric Available, Phone Available
Water Access N
View Panoramic
Roof Type Composite
Accessibility None
Porch Breezeway, Deck(s), Screened, Patio(s)
Attached Garage 1
Total Parking Spaces 5
Garage Y
Building
Lot Description Front Yard, Level, Rear Yard, SideYard(s), Sloping
Story 1
Foundation Active Radon Mitigation, Block
Sewer On Site Septic
Water Well
Architectural Style Ranch/Rambler
Level or Stories 1
Additional Building Above Grade, Below Grade
New Construction N
Schools
Elementary Schools Providence
Middle Schools Smith
High Schools Solanco
School District Solanco
Others
Senior Community No
Tax ID 520-62890-0-0000
Ownership Fee Simple
SqFt Source Assessor
Acceptable Financing Cash, Conventional, FHA, USDA, VA
Listing Terms Cash, Conventional, FHA, USDA, VA
Financing Cash,Conventional,FHA,USDA,VA
Special Listing Condition Standard
Read Less
Want to know what your home might be worth? Contact us for a FREE valuation!

Our team is ready to help you sell your home for the highest possible price ASAP

Bought with Keith W. Blank • Coldwell Banker Realty
GET MORE INFORMATION





