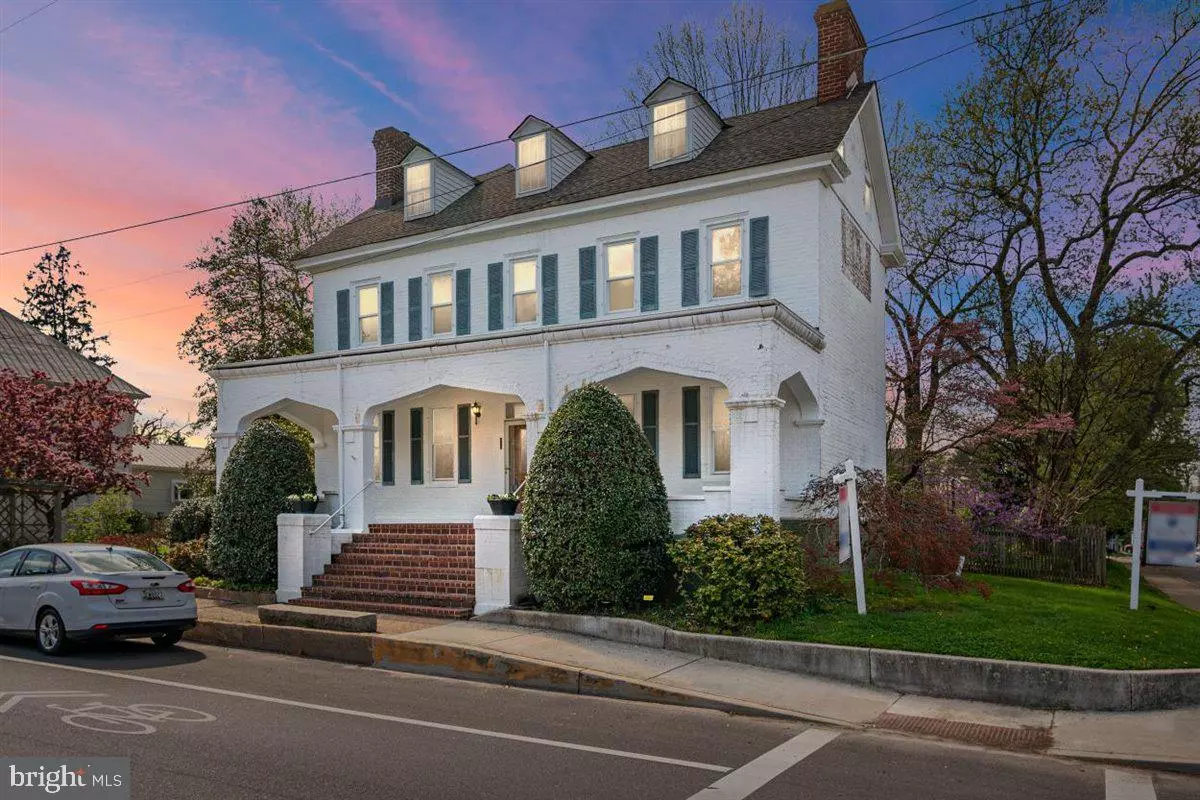$480,000
$500,000
4.0%For more information regarding the value of a property, please contact us for a free consultation.
102 S LIBERTY ST Centreville, MD 21617
4 Beds
3 Baths
4,006 SqFt
Key Details
Sold Price $480,000
Property Type Single Family Home
Sub Type Detached
Listing Status Sold
Purchase Type For Sale
Square Footage 4,006 sqft
Price per Sqft $119
Subdivision Centreville
MLS Listing ID MDQA147152
Sold Date 07/02/21
Style Victorian
Bedrooms 4
Full Baths 3
HOA Y/N N
Abv Grd Liv Area 4,006
Originating Board BRIGHT
Year Built 1794
Annual Tax Amount $6,416
Tax Year 2021
Lot Size 0.671 Acres
Acres 0.67
Property Description
Welcome to 102 S Liberty Street in downtown Historic Centreville. This home was built in 1794 and is the earliest positively dated building within the original town of Centreville. This home is filled with history, character and charm. One of the most unique and original features of this home is the date in which it was built is clearly marked out with glazed header bricks on the north gable of the home. The home was among the largest and most valuable houses in early Centreville and in 1885 a major addition was added to the rear of the home. The interior of the home still holds much of its late 19th century character as well as the original 18th century exterior. Among some of the most distinguished features of this home are the original parquet floors on the first floor and the grand Victorian staircase. This gorgeous home is boasting OVER 4,000 sq ft, 4 bedrooms, 3 full bathrooms with one of the full bathrooms being on the main level. As you walk up to the home you are greeted with its 18th century exterior and extraordinary front porch with brick staircase leading to the front door. Once you open the front door you are greeted with the gleaming, original hardwood floors through the original front of the home. To the right is the formal living room with gorgeous built in bookcases, wood burning fireplace, and original light fixture from the old Centreville Hotel. Off to the left is the large dining room with plenty of room to entertain family and guests. Moving down the hallway you will find another set of handcrafted bookcases and the stunning grand Victorian staircase. Off to the left is another living room with wood burning fireplace. This room holds many functions as it could be a sitting room, living room, family room, dining room or main level bedroom. As you walk to the back of the home addition you will find a full bathroom with tub and shower combination. The home offers plenty of closet space and storage. Off of the back of the home is the addition. This addition offers an office space, eat in kitchen area, and an electric fireplace. The kitchen is a show stopper. It boasts one of the biggest islands with cooktop, an abundance of cabinet and counter space, double wall ovens, and the most gorgeous windows with natural light all overlooking the mature landscaping that surrounds the home. As you move upstairs, you have 2 staircases to choose from. The grand Victorian staircase or a back staircase that leads you to the back of the home upstairs. Once you are upstairs you have 4 bedrooms and 2 full bathrooms. The master suite is large with gorgeous windows and natural sunlight shining in with it's own full bathroom and massive closet. The two other bedrooms both boast gorgeous windows and natural light beaming in. They also offer lovely views of the town of Centreville. Off the back of the home upstairs you have an office, bedroom and full bathroom. This could be its own separate wing if needed. The upstairs also has an attic that is large and perfect for storage or could potentially be finished off for more living space. Heading back downstairs and off of the kitchen is a gorgeous, relaxing screened in porch. It is large with plenty of space for entertaining and the most gorgeous views of the gardens and plush landscaping. Outback you will find jaw dropping grounds. Gorgeous flowers of all kinds, garden beds, plush bushes and mature trees. The backyard is surrounded by a fence. The home also offers a basement cellar that is accessed from the outside of the home. You have plenty of storage space down here. The home also offers a garage/shed for all your yard tools and storage option as well. This home is a showstopper and has so much history, character and charm to offer. The home has been loved and well maintained by the same owners for the last 55 years. Offering the ideal location as you can walk to every party of town. Do not hesitate on this home. Come be apart of history!
Location
State MD
County Queen Annes
Zoning R-2
Interior
Hot Water Electric
Heating Heat Pump(s), Radiator
Cooling Central A/C
Fireplaces Number 2
Heat Source Oil
Exterior
Parking Features Garage - Front Entry
Garage Spaces 1.0
Water Access N
Accessibility Chairlift, Wheelchair Mod
Total Parking Spaces 1
Garage Y
Building
Story 2
Sewer Public Sewer
Water Public
Architectural Style Victorian
Level or Stories 2
Additional Building Above Grade, Below Grade
New Construction N
Schools
School District Queen Anne'S County Public Schools
Others
Senior Community No
Tax ID 1803003523
Ownership Fee Simple
SqFt Source Assessor
Special Listing Condition Standard
Read Less
Want to know what your home might be worth? Contact us for a FREE valuation!

Our team is ready to help you sell your home for the highest possible price ASAP

Bought with John J Burke • Gunther-McClary Real Estate
GET MORE INFORMATION





