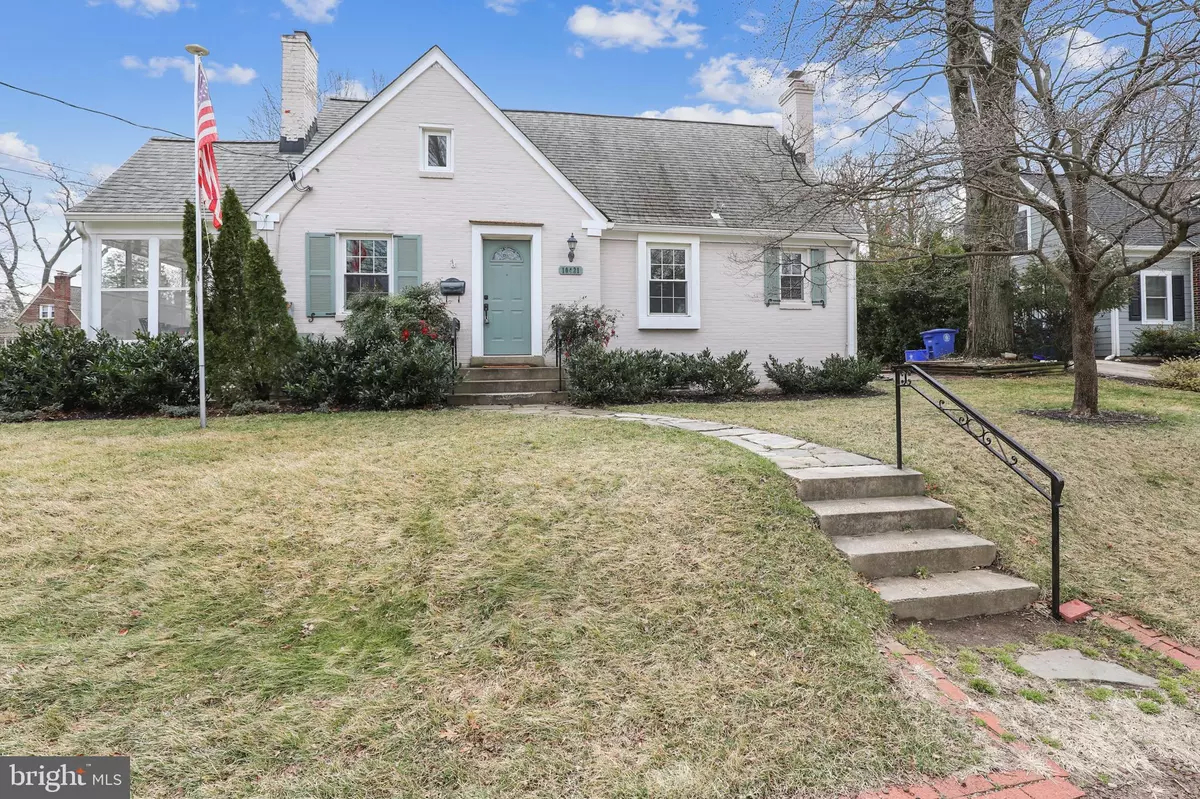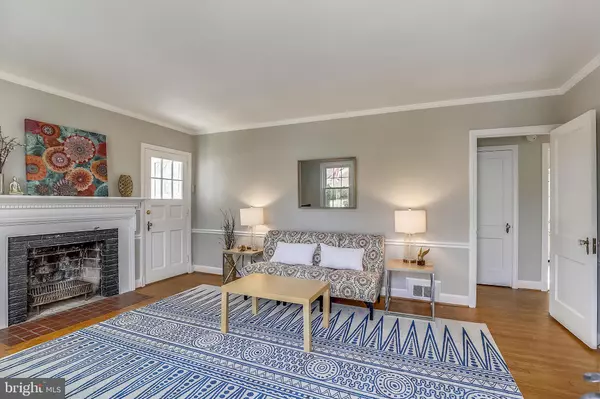$630,000
$599,900
5.0%For more information regarding the value of a property, please contact us for a free consultation.
10421 LORAIN AVE Silver Spring, MD 20901
3 Beds
2 Baths
1,379 SqFt
Key Details
Sold Price $630,000
Property Type Single Family Home
Sub Type Detached
Listing Status Sold
Purchase Type For Sale
Square Footage 1,379 sqft
Price per Sqft $456
Subdivision Woodmoor
MLS Listing ID MDMC2039734
Sold Date 04/11/22
Style Cape Cod
Bedrooms 3
Full Baths 2
HOA Y/N N
Abv Grd Liv Area 1,379
Originating Board BRIGHT
Year Built 1939
Annual Tax Amount $5,412
Tax Year 2022
Lot Size 8,954 Sqft
Acres 0.21
Property Description
Charming Cape Cod with sunroom addition on EXPANSIVE corner lot, almost .25 acres, is sought after Woodmoor! 3 level, 3 bedroom home. Home has been freshly painted from top to bottom! Real hardwood floors throughout main and upper levels. Updated eat-in kitchen with white cabinets and granite counters. Large primary bedroom with en-suite bath. Unfinished lower level great for storage or finish it off for a large rec room. Solar Panels! Voluntary homeowners association host holiday gatherings, 4th of July parade, garden club and much more. Neighborhood borders NW Branch Park on the east side. Walk or drive to Woodmoor or Burnt Mills shopping center both located on Colesville Rd. with a Trader Joe's, Starbucks, Cleaners, Barbers, Woodmoor Bakery and much more! Less than 3 miles to the Silver Spring or Forest Glen Metro stations and minutes to I-495. PHOTOS WILL BE UPLOADED FRIDAY EVENING.
Location
State MD
County Montgomery
Zoning R60
Rooms
Basement Unfinished, Space For Rooms, Poured Concrete
Main Level Bedrooms 2
Interior
Interior Features Ceiling Fan(s), Combination Kitchen/Dining, Entry Level Bedroom, Family Room Off Kitchen, Floor Plan - Traditional, Kitchen - Eat-In, Upgraded Countertops, Wood Floors
Hot Water Natural Gas
Heating Central
Cooling Central A/C
Fireplaces Number 1
Equipment Built-In Microwave, Dishwasher, Disposal, Dryer, Oven/Range - Gas, Refrigerator, Washer, Water Heater
Furnishings No
Fireplace Y
Appliance Built-In Microwave, Dishwasher, Disposal, Dryer, Oven/Range - Gas, Refrigerator, Washer, Water Heater
Heat Source Natural Gas Available
Exterior
Garage Spaces 2.0
Utilities Available Cable TV Available, Natural Gas Available, Electric Available, Phone Available, Water Available, Sewer Available
Water Access N
Accessibility None
Total Parking Spaces 2
Garage N
Building
Story 3
Foundation Other
Sewer Public Sewer
Water Public
Architectural Style Cape Cod
Level or Stories 3
Additional Building Above Grade, Below Grade
New Construction N
Schools
Elementary Schools Pine Crest
Middle Schools Eastern
High Schools Montgomery Blair
School District Montgomery County Public Schools
Others
Pets Allowed Y
Senior Community No
Tax ID 161301085750
Ownership Fee Simple
SqFt Source Assessor
Acceptable Financing Cash, Conventional, FHA, VA
Listing Terms Cash, Conventional, FHA, VA
Financing Cash,Conventional,FHA,VA
Special Listing Condition Standard
Pets Allowed No Pet Restrictions
Read Less
Want to know what your home might be worth? Contact us for a FREE valuation!

Our team is ready to help you sell your home for the highest possible price ASAP

Bought with Natalie Erin Perez • Donna Kerr Group

GET MORE INFORMATION





