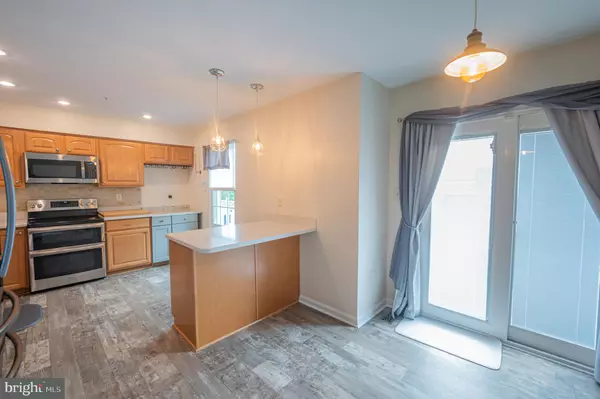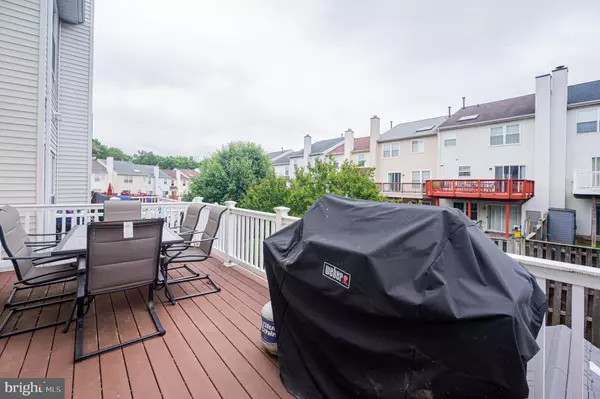$385,000
$399,999
3.7%For more information regarding the value of a property, please contact us for a free consultation.
8617 OTTER CREEK RD Laurel, MD 20724
2 Beds
4 Baths
1,868 SqFt
Key Details
Sold Price $385,000
Property Type Townhouse
Sub Type Interior Row/Townhouse
Listing Status Sold
Purchase Type For Sale
Square Footage 1,868 sqft
Price per Sqft $206
Subdivision Russett
MLS Listing ID MDAA2033822
Sold Date 07/07/22
Style Colonial
Bedrooms 2
Full Baths 2
Half Baths 2
HOA Fees $88/mo
HOA Y/N Y
Abv Grd Liv Area 1,868
Originating Board BRIGHT
Year Built 1993
Annual Tax Amount $3,442
Tax Year 2022
Lot Size 2,035 Sqft
Acres 0.05
Property Description
SERIOUS BUYERS ONLY! Home will be sold "as is", move in condition. Sellers pay HOA FEE through 12/31/22 and Front Foot fee for 2022. Buyer credit of $2000 only for contract settling before 6-29-22. Buyer Agent gets $500 bonus if settlement prior to 6-29-22. Seller requiring buyers $5000 EMD. Move-in ready home in Russett community of Laurel. Low HOA fees. Also Front Footage fee paid off. Close to shopping, fine dining, and quick access to major routes 295, just minutes from Ft Meade and 30 minutes to DC and Baltimore. Show-Car ready garage with showroom epoxy floor. Wide stairways. Beautiful LVP flooring throughout and carpeted upper level. Family room with storage and lighted ceiling fan, powder room and slider to rear yard. Patio and shed with fully fenced rear. Main floor living room, powder room and large eat-in kitchen in rear completely updated with maple cabinets, quartz countertops, and dual oven range, built-in microwave, DW and high end refrigerator with deli drawer, recessed and pendant lighting. Pass through to living room and slider to deck. Vinyl and trex composite deck including table and 6 chairs. Upper floor laundry room with upgrade Samsung washer and dryer and extra shelving. Dual Owners' suites with soaring ceilings and spectacular upgraded bathrooms. Lower level family room with walk out to rear yard, can be a 3rd bedroom. Home is loaded with updates throughout. Anderson composite windows, custom window treatments. 2017 A/C replaced. Kitchen redone 2019 with stainless steel upgrade appliances. New flooring, bathrooms on each level, freshly painted throughout, upgrade lighting and plumbing fixtures, garage door opener, contemporary style ceiling fans, and more. Fios and Comcast available.
Community pool with baby pool, club house, tennis courts, walk trails throughout the woods, and A A County Public Library and Walmart.
Location
State MD
County Anne Arundel
Zoning RESIDENTIAL
Rooms
Other Rooms Living Room, Dining Room, Kitchen
Interior
Interior Features Ceiling Fan(s), Floor Plan - Open, Kitchen - Eat-In, Kitchen - Gourmet, Pantry, Recessed Lighting, Sprinkler System, Window Treatments
Hot Water Natural Gas
Cooling Central A/C, Ceiling Fan(s)
Equipment Built-In Microwave, Dishwasher, Disposal, Dryer, Icemaker, Oven - Double, Oven - Self Cleaning, Refrigerator, Washer
Fireplace N
Window Features Double Hung,Double Pane,Low-E,Screens
Appliance Built-In Microwave, Dishwasher, Disposal, Dryer, Icemaker, Oven - Double, Oven - Self Cleaning, Refrigerator, Washer
Heat Source Natural Gas
Laundry Upper Floor
Exterior
Exterior Feature Patio(s), Deck(s)
Parking Features Garage - Front Entry, Garage Door Opener
Garage Spaces 2.0
Fence Rear, Wood
Amenities Available Bike Trail, Common Grounds, Jog/Walk Path, Tot Lots/Playground
Water Access N
Roof Type Asphalt,Asbestos Shingle
Accessibility None
Porch Patio(s), Deck(s)
Attached Garage 1
Total Parking Spaces 2
Garage Y
Building
Story 3
Foundation Slab
Sewer Public Sewer
Water Public
Architectural Style Colonial
Level or Stories 3
Additional Building Above Grade, Below Grade
New Construction N
Schools
School District Anne Arundel County Public Schools
Others
Pets Allowed Y
HOA Fee Include Common Area Maintenance,Management,Reserve Funds,Road Maintenance,Snow Removal,Trash
Senior Community No
Tax ID 020467590077699
Ownership Fee Simple
SqFt Source Assessor
Horse Property N
Special Listing Condition Standard
Pets Allowed No Pet Restrictions
Read Less
Want to know what your home might be worth? Contact us for a FREE valuation!

Our team is ready to help you sell your home for the highest possible price ASAP

Bought with Sarah A. Reynolds • Keller Williams Chantilly Ventures, LLC
GET MORE INFORMATION





