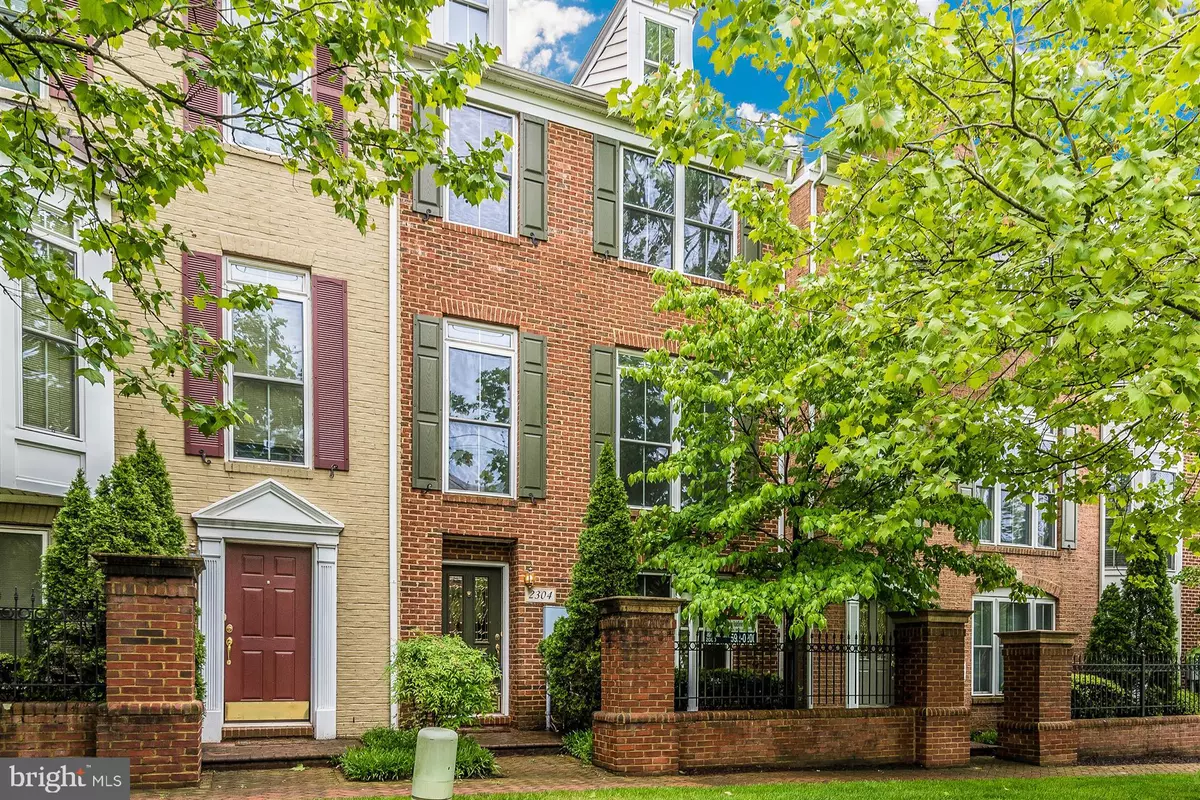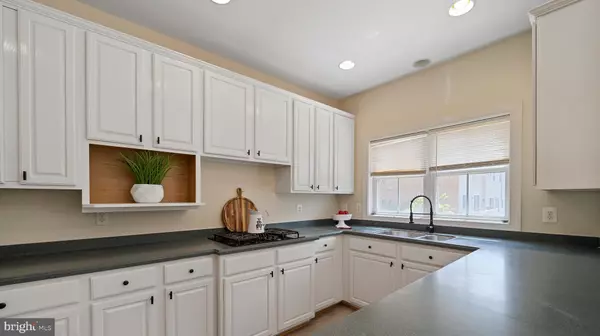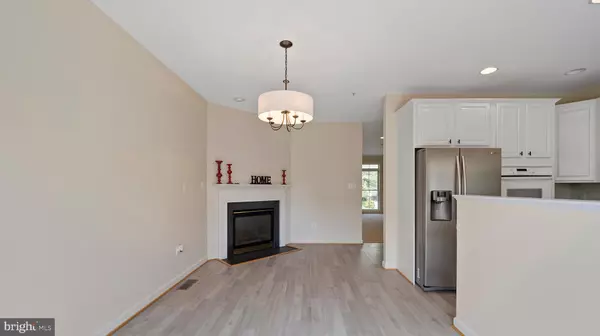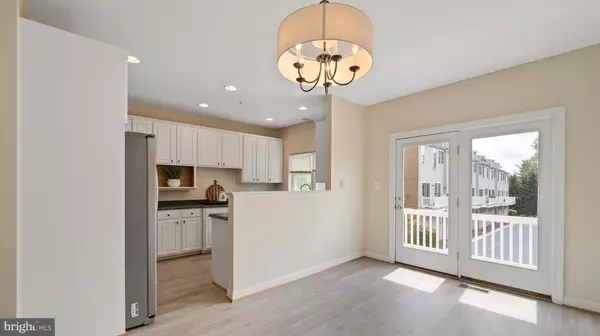$520,000
$519,900
For more information regarding the value of a property, please contact us for a free consultation.
2304 PLYERS MILL RD Silver Spring, MD 20902
3 Beds
3 Baths
2,000 SqFt
Key Details
Sold Price $520,000
Property Type Townhouse
Sub Type Interior Row/Townhouse
Listing Status Sold
Purchase Type For Sale
Square Footage 2,000 sqft
Price per Sqft $260
Subdivision Plyers Mill Estates
MLS Listing ID MDMC750914
Sold Date 06/11/21
Style Other
Bedrooms 3
Full Baths 2
Half Baths 1
HOA Fees $155/mo
HOA Y/N Y
Abv Grd Liv Area 1,600
Originating Board BRIGHT
Year Built 2004
Available Date 2021-04-21
Annual Tax Amount $5,520
Tax Year 2021
Lot Size 1,040 Sqft
Acres 0.02
Property Sub-Type Interior Row/Townhouse
Property Description
Welcome to this move-in ready, well-appointed, brick-front townhome in the desired Plyers Mill Estates Community. Property boasts an Open Floor Plan with an abundance of natural light to enjoy. Freshly painted, new carpet, new kitchen floor, updated bathrooms and new roof. Main floor features large eat-in gourmet kitchen (pleny of storage) that opens up to the dining room/living room space that has a fire place. Additionally, there is a balconey, off the kitchen, perfect for relaxing with a beverage after a long day. The Main Floor also provides Garage Access (two car). The Upper Level has a large Master Bedroom Suite with an over-sized tub, shower and plenty of closet space. There's also additional nice-sized bedrooms, a bathroom and a coveniently located laundry room. Close proximity to walking parks with plenty of mature trees and foilage to enjoy at one's leisure. Near the Wheaton Metro and Forest Glen Metro Station. Also close to the numerous shops and dining venues. Property will be conveyed AS-IS.
Location
State MD
County Montgomery
Zoning RT15.
Interior
Interior Features Attic, Combination Kitchen/Dining, Primary Bath(s), Store/Office, Soaking Tub
Hot Water Natural Gas
Heating Forced Air
Cooling Central A/C
Flooring Carpet
Fireplaces Number 1
Fireplaces Type Fireplace - Glass Doors
Equipment Cooktop, Dishwasher, Disposal, Refrigerator, Washer, Dryer, Oven - Double
Furnishings No
Fireplace Y
Appliance Cooktop, Dishwasher, Disposal, Refrigerator, Washer, Dryer, Oven - Double
Heat Source Electric
Laundry Washer In Unit, Dryer In Unit
Exterior
Parking Features Garage - Rear Entry
Garage Spaces 2.0
Water Access N
Roof Type Shingle,Composite
Accessibility None
Attached Garage 2
Total Parking Spaces 2
Garage Y
Building
Story 2
Sewer Public Sewer
Water Public
Architectural Style Other
Level or Stories 2
Additional Building Above Grade, Below Grade
New Construction N
Schools
Elementary Schools Oakland Terrace
Middle Schools Newport Mill
High Schools Albert Einstein
School District Montgomery County Public Schools
Others
Pets Allowed Y
HOA Fee Include Insurance,Snow Removal,Trash
Senior Community No
Tax ID 161303408834
Ownership Fee Simple
SqFt Source Assessor
Security Features Security System
Acceptable Financing Cash, Conventional, FHA, VA
Horse Property N
Listing Terms Cash, Conventional, FHA, VA
Financing Cash,Conventional,FHA,VA
Special Listing Condition Standard
Pets Allowed No Pet Restrictions
Read Less
Want to know what your home might be worth? Contact us for a FREE valuation!

Our team is ready to help you sell your home for the highest possible price ASAP

Bought with Tracie L Honemond • RE/MAX Excellence Realty
GET MORE INFORMATION





