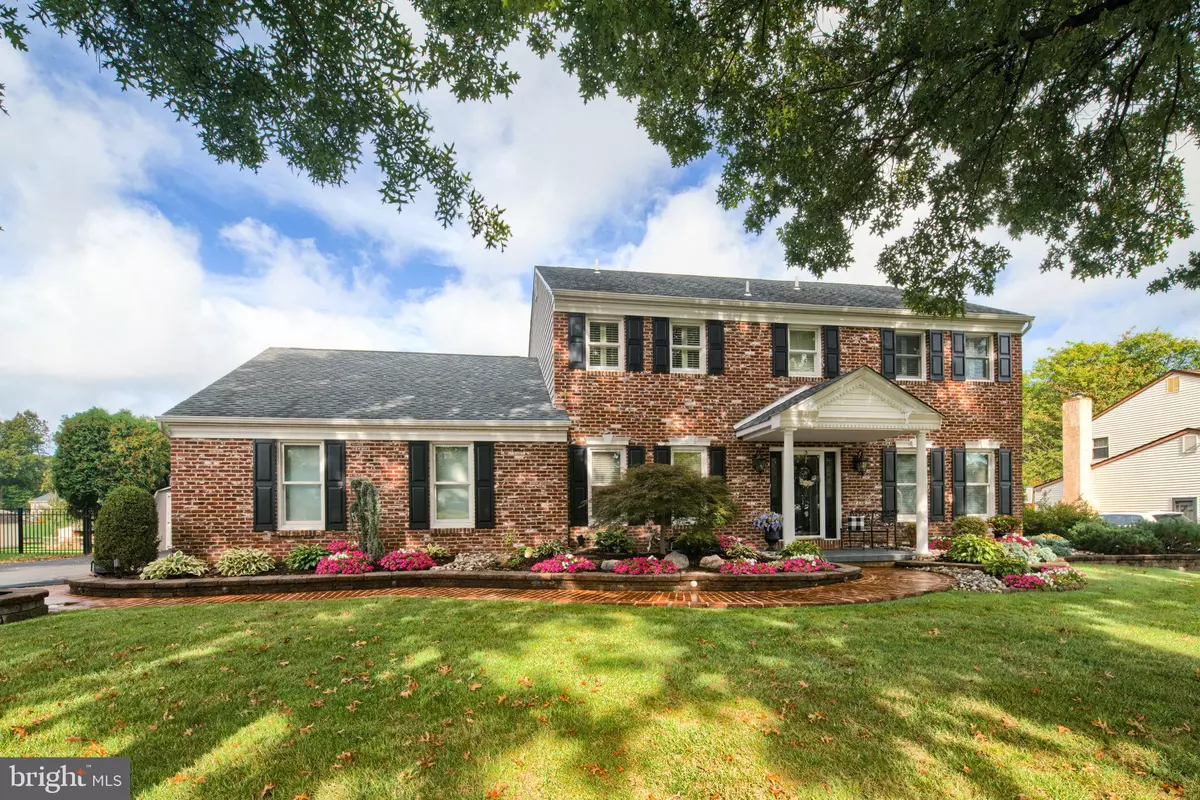$800,000
$735,000
8.8%For more information regarding the value of a property, please contact us for a free consultation.
2110 CANTERBURY LN Jamison, PA 18929
4 Beds
3 Baths
3,812 SqFt
Key Details
Sold Price $800,000
Property Type Single Family Home
Sub Type Detached
Listing Status Sold
Purchase Type For Sale
Square Footage 3,812 sqft
Price per Sqft $209
Subdivision Mountain View
MLS Listing ID PABU2025140
Sold Date 08/15/22
Style Colonial
Bedrooms 4
Full Baths 2
Half Baths 1
HOA Fees $3/ann
HOA Y/N Y
Abv Grd Liv Area 3,012
Originating Board BRIGHT
Year Built 1987
Annual Tax Amount $7,840
Tax Year 2021
Lot Size 0.459 Acres
Acres 0.46
Lot Dimensions 100.00 x 200.00
Property Description
Welcome Home to this impeccably manicured, classic brick Colonial in Mountain View. With Charm and tasteful updates throughout, the new owner can immediately kick back and relax! The covered front entrance is the perfect intro to the center hall layout. It provides an inviting foyer area with both, formal Living and Dining room areas. Hardwood floors, custom moldings and fresh, neutral paint set the scene. The spacious Family Room is accented by a brick wall with built-in gas fireplace and dentil moldings which flows graciously into the updated Kitchen and Breakfast Room. The Kitchen features beautiful granite countertops, subway tile backsplash, Stainless Steel appliances and a large island that seats 4. The tremendous breakfast area creates the ideal combo for entertaining. A well-designed Mud/Laundry Room, with separate entrance from driveway is the perfect stop for backpacks, sneakers, and four legged friends! Completing the main level, a Sunroom addition is enhanced by a vaulted ceiling, walls of windows, 2 ceiling fans and a separate wall AC/Heat unit. Curl up with a great novel in any season here! On the second level you will find 3 ample sized bedrooms and a lovely, updated hall bath, along with the The Primary Bedroom Suite. Here you will be pleased by an updated full bath with dual vanity, an oversized shower plus 2 LARGE walk-in closets. Perhaps you would like to use one as an office, as the current owners do, plenty of space and privacy! The lower level provides an extra 894 sq ft of finished space for entertainment, a gas stove keeps your nights cozy, while watching the latest Netflix hit. The bonus room on the lower level is fitting for a home office or gym. Enhanced by professional landscaping and beautiful shade trees great care has been taken to create outdoor living spaces for today's lifestyle. The rear yard has a covered patio with overhead lighting and ceiling fan. Keep cool in the shade here while others enjoy the beautiful in-ground pool. Still plenty of yard space for games and activities! Newer features include, split-rail fencing, plantation shutters, updated windows, doors and roof, newer siding, and HVAC, front lawn sprinkler system, the list goes on! Located in the Blue Ribbon School District of Central Bucks this wonderful location is convenient to all commuter routes.
Location
State PA
County Bucks
Area Warwick Twp (10151)
Zoning RR
Rooms
Other Rooms Living Room, Dining Room, Primary Bedroom, Bedroom 2, Bedroom 3, Bedroom 4, Kitchen, Family Room, Basement, Breakfast Room, Sun/Florida Room, Mud Room, Bonus Room, Primary Bathroom
Basement Full
Interior
Hot Water Electric
Heating Forced Air
Cooling Central A/C
Fireplaces Number 1
Heat Source Electric
Exterior
Parking Features Garage - Side Entry
Garage Spaces 2.0
Pool In Ground, Heated
Water Access N
Accessibility None
Attached Garage 2
Total Parking Spaces 2
Garage Y
Building
Story 2
Foundation Concrete Perimeter
Sewer Public Sewer
Water Public
Architectural Style Colonial
Level or Stories 2
Additional Building Above Grade, Below Grade
New Construction N
Schools
Elementary Schools Jamison
Middle Schools Tamanend
High Schools Central Bucks High School South
School District Central Bucks
Others
Senior Community No
Tax ID 51-019-093
Ownership Fee Simple
SqFt Source Assessor
Special Listing Condition Standard
Read Less
Want to know what your home might be worth? Contact us for a FREE valuation!

Our team is ready to help you sell your home for the highest possible price ASAP

Bought with HowardCraig Stewart • BHHS Fox & Roach-Macungie
GET MORE INFORMATION





