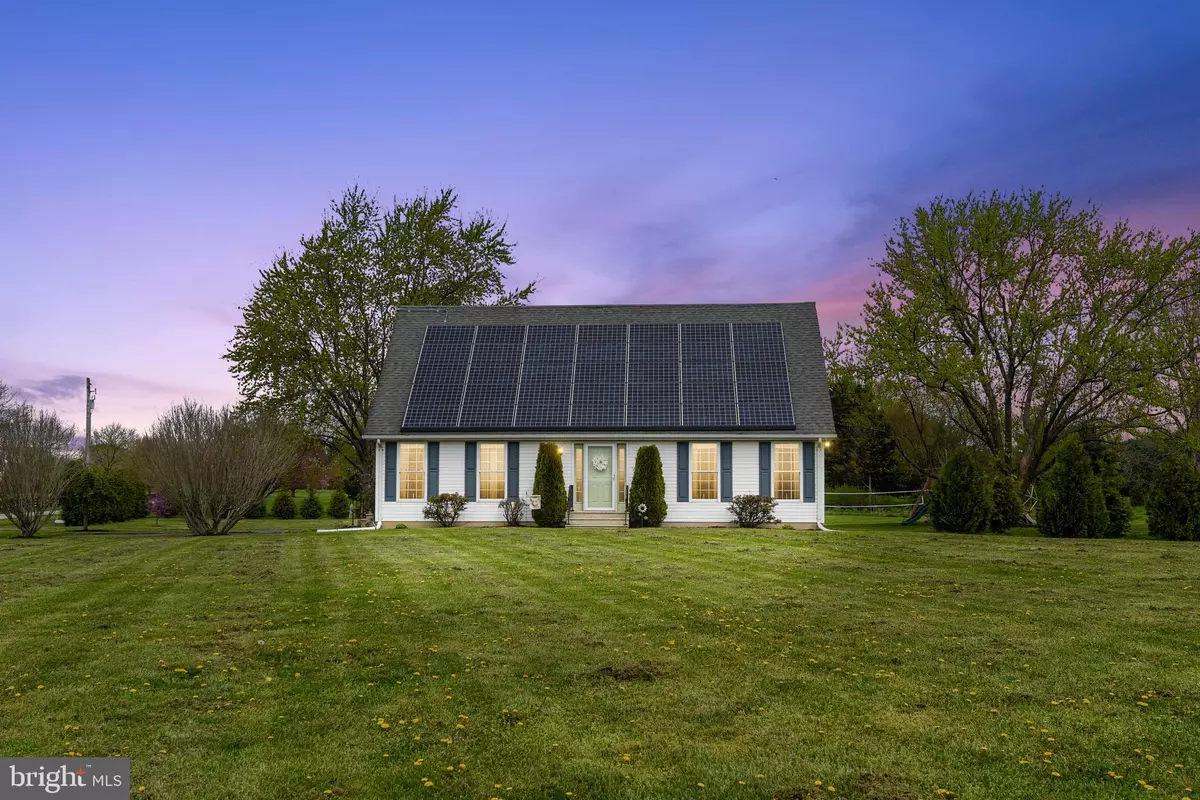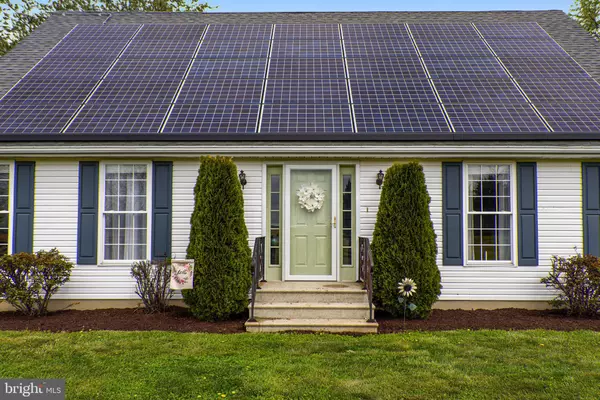$360,000
$360,000
For more information regarding the value of a property, please contact us for a free consultation.
12845 IRELANDS CORNER RD Galena, MD 21635
4 Beds
2 Baths
1,848 SqFt
Key Details
Sold Price $360,000
Property Type Single Family Home
Sub Type Detached
Listing Status Sold
Purchase Type For Sale
Square Footage 1,848 sqft
Price per Sqft $194
Subdivision Rudnick Subdivision
MLS Listing ID MDKE117920
Sold Date 05/28/21
Style Cape Cod
Bedrooms 4
Full Baths 2
HOA Y/N N
Abv Grd Liv Area 1,848
Originating Board BRIGHT
Year Built 1993
Annual Tax Amount $1,965
Tax Year 2020
Lot Size 2.090 Acres
Acres 2.09
Property Sub-Type Detached
Property Description
Beautifully maintained Cape Cod settled within steps from the heart of downtown Galena. This meticulously kept home boast nicely updated eat in kitchen including modernized counters with new large double bowl apron sink (2020), AMAZING amount of counter and cabinet space, updated appliances including oversized stainless steel french door refrigerator (2020), newer floating hardwood floor system and contemporary lighting overlooking spacious breakfast nook with SGD leading to outside oasis. The main level's open concept continues to stately living room, elaborate foyer, and main level hallway all with newer floating hardwood floor system. The large living room offer large picturesque windows allowing for abundant natural light to illuminate the room and ceiling fan. The main level continues to two nicely sized bedrooms and updated full bath all with floating hardwood floor system . The cascading steps of the foyer enhances the open concept flow to the upper level. The upper level offers nicely sized bedrooms with plush neutral carpeting including luxurious owner's bedroom with walk in closet as well as another spacious bedroom and updated full bath. The lower level has a full basement with high ceilings, a french drainage system, walk out access to rear exterior, second laundry area, utilities and shelving for storage. Perfect for future expansion. The SGD of the breakfast nook leads to recently expanded and painted multilevel deck surrounding a gorgeous pool with open pastural views on all sides. The well maintained over 2 acre lot features well positioned trees/ scrubs/ landscaping to increase privacy while maintaining openness, elaborate volleyball court, play area, long off street driveway and great storage. With all these great features and updates, you'll enjoy a perfect setting for private relaxing and entertaining both inside and out. All of these wonderful amenities are enhanced with energy-efficient features throughout including Energy Star Qualified Appliance (2020), integrated Solar Panel system (2017), new HVAC (2019), and updated windows (2010). Easy access to major commuter routes (Sassafras River Bridge, historical Chestertown, Middletown and Dover, DE, Bay Bridge, Elkton, Philadelphia, PA, etc.), restaurants, shopping, recreation including water access to the Sassafras River . Don't miss out on this opportunity!
Location
State MD
County Kent
Zoning RR
Rooms
Basement Other, Connecting Stairway, Full, Outside Entrance, Rear Entrance, Sump Pump, Unfinished
Main Level Bedrooms 2
Interior
Interior Features Breakfast Area, Carpet, Ceiling Fan(s), Floor Plan - Traditional, Kitchen - Table Space, Kitchen - Eat-In, Kitchen - Country, Walk-in Closet(s), Wood Floors, Other
Hot Water Electric
Heating Heat Pump(s)
Cooling Ceiling Fan(s), Central A/C
Flooring Carpet, Hardwood, Concrete
Equipment Dryer, Oven/Range - Electric, Range Hood, Refrigerator, Washer, Water Heater
Window Features Double Hung,Sliding,Screens
Appliance Dryer, Oven/Range - Electric, Range Hood, Refrigerator, Washer, Water Heater
Heat Source Electric
Laundry Main Floor, Lower Floor, Hookup, Dryer In Unit, Washer In Unit
Exterior
Exterior Feature Porch(es), Brick, Deck(s)
Garage Spaces 5.0
Pool Above Ground, Fenced, Other
Water Access N
View Pasture, Street
Roof Type Architectural Shingle
Accessibility None
Porch Porch(es), Brick, Deck(s)
Total Parking Spaces 5
Garage N
Building
Lot Description Cleared, Corner, Front Yard, Landscaping, Level, Rear Yard, SideYard(s)
Story 3
Sewer Community Septic Tank, Private Septic Tank
Water Well
Architectural Style Cape Cod
Level or Stories 3
Additional Building Above Grade, Below Grade
Structure Type Dry Wall,9'+ Ceilings
New Construction N
Schools
School District Kent County Public Schools
Others
Senior Community No
Tax ID 1501024728
Ownership Fee Simple
SqFt Source Assessor
Acceptable Financing Cash, Conventional, FHA, USDA, VA
Listing Terms Cash, Conventional, FHA, USDA, VA
Financing Cash,Conventional,FHA,USDA,VA
Special Listing Condition Standard
Read Less
Want to know what your home might be worth? Contact us for a FREE valuation!

Our team is ready to help you sell your home for the highest possible price ASAP

Bought with Ryan P Mullins • Long & Foster Real Estate, Inc.
GET MORE INFORMATION





