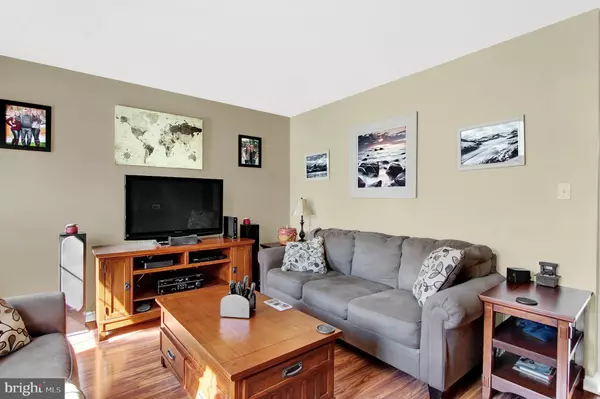$152,500
$149,900
1.7%For more information regarding the value of a property, please contact us for a free consultation.
2853 WOODMONT DR York, PA 17404
2 Beds
2 Baths
1,566 SqFt
Key Details
Sold Price $152,500
Property Type Townhouse
Sub Type Interior Row/Townhouse
Listing Status Sold
Purchase Type For Sale
Square Footage 1,566 sqft
Price per Sqft $97
Subdivision Hearthridge
MLS Listing ID PAYK155772
Sold Date 05/21/21
Style Other,Colonial,Contemporary,Loft,Traditional
Bedrooms 2
Full Baths 1
Half Baths 1
HOA Fees $48/mo
HOA Y/N Y
Abv Grd Liv Area 1,116
Originating Board BRIGHT
Year Built 1998
Annual Tax Amount $2,611
Tax Year 2020
Lot Size 2,444 Sqft
Acres 0.06
Property Description
If you are looking to move into a new home this spring, look no further! This beautiful townhome in Central schools is nothing to shy away from, with over 1500 square footage of space to use for whatever you may need! The main floor has a deck off of the large, gorgeous kitchen, which is perfect for your entertaining needs! The finished basement in this home is STUNNING, and allows for more entertaining, crafting, hobbying, you name it! This home is more than move in ready, with lots of great opportunities to really make it your own! For an added plus, right down the street is a beautiful park with a playground, tennis courts, and a great walking trail. What more could you need?! Come check out this beautiful home, and see for yourself why this has been what you have been waiting for!
Location
State PA
County York
Area Manchester Twp (15236)
Zoning RESIDENTIAL
Rooms
Basement Full
Interior
Interior Features Breakfast Area, Carpet, Ceiling Fan(s), Combination Kitchen/Dining, Dining Area, Family Room Off Kitchen, Floor Plan - Traditional, Kitchen - Eat-In, Kitchen - Table Space, Pantry, Tub Shower, Walk-in Closet(s), Window Treatments
Hot Water Natural Gas
Heating Forced Air
Cooling Central A/C
Flooring Carpet, Laminated, Vinyl
Equipment Built-In Microwave
Appliance Built-In Microwave
Heat Source Natural Gas
Laundry Main Floor
Exterior
Garage Spaces 2.0
Water Access N
View Garden/Lawn
Roof Type Asphalt
Accessibility None
Total Parking Spaces 2
Garage N
Building
Story 3
Sewer Public Sewer
Water Public
Architectural Style Other, Colonial, Contemporary, Loft, Traditional
Level or Stories 3
Additional Building Above Grade, Below Grade
Structure Type Dry Wall
New Construction N
Schools
Elementary Schools Hayshire
Middle Schools Central York
High Schools Central York
School District Central York
Others
Pets Allowed N
Senior Community No
Tax ID 36-000-33-0015-00-00000
Ownership Fee Simple
SqFt Source Assessor
Acceptable Financing Cash, Conventional, FHA, VA
Horse Property N
Listing Terms Cash, Conventional, FHA, VA
Financing Cash,Conventional,FHA,VA
Special Listing Condition Standard
Read Less
Want to know what your home might be worth? Contact us for a FREE valuation!

Our team is ready to help you sell your home for the highest possible price ASAP

Bought with Stephen Sheffer • EXP Realty, LLC

GET MORE INFORMATION





