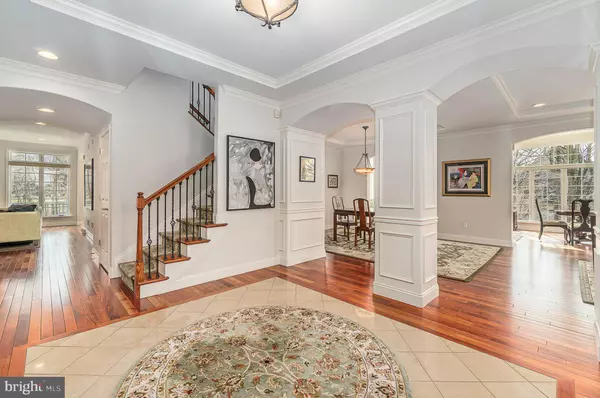$850,000
$890,000
4.5%For more information regarding the value of a property, please contact us for a free consultation.
2403 FOREST LN Harrisburg, PA 17112
5 Beds
6 Baths
4,198 SqFt
Key Details
Sold Price $850,000
Property Type Single Family Home
Sub Type Detached
Listing Status Sold
Purchase Type For Sale
Square Footage 4,198 sqft
Price per Sqft $202
Subdivision Estates Of Forest Hills
MLS Listing ID PADA2009528
Sold Date 07/08/22
Style Traditional
Bedrooms 5
Full Baths 5
Half Baths 1
HOA Fees $4/ann
HOA Y/N Y
Abv Grd Liv Area 4,198
Originating Board BRIGHT
Year Built 2004
Annual Tax Amount $17,393
Tax Year 2022
Lot Size 1.340 Acres
Acres 1.34
Property Sub-Type Detached
Property Description
Opportunity knocks to own this magnificent executive home on a 1.34 acre lot in the Estates of Forest Hills. This 5 bedroom, 5.5 bath home exudes curb appeal and boasts over 4,190+ square feet of luxury living space. Arched doorways, tray ceilings, hardwood flooring are showcased throughout the main level where youll find the formal dining room with sitting area, living room with gas fireplace, sunroom and a cooks kitchen with granite countertops, breakfast bar, stainless steel appliances, dining area, butler pantry, tile floor and backsplash. Offices with built-in desk and bookcase, mud room, and half bath complete the main level. Head upstairs to find the primary suite with tray ceiling, his and hers walk-in closets and a bath with tiled shower. 4 additional bedrooms each sharing one of 2 Jack-n-Jill baths and a laundry room with sink can also be found. Continue to the 3rd floor to see a media room, loft and full bath. The full finished lower level provides a bedroom, full bath, game room and large storage area. Other features of the home include a side entry 3 car garage with painted floor, large deck, patio, 1st floor sound system, security system and more! Convenient location to shopping and major highways. Community features sidewalks for leisurely walks. A joy to own!
Location
State PA
County Dauphin
Area Lower Paxton Twp (14035)
Zoning RESIDENTIAL
Rooms
Other Rooms Living Room, Dining Room, Primary Bedroom, Bedroom 2, Bedroom 3, Bedroom 4, Bedroom 5, Kitchen, Game Room, Sun/Florida Room, Loft, Office, Media Room, Bedroom 6, Primary Bathroom
Basement Full, Fully Finished, Sump Pump, Walkout Level
Interior
Hot Water Natural Gas
Heating Forced Air
Cooling Central A/C
Fireplaces Number 1
Equipment Cooktop, Dishwasher, Disposal, Freezer, Microwave, Oven - Double, Refrigerator, Stainless Steel Appliances
Fireplace Y
Appliance Cooktop, Dishwasher, Disposal, Freezer, Microwave, Oven - Double, Refrigerator, Stainless Steel Appliances
Heat Source Natural Gas
Laundry Main Floor
Exterior
Exterior Feature Deck(s), Patio(s), Porch(es)
Parking Features Garage - Side Entry, Garage Door Opener, Oversized
Garage Spaces 3.0
Fence Other
Water Access N
Roof Type Composite
Accessibility None
Porch Deck(s), Patio(s), Porch(es)
Attached Garage 3
Total Parking Spaces 3
Garage Y
Building
Lot Description Backs - Open Common Area, Landscaping, Level, Sloping
Story 3
Foundation Active Radon Mitigation
Sewer Public Sewer
Water Public
Architectural Style Traditional
Level or Stories 3
Additional Building Above Grade, Below Grade
New Construction N
Schools
High Schools Central Dauphin
School District Central Dauphin
Others
Senior Community No
Tax ID 35-127-111-000-0000
Ownership Fee Simple
SqFt Source Estimated
Security Features Security System
Acceptable Financing Cash, Conventional
Listing Terms Cash, Conventional
Financing Cash,Conventional
Special Listing Condition Standard
Read Less
Want to know what your home might be worth? Contact us for a FREE valuation!

Our team is ready to help you sell your home for the highest possible price ASAP

Bought with KRYSTLE BOBB • Iron Valley Real Estate of Central PA
GET MORE INFORMATION





