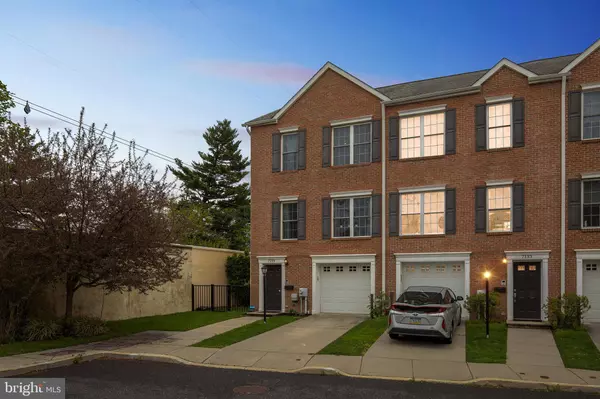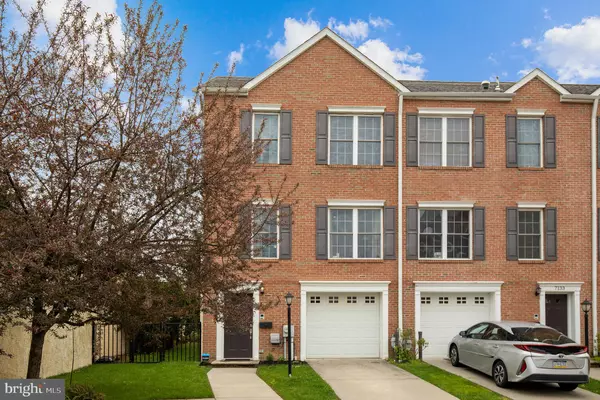$400,000
$399,000
0.3%For more information regarding the value of a property, please contact us for a free consultation.
7135 DEVON ST Philadelphia, PA 19119
3 Beds
3 Baths
1,640 SqFt
Key Details
Sold Price $400,000
Property Type Townhouse
Sub Type End of Row/Townhouse
Listing Status Sold
Purchase Type For Sale
Square Footage 1,640 sqft
Price per Sqft $243
Subdivision Mt Airy (East)
MLS Listing ID PAPH2113162
Sold Date 07/25/22
Style Straight Thru
Bedrooms 3
Full Baths 2
Half Baths 1
HOA Fees $142/mo
HOA Y/N Y
Abv Grd Liv Area 1,640
Originating Board BRIGHT
Year Built 2008
Annual Tax Amount $3,078
Tax Year 2022
Lot Size 2,769 Sqft
Acres 0.06
Lot Dimensions 33.00 x 94.00
Property Description
A lovely brick row home just three blocks from Germantown Avenue, with some wonderful touches you can't miss. This 3 bed, 2.5 bath home greets you with its large, open layout of the main floor filled with natural sunlight, a stunning mosaic fireplace, and hardwood floors throughout giving an elegant touch. The updated eat-in kitchen in this home is modern and sleek with stainless steel appliances, granite countertops, a breakfast bar, ample cabinetry and custom installed tile. From the kitchen, you have access to an outdoor balcony. A convenient and attractive half bath is located on the main level. Moving upstairs, youll find three bedrooms and two full baths. The lower level has a living area with french doors that open onto a beautiful back patio and garden with raised flower and vegetable beds (rare for the city). Full single car garage. From 7135 Devon Street, you are 3 blocks from Germantown Avenue and all the restaurants and shops offered there. Very close to the train line for easy access to Center City. Make this your new home. Schedule an appointment today!
Location
State PA
County Philadelphia
Area 19119 (19119)
Zoning RSA3
Rooms
Other Rooms Dining Room, Primary Bedroom, Bedroom 2, Bedroom 3, Kitchen, Family Room, Den, Laundry, Bathroom 1, Primary Bathroom, Half Bath
Interior
Interior Features Breakfast Area, Combination Dining/Living, Dining Area, Family Room Off Kitchen, Floor Plan - Open, Intercom, Kitchen - Gourmet, Primary Bath(s), Recessed Lighting, Upgraded Countertops, Wood Floors, Crown Moldings
Hot Water Natural Gas
Heating Forced Air
Cooling Central A/C
Flooring Hardwood
Fireplaces Number 1
Fireplaces Type Gas/Propane
Equipment Refrigerator, Disposal, Built-In Microwave, Oven/Range - Gas
Fireplace Y
Appliance Refrigerator, Disposal, Built-In Microwave, Oven/Range - Gas
Heat Source Natural Gas
Laundry Main Floor
Exterior
Exterior Feature Balcony, Patio(s)
Parking Features Garage - Front Entry
Garage Spaces 2.0
Water Access N
Accessibility None
Porch Balcony, Patio(s)
Attached Garage 1
Total Parking Spaces 2
Garage Y
Building
Lot Description Landscaping
Story 3
Foundation Slab
Sewer Public Sewer
Water Public
Architectural Style Straight Thru
Level or Stories 3
Additional Building Above Grade, Below Grade
New Construction N
Schools
School District The School District Of Philadelphia
Others
HOA Fee Include Lawn Maintenance,Trash,Snow Removal
Senior Community No
Tax ID 222225520
Ownership Fee Simple
SqFt Source Assessor
Security Features Security System
Special Listing Condition Standard
Read Less
Want to know what your home might be worth? Contact us for a FREE valuation!

Our team is ready to help you sell your home for the highest possible price ASAP

Bought with Matthew B Harnick • Keller Williams Real Estate-Blue Bell

GET MORE INFORMATION





