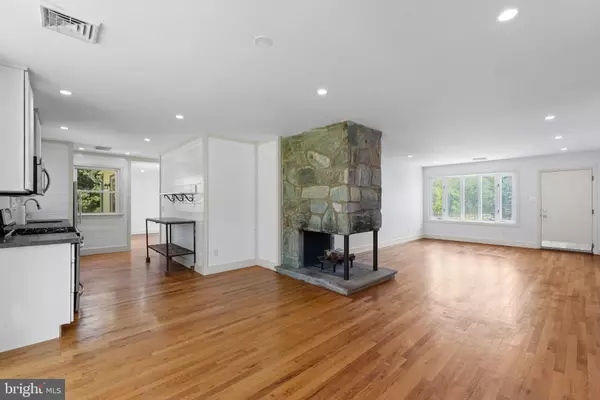$412,500
$417,000
1.1%For more information regarding the value of a property, please contact us for a free consultation.
711 FOLLY HILL RD Kennett Square, PA 19348
4 Beds
2 Baths
1,781 SqFt
Key Details
Sold Price $412,500
Property Type Single Family Home
Sub Type Detached
Listing Status Sold
Purchase Type For Sale
Square Footage 1,781 sqft
Price per Sqft $231
Subdivision None Available
MLS Listing ID PACT535574
Sold Date 09/17/21
Style Ranch/Rambler
Bedrooms 4
Full Baths 2
HOA Y/N N
Abv Grd Liv Area 1,781
Originating Board BRIGHT
Year Built 1962
Annual Tax Amount $6,298
Tax Year 2021
Lot Size 0.746 Acres
Acres 0.75
Lot Dimensions 0.00 x 0.00
Property Description
New Price and a fantastic value at 711 Folly Hill Road! Set in a beautiful and serene location overlooking a picturesque vineyard! This charming 4 Bedroom, 2 Full Bath Ranch style home awaits its lucky new owner. Some notable features include extensive hardwood flooring, custom sliding barn doors, updated Kitchen and Baths, light filled rooms, an open layout, numerous shiplap walls and recessed lighting on a level lush lot. The Living Area includes a Family Room with 3 sided wood burning fireplace, Kitchen with crisp white cabinetry, stainless steel appliances, concrete counter and shiplap walls with adjacent eating area, a Bonus/Sun Room with wonderful windows, a raised ceiling and lovely views of the backyard. The Hallway leads to a Primary Bedroom Suite with a full Bath, 3 additional bright Bedrooms and a full Hall Bath. The large unfinished Basement offers access to the outdoors. A 1-car Garage is attached and provides interior entry to the home which is so convenient. This lovely property is in the prized and highly rated Unionville-Chadds Ford School District with great proximity to West Chester, Chadds Ford, Longwood Gardens and Wilmington and beyond.
Location
State PA
County Chester
Area East Marlborough Twp (10361)
Zoning RB-RES
Rooms
Other Rooms Kitchen, Family Room, Bonus Room
Basement Full
Main Level Bedrooms 4
Interior
Interior Features Breakfast Area, Entry Level Bedroom, Primary Bath(s), Tub Shower, Upgraded Countertops, Wood Floors
Hot Water Electric
Heating Hot Water
Cooling Central A/C
Fireplaces Number 1
Fireplace Y
Heat Source Oil
Laundry Lower Floor
Exterior
Parking Features Inside Access
Garage Spaces 4.0
Water Access N
Accessibility None
Attached Garage 1
Total Parking Spaces 4
Garage Y
Building
Lot Description Front Yard, Level, Open, Rear Yard
Story 1
Sewer On Site Septic
Water Well
Architectural Style Ranch/Rambler
Level or Stories 1
Additional Building Above Grade, Below Grade
New Construction N
Schools
School District Unionville-Chadds Ford
Others
Senior Community No
Tax ID 61-06 -0029
Ownership Fee Simple
SqFt Source Assessor
Special Listing Condition Standard
Read Less
Want to know what your home might be worth? Contact us for a FREE valuation!

Our team is ready to help you sell your home for the highest possible price ASAP

Bought with Janeen Connell • Long & Foster Real Estate, Inc.

GET MORE INFORMATION





