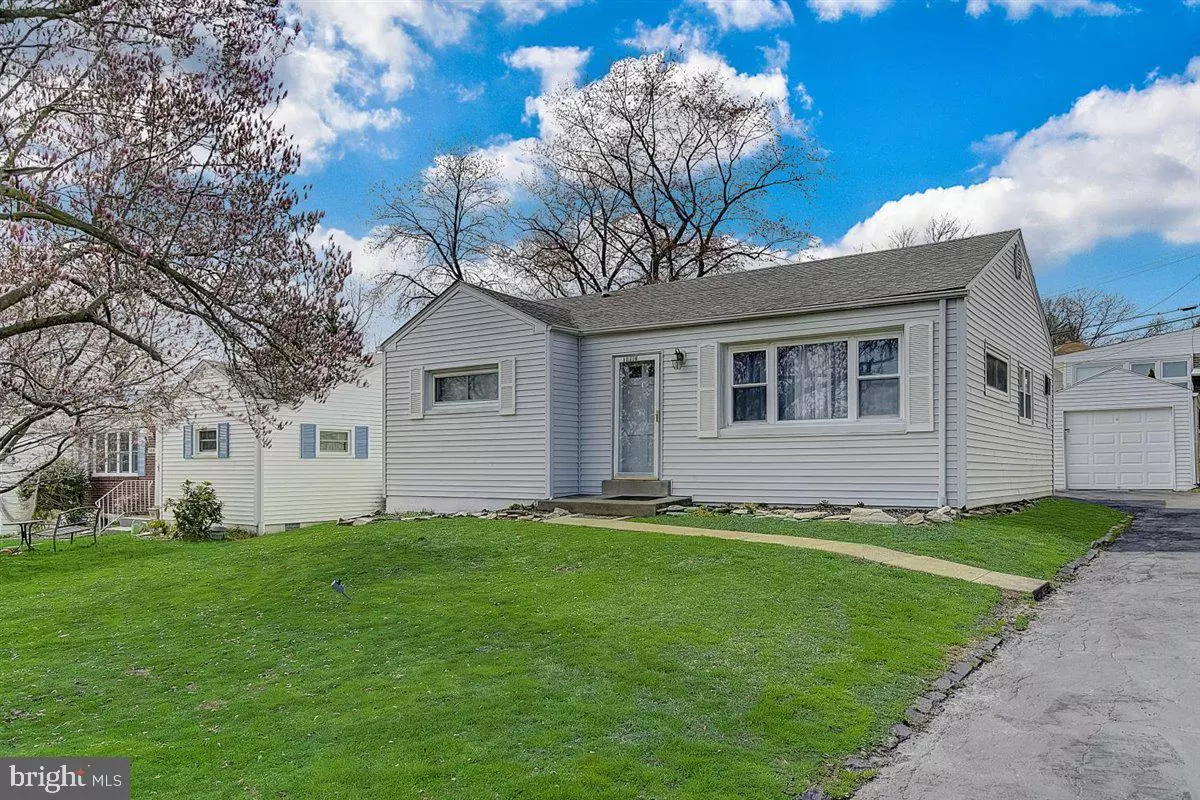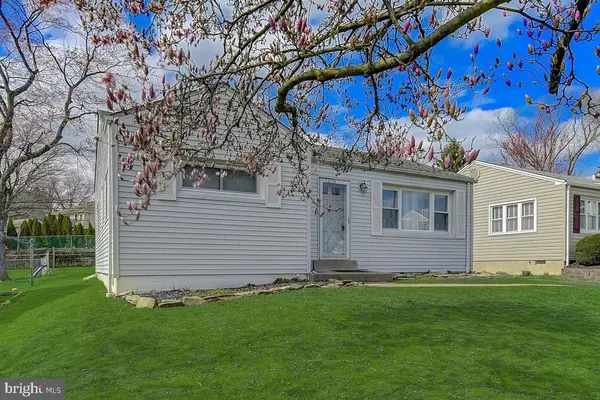$265,000
$269,900
1.8%For more information regarding the value of a property, please contact us for a free consultation.
14012 BARCALOW AVE Philadelphia, PA 19116
3 Beds
1 Bath
957 SqFt
Key Details
Sold Price $265,000
Property Type Single Family Home
Sub Type Detached
Listing Status Sold
Purchase Type For Sale
Square Footage 957 sqft
Price per Sqft $276
Subdivision Somerton
MLS Listing ID PAPH1002840
Sold Date 05/27/21
Style Ranch/Rambler
Bedrooms 3
Full Baths 1
HOA Y/N N
Abv Grd Liv Area 957
Originating Board BRIGHT
Year Built 1962
Annual Tax Amount $2,982
Tax Year 2021
Lot Size 6,000 Sqft
Acres 0.14
Lot Dimensions 50.00 x 120.00
Property Description
Easy single-level living on gorgeous, peaceful lot in Somerton! What a prime location! Stroll to Somerton Septa stop or pick up local commuter routes in no time. Home is bright, move-in ready, and just waiting for your finishing touches. Brand new plumbing throughout entire home (2021)! New Central AC and Water Heater installed (2020). Architectural shingle roof installed (2008). Oil Heating Unit Serviced (2020). Charming original hardwoods on main level (even under bedroom carpets) are ready for refinishing or staining. Most areas of the home were recently painted a neutral color and are ready for your imagination. Driveway is shared at entry with one driveway parking space as well as a detached one-car garage in rear; there's plenty of street parking available as well. Private outdoor patio for grilling and entertaining as well as a large, flat rear yard. Seller prefers quick settlement and Cash or Conventional Offers only. Please provide Pre-approval/POF prior to showing. This is the one!
Location
State PA
County Philadelphia
Area 19116 (19116)
Zoning RSD3
Rooms
Main Level Bedrooms 3
Interior
Hot Water Electric
Heating Forced Air
Cooling Central A/C
Flooring Hardwood, Carpet, Laminated
Heat Source Oil
Exterior
Exterior Feature Patio(s)
Parking Features Garage - Front Entry
Garage Spaces 2.0
Water Access N
Roof Type Architectural Shingle
Accessibility None
Porch Patio(s)
Total Parking Spaces 2
Garage Y
Building
Lot Description Level
Story 1
Foundation Crawl Space, Slab
Sewer Public Sewer
Water Public
Architectural Style Ranch/Rambler
Level or Stories 1
Additional Building Above Grade, Below Grade
New Construction N
Schools
School District The School District Of Philadelphia
Others
Senior Community No
Tax ID 583105000
Ownership Fee Simple
SqFt Source Assessor
Acceptable Financing Cash, Conventional
Listing Terms Cash, Conventional
Financing Cash,Conventional
Special Listing Condition Standard
Read Less
Want to know what your home might be worth? Contact us for a FREE valuation!

Our team is ready to help you sell your home for the highest possible price ASAP

Bought with Fida U Ahmad • Heritage Homes Realty
GET MORE INFORMATION





