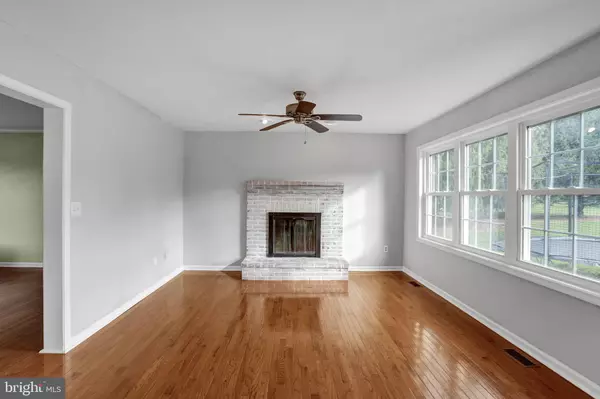$355,000
$355,000
For more information regarding the value of a property, please contact us for a free consultation.
215 CREEKS BEND DR Downingtown, PA 19335
3 Beds
3 Baths
2,350 SqFt
Key Details
Sold Price $355,000
Property Type Single Family Home
Sub Type Detached
Listing Status Sold
Purchase Type For Sale
Square Footage 2,350 sqft
Price per Sqft $151
Subdivision Cross Creek
MLS Listing ID PACT525436
Sold Date 02/15/21
Style Traditional
Bedrooms 3
Full Baths 2
Half Baths 1
HOA Y/N N
Abv Grd Liv Area 2,000
Originating Board BRIGHT
Year Built 1995
Annual Tax Amount $7,594
Tax Year 2021
Lot Size 0.867 Acres
Acres 0.87
Lot Dimensions 0.00 x 0.00
Property Description
Three bedrooms, 2.5 baths, finished basement and almost an acre of land! Enter the home and notice the hardwood floors in the formal dining room and living room. This leads to the spacious family room with fire place, located right off the kitchen and breakfast room. The kitchen has new stainless steel appliances and the entire home has brand new windows! If you prefer the outdoors, step out onto the deck through the brand new sliding glass door and enjoy the views of one of the best lots in the neighborhood! Upstairs, the master bedroom is complete with a newly renovated full bathroom with vinyl flooring and a walk-in closet. There are two generously sized bedrooms and a second full bathroom on this level as well. Optional 4th bedroom, play area, or office could be used in the finished basement. The entire interior of the home has been freshly painted and there are no HOA fees! This well maintained home is conveniently located just minutes from Rt/ 322 with quick access to the 30 bypass.
Location
State PA
County Chester
Area West Brandywine Twp (10329)
Zoning R
Rooms
Other Rooms Living Room, Dining Room, Primary Bedroom, Bedroom 2, Bedroom 3, Kitchen, Family Room, Basement, Bathroom 2, Primary Bathroom, Half Bath
Basement Full, Fully Finished, Heated, Poured Concrete, Windows
Interior
Interior Features Attic, Breakfast Area, Carpet, Chair Railings, Combination Kitchen/Living, Crown Moldings, Dining Area, Family Room Off Kitchen, Floor Plan - Traditional, Kitchen - Country, Kitchen - Table Space, Primary Bath(s), Recessed Lighting, Skylight(s), Stall Shower, Walk-in Closet(s), Wood Floors, Tub Shower
Hot Water 60+ Gallon Tank, Electric
Heating Forced Air
Cooling Central A/C
Flooring Hardwood, Carpet, Laminated
Fireplaces Number 1
Equipment Dryer - Electric, Energy Efficient Appliances, ENERGY STAR Dishwasher, ENERGY STAR Freezer, ENERGY STAR Refrigerator, Microwave, Oven - Self Cleaning, Oven/Range - Gas, Stainless Steel Appliances
Fireplace Y
Window Features Double Hung,Energy Efficient,ENERGY STAR Qualified
Appliance Dryer - Electric, Energy Efficient Appliances, ENERGY STAR Dishwasher, ENERGY STAR Freezer, ENERGY STAR Refrigerator, Microwave, Oven - Self Cleaning, Oven/Range - Gas, Stainless Steel Appliances
Heat Source Propane - Owned
Laundry Basement
Exterior
Parking Features Garage - Front Entry, Inside Access
Garage Spaces 2.0
Fence Electric
Water Access N
Roof Type Asphalt,Pitched
Accessibility None
Attached Garage 2
Total Parking Spaces 2
Garage Y
Building
Lot Description Front Yard, Rear Yard, SideYard(s)
Story 2
Sewer On Site Septic
Water Public
Architectural Style Traditional
Level or Stories 2
Additional Building Above Grade, Below Grade
Structure Type 9'+ Ceilings
New Construction N
Schools
School District Coatesville Area
Others
Senior Community No
Tax ID 29-04 -0266
Ownership Fee Simple
SqFt Source Assessor
Security Features Carbon Monoxide Detector(s),Fire Detection System,Motion Detectors,Security System,Smoke Detector
Special Listing Condition Standard
Read Less
Want to know what your home might be worth? Contact us for a FREE valuation!

Our team is ready to help you sell your home for the highest possible price ASAP

Bought with Douglas Carlson • Long & Foster Real Estate, Inc.
GET MORE INFORMATION





