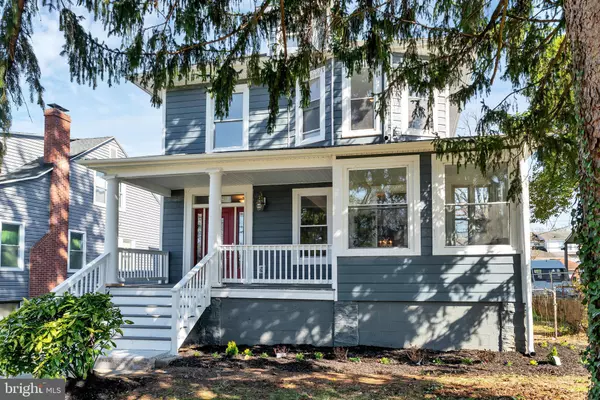$399,900
$399,900
For more information regarding the value of a property, please contact us for a free consultation.
3813 COPLEY RD Baltimore, MD 21215
6 Beds
3 Baths
2,850 SqFt
Key Details
Sold Price $399,900
Property Type Single Family Home
Sub Type Detached
Listing Status Sold
Purchase Type For Sale
Square Footage 2,850 sqft
Price per Sqft $140
Subdivision Ashburton
MLS Listing ID MDBA545484
Sold Date 05/14/21
Style Contemporary,Traditional
Bedrooms 6
Full Baths 3
HOA Y/N N
Abv Grd Liv Area 2,350
Originating Board BRIGHT
Year Built 1923
Annual Tax Amount $3,896
Tax Year 2020
Lot Size 7,600 Sqft
Acres 0.17
Property Description
Welcome to 3813 Copley Rd! Fully Remodeled Colonial Home Located in The Highly Sought-after Historic Ashburton Community with the perfect blend of the Baltimore/Ashburton Historic charm and contemporary design. This historic home features 5 bedrooms and 3 full bathrooms (however the top level could essentially be the 6th bedroom), top grade HW floors, recessed lightning, original (heavy) wooden doors, open concept main level living space - featuring a custom designed kitchen (soft-close white/grey complimentary top-quality shaker cabinetry topped by silver cloud Brazilian granite, HQ SS appliances throughout). Quality exudes as you make your way upstairs featuring 4 very spacious bedroomsand a full custom designed bathroom. Turn the top level into your very own huge walk-in closet or rec room/bedroom.Large backyard, great for entertaining. BONUS!! - 2 car detached garage AND a small detached building in the back that could be used as storage or an office space (electric can be run into the building). Own a piece of historic Ashburton! This house will not last long.
Location
State MD
County Baltimore City
Zoning R-1
Rooms
Basement Interior Access, Fully Finished, Full, Connecting Stairway
Interior
Interior Features Attic, Butlers Pantry, Carpet, Combination Dining/Living, Combination Kitchen/Dining, Combination Kitchen/Living, Crown Moldings, Kitchen - Efficiency, Kitchen - Gourmet, Upgraded Countertops
Hot Water Electric
Heating Forced Air
Cooling Central A/C
Fireplaces Number 1
Equipment Energy Efficient Appliances, Stainless Steel Appliances
Appliance Energy Efficient Appliances, Stainless Steel Appliances
Heat Source Natural Gas
Exterior
Exterior Feature Deck(s), Porch(es)
Parking Features Garage - Front Entry, Additional Storage Area
Garage Spaces 6.0
Water Access N
Roof Type Shingle
Accessibility None
Porch Deck(s), Porch(es)
Total Parking Spaces 6
Garage Y
Building
Story 4
Sewer Public Septic, Public Sewer
Water Public
Architectural Style Contemporary, Traditional
Level or Stories 4
Additional Building Above Grade, Below Grade
New Construction N
Schools
School District Baltimore City Public Schools
Others
Senior Community No
Tax ID 0315233123A013
Ownership Fee Simple
SqFt Source Assessor
Horse Property N
Special Listing Condition Standard
Read Less
Want to know what your home might be worth? Contact us for a FREE valuation!

Our team is ready to help you sell your home for the highest possible price ASAP

Bought with Cory James Cianfarini • Coldwell Banker Realty

GET MORE INFORMATION





