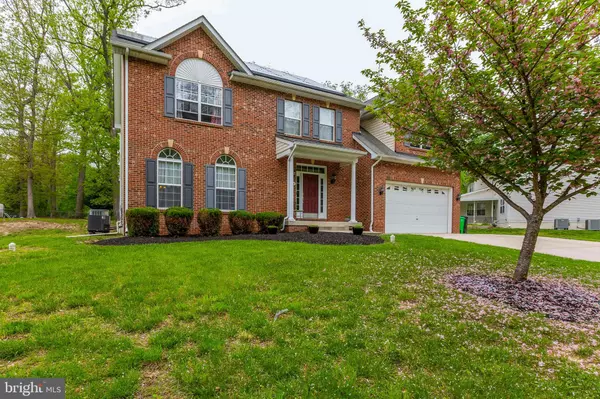$645,000
$600,000
7.5%For more information regarding the value of a property, please contact us for a free consultation.
8104 HAMMERHEAD CT Clinton, MD 20735
4 Beds
4 Baths
4,076 SqFt
Key Details
Sold Price $645,000
Property Type Single Family Home
Sub Type Detached
Listing Status Sold
Purchase Type For Sale
Square Footage 4,076 sqft
Price per Sqft $158
Subdivision Muffley Sub-Plat 1>
MLS Listing ID MDPG2040848
Sold Date 06/24/22
Style Colonial
Bedrooms 4
Full Baths 3
Half Baths 1
HOA Y/N N
Abv Grd Liv Area 2,804
Originating Board BRIGHT
Year Built 2010
Annual Tax Amount $6,832
Tax Year 2022
Lot Size 0.479 Acres
Acres 0.48
Property Description
5/9/22 Owners will give an $800 credit in place of them purchasing a refrigerator. This will give the new owners an opportunity to purchase what they want. Also, an $800 credit will be given toward the kitchen flooring. A total of $1600 credit will be given at closing. The Seller Disclosures will be updated to reflect these changes.
Would you love to own a bright (tons of natural light) and spacious home that has been well-maintained, is located in a sought-after area of Clinton, offers no HOA, and is on an almost 1/2 acre lot? The original owners have made lots of memories, now it's your turn! Whether you love to entertain, you have lots of friends and family to visit; or prefer your quiet time; this lovely home will be just the fit and has something for everyone! As you arrive home, you'll love the oversized driveway and well-sized 2-car garage. You'll either be captivated by the beautiful and inviting foyer framed by two lit pedestal built-ins; or the gleaming hardwood floors that lead to either the formal living and dining room or the welcoming kitchen with the center island and dining area. Adjacent to that is the family room with a gas fireplace and TV (it conveys) just waiting to be tuned to your favorite show! On the Upper Level, to the right of the stairwell, you will find a lovely Primary Suite with a large sitting area and all the comforts one could ask for. On the other side of the hall are 3 amply sized bedrooms, a full bath, and a laundry room. On the lower level, you'll find a finished recreational/family area, a bonus Theater Room with Surround Sound, and a full bath. If storage areas are what you need, you'll find plenty of that as well! As you open the French patio doors the walk-up stairs will lead you to a massive yard that boasts a large masonry patio. The lot has enough room for anything you'd like to add (oh my, did I say no HOA)? It even has a basketball pad!
Location
State MD
County Prince Georges
Zoning RR
Rooms
Basement Fully Finished, Rear Entrance, Walkout Stairs
Interior
Hot Water Electric
Heating Heat Pump(s)
Cooling Central A/C
Fireplaces Number 1
Equipment Oven/Range - Gas
Fireplace Y
Appliance Oven/Range - Gas
Heat Source Electric
Laundry Has Laundry
Exterior
Parking Features Garage - Front Entry, Inside Access, Oversized
Garage Spaces 8.0
Utilities Available Natural Gas Available
Water Access N
Roof Type Architectural Shingle
Accessibility None
Attached Garage 2
Total Parking Spaces 8
Garage Y
Building
Story 2
Foundation Concrete Perimeter
Sewer Public Sewer
Water Public
Architectural Style Colonial
Level or Stories 2
Additional Building Above Grade, Below Grade
New Construction N
Schools
School District Prince George'S County Public Schools
Others
Pets Allowed Y
Senior Community No
Tax ID 17093672789
Ownership Fee Simple
SqFt Source Assessor
Acceptable Financing Cash, Conventional, FHA, VA
Listing Terms Cash, Conventional, FHA, VA
Financing Cash,Conventional,FHA,VA
Special Listing Condition Standard
Pets Allowed Breed Restrictions
Read Less
Want to know what your home might be worth? Contact us for a FREE valuation!

Our team is ready to help you sell your home for the highest possible price ASAP

Bought with Jameela H Charles • Home Source Real Estate Solutions
GET MORE INFORMATION





