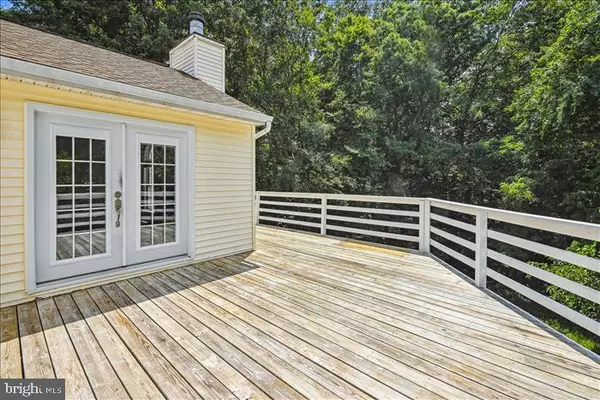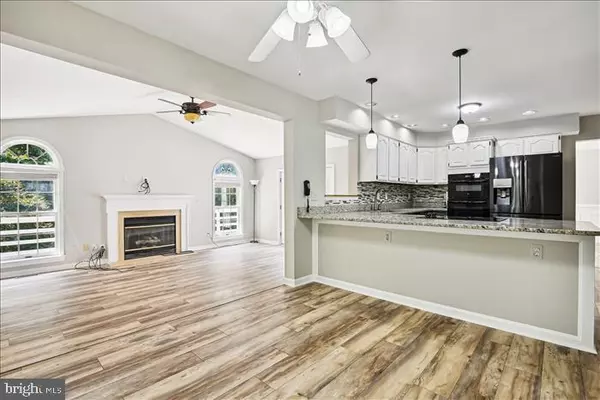$575,000
$575,000
For more information regarding the value of a property, please contact us for a free consultation.
115 KINGBROOK RD Linthicum Heights, MD 21090
5 Beds
4 Baths
3,984 SqFt
Key Details
Sold Price $575,000
Property Type Single Family Home
Sub Type Detached
Listing Status Sold
Purchase Type For Sale
Square Footage 3,984 sqft
Price per Sqft $144
Subdivision Michaelton Manor
MLS Listing ID MDAA2037192
Sold Date 08/31/22
Style Traditional
Bedrooms 5
Full Baths 2
Half Baths 2
HOA Y/N N
Abv Grd Liv Area 2,756
Originating Board BRIGHT
Year Built 1992
Annual Tax Amount $5,308
Tax Year 2021
Lot Size 0.417 Acres
Acres 0.42
Property Description
OPEN HOUSE July 23rd 10am-12 noon! 115 Kingbrook Rd in Linthicum Heights is truly something special. Freshly painted, New Flooring and Carpets - move-in ready!! With over 4200 square feet of space, this 4 Bedroom 4 Bath home has not one, but two screened-in porches off the back and side of the home. Enjoy the highly desirable wooded privacy this home offers and location perfection. Large primary bedroom with cathedral ceiling, sizeable bath, and walk-in closet. The main level enjoys an open floorplan for kitchen with a dining area, Living room, breakfast area, and fireplace. Additional exciting features on this level include a full theater room, formal dining room, and living room that can easily be used as home office(s) or for homeschooling. Enjoy the massive wrap-around deck for relaxing, grilling, and entertaining. The partially finished daylight basement has inside and PRIVATE access. The attached garage includes one oversized (tall) bay for potential RV or Boat and trailer. Convenient location easily accessed BWI airport and all surrounding corporations without the noise of the direct flight path unless occasional weather adjustments. Seconds to all major highways and major employers including Fort Meade. This one is a MUST SEE!
Location
State MD
County Anne Arundel
Zoning R5
Rooms
Basement Combination, Daylight, Partial, Garage Access, Interior Access, Outside Entrance, Poured Concrete, Walkout Level, Windows, Fully Finished
Interior
Interior Features Breakfast Area, Combination Dining/Living, Combination Kitchen/Living, Combination Kitchen/Dining, Family Room Off Kitchen, Floor Plan - Open, Formal/Separate Dining Room
Hot Water Electric
Heating Heat Pump(s)
Cooling Central A/C
Flooring Carpet, Laminate Plank
Fireplaces Number 1
Equipment Refrigerator, Built-In Microwave, Dishwasher, Cooktop, Oven - Wall, Microwave
Fireplace Y
Appliance Refrigerator, Built-In Microwave, Dishwasher, Cooktop, Oven - Wall, Microwave
Heat Source Electric
Laundry Main Floor, Hookup
Exterior
Parking Features Garage - Side Entry, Garage Door Opener, Oversized
Garage Spaces 6.0
Water Access N
View Trees/Woods
Roof Type Architectural Shingle
Accessibility None
Attached Garage 2
Total Parking Spaces 6
Garage Y
Building
Lot Description Backs to Trees
Story 3
Foundation Slab
Sewer Public Sewer
Water Public
Architectural Style Traditional
Level or Stories 3
Additional Building Above Grade, Below Grade
New Construction N
Schools
Elementary Schools Linthicum
Middle Schools Lindale
High Schools North County
School District Anne Arundel County Public Schools
Others
Senior Community No
Tax ID 020551790054290
Ownership Fee Simple
SqFt Source Assessor
Acceptable Financing Cash, Conventional, FHA, VA
Listing Terms Cash, Conventional, FHA, VA
Financing Cash,Conventional,FHA,VA
Special Listing Condition Standard
Read Less
Want to know what your home might be worth? Contact us for a FREE valuation!

Our team is ready to help you sell your home for the highest possible price ASAP

Bought with Vincent M Caropreso • Keller Williams Flagship of Maryland
GET MORE INFORMATION





