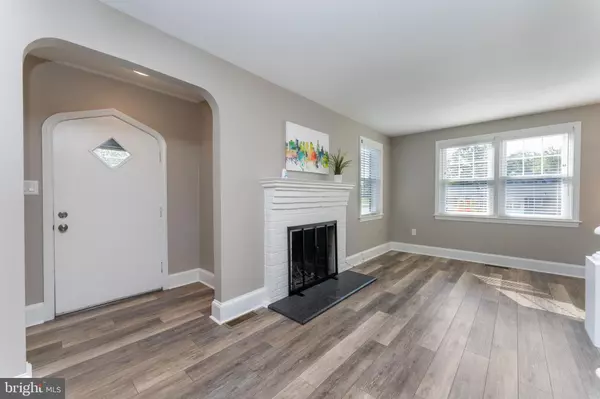$450,000
$449,900
For more information regarding the value of a property, please contact us for a free consultation.
1020 W MOUNT VERNON ST Lansdale, PA 19446
3 Beds
2 Baths
1,434 SqFt
Key Details
Sold Price $450,000
Property Type Single Family Home
Sub Type Detached
Listing Status Sold
Purchase Type For Sale
Square Footage 1,434 sqft
Price per Sqft $313
Subdivision West Ward
MLS Listing ID PAMC2046082
Sold Date 09/07/22
Style Cape Cod
Bedrooms 3
Full Baths 2
HOA Y/N N
Abv Grd Liv Area 1,434
Originating Board BRIGHT
Year Built 1952
Annual Tax Amount $5,185
Tax Year 2022
Lot Size 9,000 Sqft
Acres 0.21
Lot Dimensions 60.00 x 0.00
Property Description
Charming and stylish, this fantastic brick cape that was completely renovated in 2019 in the highly desirable West Ward section of Lansdale. The stunning eat-in kitchen offers new cabinets, granite counters, large center island, breakfast bar, subway tile backsplash, and stainless steel appliances. The spacious living room has a beautiful fireplace. A first floor bedroom could double as an office, den or guest room. A remodeled full bath with a walk-in tiled shower completes the main level. Luxury plank flooring extends throughout the first floor. Upstairs, two good size bedrooms with hardwood flooring are serviced by a remodeled hall bath. A large deck overlooks a peaceful and private back yard. Full basement, over-sized shed and a 2nd smaller shed offer plenty of extra space for storage and potential uses. Newer roof (2016), newer HVAC system (2017), windows replaced in 2007. Clean, neutral decor throughout; move in ready!
Location
State PA
County Montgomery
Area Lansdale Boro (10611)
Zoning RESIDENTIAL A
Rooms
Basement Full
Main Level Bedrooms 1
Interior
Hot Water Natural Gas
Heating Forced Air
Cooling Central A/C
Fireplaces Number 1
Heat Source Natural Gas
Exterior
Garage Spaces 4.0
Water Access N
Accessibility None
Total Parking Spaces 4
Garage N
Building
Story 2
Foundation Block
Sewer Public Sewer
Water Public
Architectural Style Cape Cod
Level or Stories 2
Additional Building Above Grade, Below Grade
New Construction N
Schools
Elementary Schools Inglewood
Middle Schools Penndale
High Schools North Penn
School District North Penn
Others
Senior Community No
Tax ID 11-00-11384-008
Ownership Fee Simple
SqFt Source Assessor
Special Listing Condition Standard
Read Less
Want to know what your home might be worth? Contact us for a FREE valuation!

Our team is ready to help you sell your home for the highest possible price ASAP

Bought with Esther M Cohen-Eskin • Compass RE
GET MORE INFORMATION





