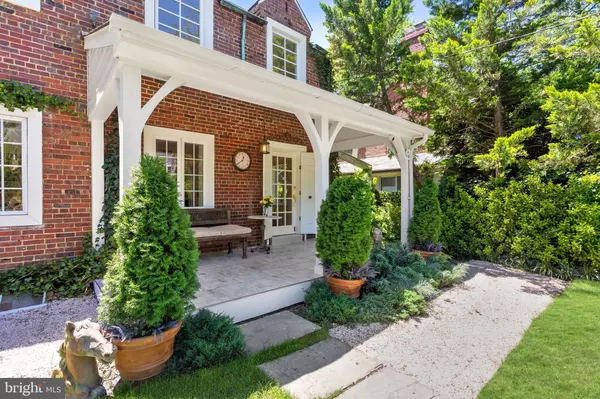$1,580,000
$1,499,000
5.4%For more information regarding the value of a property, please contact us for a free consultation.
4518 BRANDYWINE ST NW Washington, DC 20016
4 Beds
4 Baths
2,510 SqFt
Key Details
Sold Price $1,580,000
Property Type Single Family Home
Sub Type Detached
Listing Status Sold
Purchase Type For Sale
Square Footage 2,510 sqft
Price per Sqft $629
Subdivision American University Park
MLS Listing ID DCDC2021750
Sold Date 12/30/21
Style Tudor
Bedrooms 4
Full Baths 3
Half Baths 1
HOA Y/N N
Abv Grd Liv Area 2,164
Originating Board BRIGHT
Year Built 1936
Annual Tax Amount $7,498
Tax Year 2021
Lot Size 4,920 Sqft
Acres 0.11
Property Description
Welcome to 4518 Brandywine St NW, a quintessential 4 bedroom, 4.5 bath Tudor that exudes true character and sophistication. Situated on one of the most impressive streets of AU Park, this remodelled home is bright, inviting and infused with light throughout the entire day. One of the magical and unique elements of this home is its very own English cottage with an independent entrance, kitchen, full bath & sleeping loft! This rare guest house is a perfect flexible space ideal for a separate home office, in-law suite or potential rental. In the main house, the formal living space features beautiful window casings, hardwood floors and an original wood-burning fireplace with stone surround. The dining room can also be used as a library with custom built-in bookcases surrounding French doors. The sunroom addition offers cathedral ceilings, tremendous light and double sliding doors that provide a seamless indoor-outdoor flow. Enjoy a dramatic view towards the enchanting garden with incredible details and multiple spaces for outdoor dining, relaxing in the hot tub or just lounging. The updated kitchen features new stainless steel appliance, 2 large casement windows and a French door to built-in outdoor seating. The second level offers 3 bedrooms and 2 full renovated baths, including a master suite with custom-built wall of closets and stunning views onto the back garden. The spacious master bath features a skylight, expansive 6' shower and double sinks. The finished lower level provides a great recreation area or 4th bedroom and full bath . This exceptional home with its own English cottage and stunning garden offers a truly rare opportunity in a such a desirable location in DC! Please also check out the virtual tour link for a video walk through of the house! Sellers shall be reviewing offers Tuesday November 30th at 1pm.
Location
State DC
County Washington
Zoning UNKNOWN
Rooms
Basement Full
Interior
Hot Water Natural Gas
Heating Radiator
Cooling Central A/C
Fireplaces Number 1
Fireplaces Type Stone
Fireplace Y
Heat Source Natural Gas
Exterior
Water Access N
Accessibility None
Garage N
Building
Story 3
Foundation Brick/Mortar
Sewer Public Sewer
Water Public
Architectural Style Tudor
Level or Stories 3
Additional Building Above Grade, Below Grade
New Construction N
Schools
Elementary Schools Janney
Middle Schools Deal
High Schools Jackson-Reed
School District District Of Columbia Public Schools
Others
Senior Community No
Tax ID 1568//0013
Ownership Fee Simple
SqFt Source Assessor
Special Listing Condition Standard
Read Less
Want to know what your home might be worth? Contact us for a FREE valuation!

Our team is ready to help you sell your home for the highest possible price ASAP

Bought with Rebecca Jessica Love • Redfin Corp

GET MORE INFORMATION





