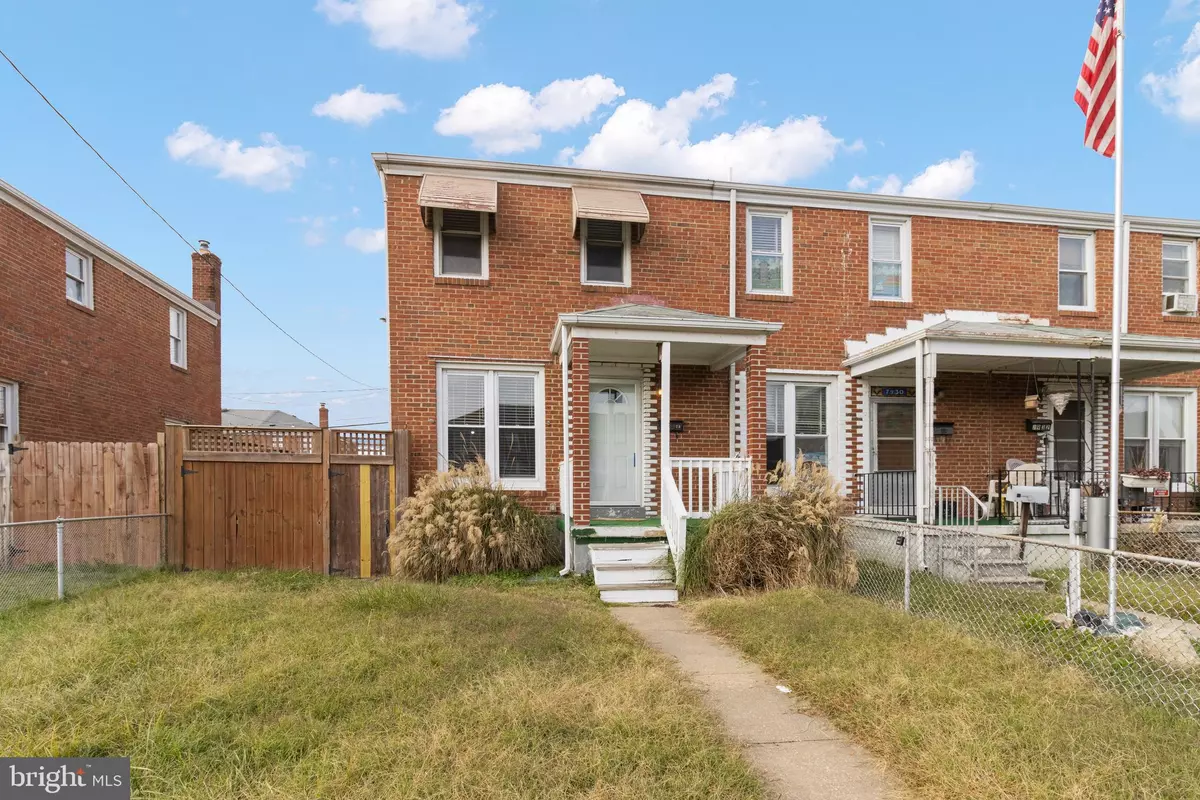$200,000
$189,900
5.3%For more information regarding the value of a property, please contact us for a free consultation.
7928 SAINT BRIDGET LN Baltimore, MD 21222
3 Beds
2 Baths
1,500 SqFt
Key Details
Sold Price $200,000
Property Type Townhouse
Sub Type End of Row/Townhouse
Listing Status Sold
Purchase Type For Sale
Square Footage 1,500 sqft
Price per Sqft $133
Subdivision North Point Village
MLS Listing ID MDBC2015706
Sold Date 12/22/21
Style Colonial
Bedrooms 3
Full Baths 2
HOA Y/N N
Abv Grd Liv Area 1,024
Originating Board BRIGHT
Year Built 1955
Annual Tax Amount $2,502
Tax Year 2020
Lot Size 2,600 Sqft
Acres 0.06
Property Description
Welcome to 7928 Saint Bridget Lane, a renovated end-unit townhome, located in North Point Village. This desirable Dundalk neighborhood is oriented along Oakleigh Cove and features a waterfront park with ball fields and a childrens playground. Step inside to discover an open floor plan with luxury vinyl plank flooring that spans the living room, dining area, and kitchen. Custom cabinets, granite countertops, and a tiled backsplash finish the gourmet style kitchen that includes a wet bar and eat-in island. Head upstairs where youll find three bedrooms and an updated full bathroom, complete with a soaking tub and tiled shower surround. Retreat to the finished recreational room downstairs which has an additional full bathroom and a beautiful walk-in shower. There is also a separate laundry area, plenty of storage space, and a rear walkout to the back yard. Escape outdoors onto the large deck that overlooks your private fenced in yard. This is a great space to relax and entertain with friends and family. Conveniently located near retail and shopping with quick access to 695. If youre looking for an updated and affordable home, contact me to schedule your private showing at 7928 Saint Bridget Lane in Dundalk, Maryland!
Location
State MD
County Baltimore
Zoning RESIDENTIAL
Rooms
Basement Fully Finished, Interior Access, Walkout Stairs
Interior
Interior Features Breakfast Area, Ceiling Fan(s), Dining Area, Floor Plan - Open, Kitchen - Gourmet, Kitchen - Island, Recessed Lighting, Upgraded Countertops, Wet/Dry Bar, Wine Storage
Hot Water Natural Gas
Heating Central
Cooling Central A/C
Equipment Oven/Range - Gas, Range Hood
Fireplace N
Appliance Oven/Range - Gas, Range Hood
Heat Source Natural Gas
Laundry Lower Floor
Exterior
Exterior Feature Porch(es), Deck(s)
Fence Fully
Water Access N
Accessibility None
Porch Porch(es), Deck(s)
Garage N
Building
Story 3
Foundation Block
Sewer Public Sewer
Water Public
Architectural Style Colonial
Level or Stories 3
Additional Building Above Grade, Below Grade
New Construction N
Schools
School District Baltimore County Public Schools
Others
Senior Community No
Tax ID 04151504002620
Ownership Fee Simple
SqFt Source Assessor
Acceptable Financing Cash, Conventional, FHA, VA
Listing Terms Cash, Conventional, FHA, VA
Financing Cash,Conventional,FHA,VA
Special Listing Condition Standard
Read Less
Want to know what your home might be worth? Contact us for a FREE valuation!

Our team is ready to help you sell your home for the highest possible price ASAP

Bought with EDGAR O RUANO • Smart Realty, LLC

GET MORE INFORMATION




