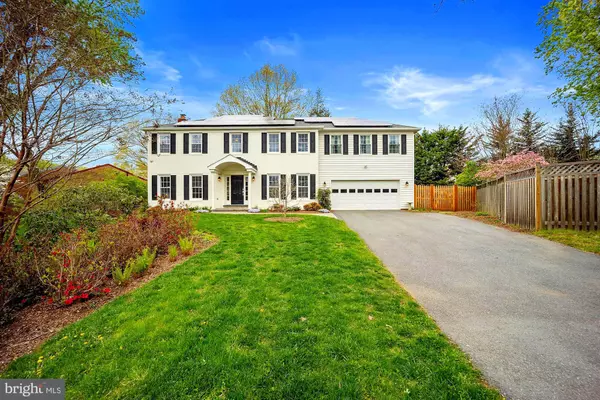$1,270,000
$899,000
41.3%For more information regarding the value of a property, please contact us for a free consultation.
413 FEATHER ROCK DR Rockville, MD 20850
5 Beds
5 Baths
3,395 SqFt
Key Details
Sold Price $1,270,000
Property Type Single Family Home
Sub Type Detached
Listing Status Sold
Purchase Type For Sale
Square Footage 3,395 sqft
Price per Sqft $374
Subdivision Watts Branch Meadows
MLS Listing ID MDMC2047784
Sold Date 05/31/22
Style Colonial
Bedrooms 5
Full Baths 4
Half Baths 1
HOA Y/N N
Abv Grd Liv Area 2,495
Originating Board BRIGHT
Year Built 1977
Annual Tax Amount $9,203
Tax Year 2021
Lot Size 0.270 Acres
Acres 0.27
Property Description
This stately Colonial in Wootton school district has been Totally Renovated with a stunning open main level open floor plan. (See list of Improvements in the disclosures section). All the Renovations throughout the home were completed from 2018 on. The Elegant Kitchen has been completely renovated with stainless steel appliances, 2 ovens - a stand alone as well as a wall oven and microwave. A center island provides even more counter space. The French doors offer more light to the main level. Kitchen opens to a delightful Screened in Porch and Exterior Deck. A 2 car attached Garage lead you into a super cute mud room w coat closet and custom hooks. Hardwood floors, a wood burning fireplace and contemporary lighting complete the main level. The permitted addition over the garage offers an oversized bedroom and luxury bath. The energy features in this home abound. (See the list of improvements in the disclosures section) The second level has a Gracious Primary bedroom, Gorgeous Renovated Baths, newer carpet, ceiling fans, new doors and trim. The rear yard is Fully Fenced. The exterior has new paint, new shutters, new front portico. The roof is newer (2019) with fully paid for solar panels. This home is like new and ready for the most discriminating buyer(s). Total sq ft: 3642 sq ft. NO HOA! Offer deadline Monday 3pm.
Location
State MD
County Montgomery
Zoning R90
Rooms
Other Rooms Exercise Room
Basement Fully Finished, Full, Walkout Level
Interior
Interior Features Carpet, Ceiling Fan(s), Crown Moldings, Family Room Off Kitchen, Floor Plan - Open, Upgraded Countertops, Wood Floors, Wine Storage
Hot Water Electric
Heating Heat Pump(s)
Cooling Ceiling Fan(s), Central A/C
Fireplaces Number 2
Equipment Built-In Microwave, Dishwasher, Disposal, Dryer, Exhaust Fan, Microwave, Oven/Range - Electric, Oven - Double, Refrigerator, Stainless Steel Appliances, Washer, Water Conditioner - Owned, Water Heater, Oven - Wall
Fireplace Y
Appliance Built-In Microwave, Dishwasher, Disposal, Dryer, Exhaust Fan, Microwave, Oven/Range - Electric, Oven - Double, Refrigerator, Stainless Steel Appliances, Washer, Water Conditioner - Owned, Water Heater, Oven - Wall
Heat Source Electric
Laundry Basement
Exterior
Parking Features Garage - Side Entry
Garage Spaces 2.0
Fence Fully
Water Access N
Accessibility Roll-in Shower, Other
Attached Garage 2
Total Parking Spaces 2
Garage Y
Building
Story 3
Foundation Concrete Perimeter, Brick/Mortar
Sewer Public Sewer
Water Public
Architectural Style Colonial
Level or Stories 3
Additional Building Above Grade, Below Grade
New Construction N
Schools
Elementary Schools Lakewood
Middle Schools Robert Frost
High Schools Thomas S. Wootton
School District Montgomery County Public Schools
Others
Pets Allowed Y
Senior Community No
Tax ID 160401762308
Ownership Fee Simple
SqFt Source Assessor
Acceptable Financing Cash, Conventional
Listing Terms Cash, Conventional
Financing Cash,Conventional
Special Listing Condition Standard
Pets Allowed No Pet Restrictions
Read Less
Want to know what your home might be worth? Contact us for a FREE valuation!

Our team is ready to help you sell your home for the highest possible price ASAP

Bought with Michelle C Yu • Long & Foster Real Estate, Inc.

GET MORE INFORMATION





