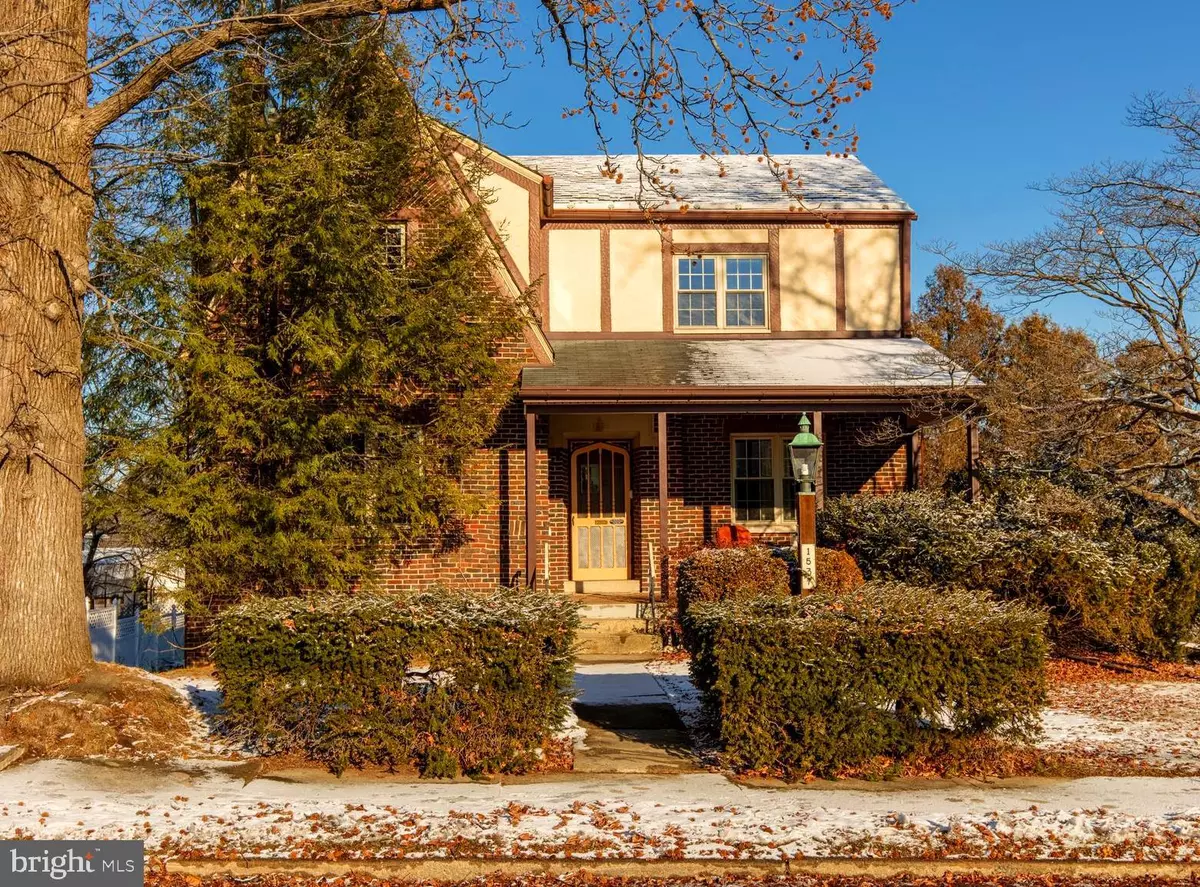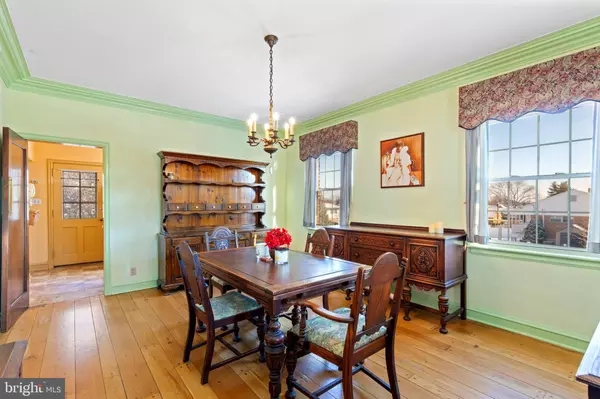$338,000
$300,000
12.7%For more information regarding the value of a property, please contact us for a free consultation.
1537 W HIGHLAND ST Allentown, PA 18102
3 Beds
3 Baths
3,352 SqFt
Key Details
Sold Price $338,000
Property Type Single Family Home
Sub Type Detached
Listing Status Sold
Purchase Type For Sale
Square Footage 3,352 sqft
Price per Sqft $100
Subdivision Allentown
MLS Listing ID PALH2002006
Sold Date 03/04/22
Style Tudor
Bedrooms 3
Full Baths 1
Half Baths 2
HOA Y/N N
Abv Grd Liv Area 2,414
Originating Board BRIGHT
Year Built 1939
Annual Tax Amount $5,889
Tax Year 2021
Lot Size 10,320 Sqft
Acres 0.24
Lot Dimensions 86.00 x 120.00
Property Description
Take your breath away when you step inside this unique 3000+ sq ft Tudor-style home! Start your journey through the front door, entering into the beautiful foyer, with rich wood and stained glass accents. To the left, youll find the spacious and cozy living room featuring a wood burning fireplace to relax and unwind at the end of the day. Off of the living room is a home office alcove, connected with a convenient half-bath, an ideal space for anyone working from home. To the right, a bright sun-filled dining room with enough space for the whole family for holiday get-togethers. Travel through the dining room to the kitchen, complete with a separate breakfast nook or bar area, pantry and a half bath.
Upstairs youll find three bedrooms with ample space and the main bathroom which includes a private entrance to the Primarys bedroom. This large bedroom features a walk-in closet, cedar closet and private dressing area that connects to a separate door to the main bathroom. Going back into the hallway, you will find a large bedroom with room for 2 beds, and a third smaller bedroom, currently used as a walk-in closet, make-up area and lounge, fit for a Queen (or King!)
The walk-out Lower Level is an entrepreneur's dream! It features a woodshop (which can be turned back into a garage for your car), ample storage space, a large pantry or wine storage area, a bright laundry room and a large spare office area or second living space. This floor also features access to the enclosed patio featuring stone flooring and a beautiful mosaic water fountain with floor to ceiling windows which open completely (roll up into the ceiling) to the outdoors during the summer months with plenty of space to entertain guests!
Outside, you will find a large backyard complete with a garden and even a small heated pool, perfect for enjoying a quick dip during the warm summer days! This is one of the biggest houses in a convenient location near the 22, LA Fitness, shops and restuarants!
Location
State PA
County Lehigh
Area Allentown City (12302)
Zoning R-ML
Rooms
Other Rooms Living Room, Dining Room, Primary Bedroom, Bedroom 2, Bedroom 3, Kitchen, Den, Sun/Florida Room, Laundry, Office, Workshop, Bathroom 1, Half Bath
Basement Full, Walkout Level, Rear Entrance, Side Entrance, Interior Access, Heated, Garage Access, Fully Finished, Daylight, Full
Interior
Interior Features Breakfast Area, Dining Area, Floor Plan - Traditional, Formal/Separate Dining Room, Soaking Tub, Wood Floors
Hot Water Electric
Heating Radiator
Cooling None
Flooring Hardwood
Fireplaces Number 1
Fireplaces Type Brick, Mantel(s)
Equipment Dryer, Washer, Dishwasher, Microwave, Refrigerator
Furnishings Partially
Fireplace Y
Appliance Dryer, Washer, Dishwasher, Microwave, Refrigerator
Heat Source Oil
Laundry Lower Floor
Exterior
Parking Features Built In, Basement Garage, Garage - Rear Entry, Inside Access
Garage Spaces 7.0
Pool In Ground
Water Access N
Roof Type Shingle,Slate
Accessibility None
Attached Garage 1
Total Parking Spaces 7
Garage Y
Building
Lot Description Front Yard, Level, Rear Yard, SideYard(s)
Story 2
Foundation Other
Sewer Public Sewer
Water Public
Architectural Style Tudor
Level or Stories 2
Additional Building Above Grade, Below Grade
New Construction N
Schools
School District Allentown
Others
Senior Community No
Tax ID 549734931797-00001
Ownership Fee Simple
SqFt Source Assessor
Acceptable Financing Cash, FHA, VA, Conventional
Listing Terms Cash, FHA, VA, Conventional
Financing Cash,FHA,VA,Conventional
Special Listing Condition Standard
Read Less
Want to know what your home might be worth? Contact us for a FREE valuation!

Our team is ready to help you sell your home for the highest possible price ASAP

Bought with Catherine A Chies • Diamond 1st Real Estate, LLC.

GET MORE INFORMATION





