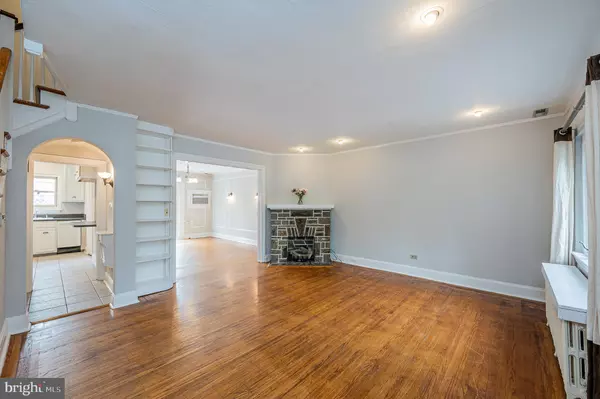$265,000
$250,000
6.0%For more information regarding the value of a property, please contact us for a free consultation.
3725 REXMERE RD Baltimore, MD 21218
3 Beds
1 Bath
1,750 SqFt
Key Details
Sold Price $265,000
Property Type Townhouse
Sub Type Interior Row/Townhouse
Listing Status Sold
Purchase Type For Sale
Square Footage 1,750 sqft
Price per Sqft $151
Subdivision Ednor Gardens Historic District
MLS Listing ID MDBA2041082
Sold Date 05/27/22
Style Tudor
Bedrooms 3
Full Baths 1
HOA Y/N N
Abv Grd Liv Area 1,400
Originating Board BRIGHT
Year Built 1932
Annual Tax Amount $3,165
Tax Year 2022
Lot Size 1,950 Sqft
Acres 0.04
Property Description
Charming and classic Tudor home on the most coveted block in Ednor-Gardens! This home features original architectural details such as curved doorways, built-in cabinets, hardwoods, and a magnificent stone fireplace with working gas insert. The main level boasts a spacious living room, updated kitchen with new dishwasher and microwave, and a light-filled dining room with a brand new supplementary air conditioner and access to the private elevated deck, perfect for entertaining. The upper level features three sizable bedrooms with plenty of closet space and an adorable hallway bathroom. The lower level is a storage marvel with excess built-in cabinetry, the washer and dryer, and plenty of space for whatever your heart desires. Bonus attributes include central air, new PEX water/drain plumbing, new hot water heater, fresh paint, a lovely front garden and deck, and a one-car garage and driveway for easy off-street parking. All situated on a gorgeous tree-lined block, convenient to downtown, universities, Lake Montebello, Waverly Market, and more!
Location
State MD
County Baltimore City
Zoning 0R060
Direction East
Rooms
Other Rooms Living Room, Dining Room, Primary Bedroom, Bedroom 2, Bedroom 3, Kitchen
Basement Rear Entrance, Improved, Partially Finished, Walkout Level
Interior
Interior Features Kitchen - Galley, Dining Area, Built-Ins, Window Treatments, Wood Floors, Floor Plan - Traditional
Hot Water Natural Gas
Heating Radiator
Cooling Central A/C
Fireplaces Number 1
Equipment Oven/Range - Gas, Refrigerator, Washer
Fireplace Y
Window Features Double Pane,Screens
Appliance Oven/Range - Gas, Refrigerator, Washer
Heat Source Natural Gas
Exterior
Exterior Feature Porch(es)
Parking Features Garage - Rear Entry, Garage Door Opener
Garage Spaces 1.0
Utilities Available Cable TV Available
Water Access N
Roof Type Slate
Accessibility None
Porch Porch(es)
Attached Garage 1
Total Parking Spaces 1
Garage Y
Building
Story 3
Foundation Brick/Mortar
Sewer Public Sewer
Water Public
Architectural Style Tudor
Level or Stories 3
Additional Building Above Grade, Below Grade
Structure Type Plaster Walls
New Construction N
Schools
School District Baltimore City Public Schools
Others
Senior Community No
Tax ID 0309213979 013
Ownership Fee Simple
SqFt Source Estimated
Special Listing Condition Standard
Read Less
Want to know what your home might be worth? Contact us for a FREE valuation!

Our team is ready to help you sell your home for the highest possible price ASAP

Bought with Photi Mavroulis • RE/MAX Advantage Realty
GET MORE INFORMATION





