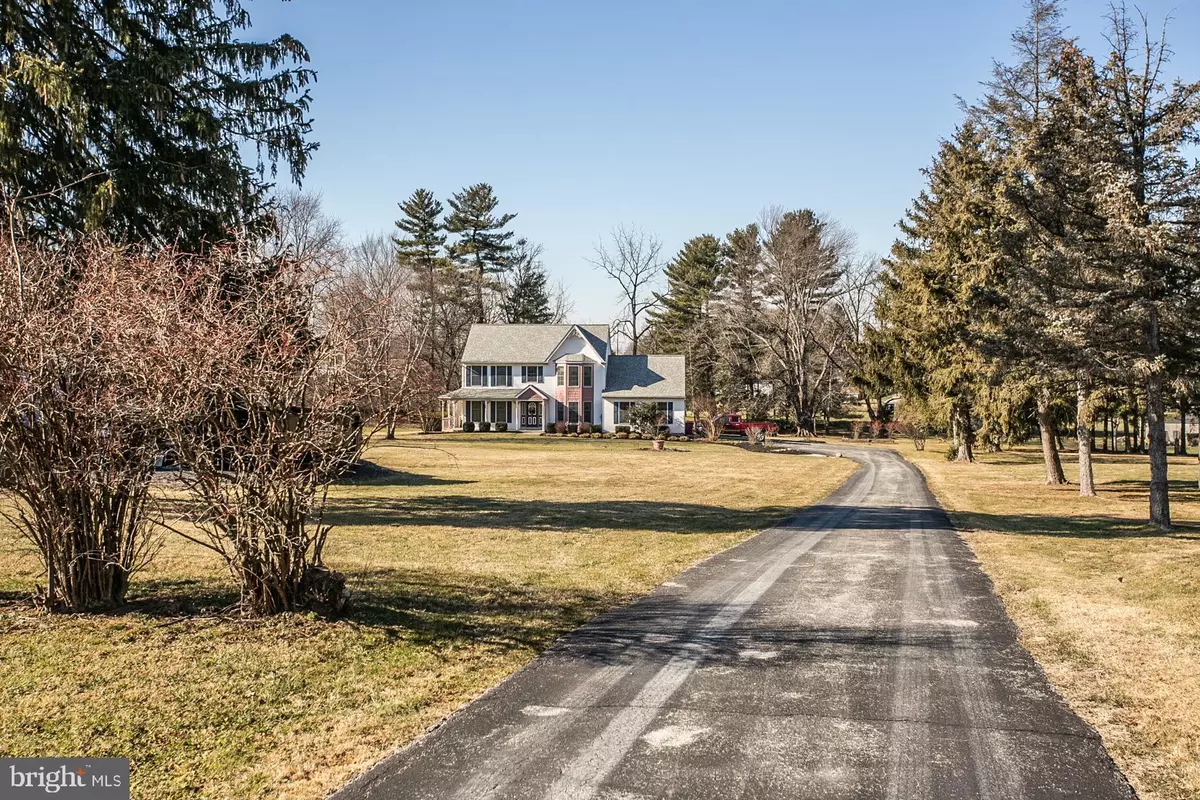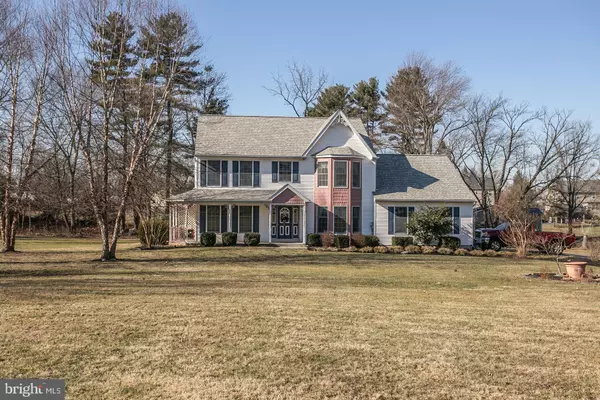$620,000
$590,000
5.1%For more information regarding the value of a property, please contact us for a free consultation.
113 E MOUNT KIRK AVE Norristown, PA 19403
4 Beds
3 Baths
2,803 SqFt
Key Details
Sold Price $620,000
Property Type Single Family Home
Sub Type Detached
Listing Status Sold
Purchase Type For Sale
Square Footage 2,803 sqft
Price per Sqft $221
Subdivision None Available
MLS Listing ID PAMC2023176
Sold Date 04/25/22
Style Colonial
Bedrooms 4
Full Baths 2
Half Baths 1
HOA Y/N N
Abv Grd Liv Area 2,803
Originating Board BRIGHT
Year Built 1993
Annual Tax Amount $8,518
Tax Year 2022
Lot Size 1.151 Acres
Acres 1.15
Lot Dimensions 20.00 x 0.00
Property Description
4 Bedroom, 2.5 bath, Dining room, Eat-in-kitchen, Family room, Full basement, attached 2 car garage and large parking pad; Features a grand master bedroom suite that includes a walk-in closet room, private office, huge bedroom with sitting area and a newly renovated spa master bathroom; The bathroom includes a private water closet room with a bidet toilet, separate his and hers vanities with soft close doors and drawers and programmable electric radiant heated tile floor. The large walk-in steam shower includes a thermostatic water control valve, programmable muti-color LED lighting and 2-person bench seat. The renovated guest bathroom features include tile flooring, marble topped vanity with soft close drawers, acrylic tub and shower surround and tile backsplash and border. Step through the French doors from the eat-in-kitchen onto a huge fully skirted 16x24 feet, Timber Teck composite deck with LED lighting, Stairs from the deck lead to a 13x13 paver stone patio and gazebo; Beautifully landscaped property is a gardeners dream and includes mature blueberry and raspberry bushes and mulberry , fig and black walnut trees. This house also features a hot water recirculator pump that provides hot water within seconds to the fixtures farthest from the hot water heater. The first floor has laminate faux wood flooring in the foyer, family room and eat-in-kitchen. The renovated kitchen includes a large center island with seating, cherry hardwood cabinets with soft close cabinet doors, granite countertops, tile backsplash, undercabinet lighting and stainless steel appliances. New carpeting throughout the upstairs, stairs and dining room. Other features include a new roof (2021), new natural gas furnance, and gas water heeater (2014), new sewage ejector pump (2017), emergency power generator and transfer switch. The basement has a radon exhaust fan and a perimeter French drain into a sump with a main AC powered pump and battery powered emergency backup pump. Water from the sump pump discharge and from all rainwater downspouts are channeled into underground drain pipe that discharges away from the house. Master bedroom has a contiguous walk-in closet and a computer room both approx.10x10; Heater has an air cleaner; 2x6 exterior framing; the large deck can be accessed from the kitchen or laundry room; Washer is electric and dryer is gas but also an electric plug for an electric dryer. The road off of Mount Kirk to the home is not an easement it is part of the deeded property and extends to approximately to 4 feet on either side of the driveway; Gas & Electric monthly $150-$250;Water company PAWC $52 mothly; Sewer LPTSA $83 Quarter; Trash Mascaro $106 Quarter; Property has a long driveway-please do not drive down the driveway without an appointment, APPOINTMENS ANY DAY AFTER 11AM--- PLEASE REMOVE SHOES NEW CARPETS OFFERS REVIEWED SUNDAY FEBRUARY 13TH 1PM
Location
State PA
County Montgomery
Area Lower Providence Twp (10643)
Zoning RESIDENTIAL
Rooms
Other Rooms Living Room, Dining Room, Primary Bedroom, Bedroom 2, Bedroom 3, Bedroom 4, Kitchen, Family Room, Basement, Laundry, Primary Bathroom, Full Bath, Half Bath
Basement Drainage System, Full, Poured Concrete, Unfinished, Water Proofing System
Interior
Interior Features Ceiling Fan(s), Carpet, Chair Railings, Crown Moldings, Family Room Off Kitchen, Formal/Separate Dining Room, Kitchen - Eat-In, Kitchen - Island, Pantry, Recessed Lighting, Tub Shower, Upgraded Countertops, Walk-in Closet(s)
Hot Water Natural Gas
Heating Forced Air, Central
Cooling Central A/C
Flooring Carpet, Ceramic Tile, Laminated
Equipment Built-In Microwave, Dishwasher, Disposal, Microwave, Oven/Range - Gas, Refrigerator, Washer, Dryer - Gas
Fireplace N
Window Features Bay/Bow,Double Pane,Energy Efficient
Appliance Built-In Microwave, Dishwasher, Disposal, Microwave, Oven/Range - Gas, Refrigerator, Washer, Dryer - Gas
Heat Source Natural Gas
Laundry Main Floor
Exterior
Parking Features Garage - Side Entry, Garage Door Opener
Garage Spaces 2.0
Utilities Available Cable TV, Electric Available, Natural Gas Available, Sewer Available, Water Available
Water Access N
Roof Type Shingle
Accessibility 2+ Access Exits
Attached Garage 2
Total Parking Spaces 2
Garage Y
Building
Lot Description Flag, Landscaping, Not In Development, Rear Yard
Story 2
Foundation Active Radon Mitigation, Concrete Perimeter
Sewer Public Sewer
Water Public
Architectural Style Colonial
Level or Stories 2
Additional Building Above Grade, Below Grade
New Construction N
Schools
School District Methacton
Others
Senior Community No
Tax ID 43-00-08868-008
Ownership Fee Simple
SqFt Source Assessor
Acceptable Financing Cash, Conventional
Listing Terms Cash, Conventional
Financing Cash,Conventional
Special Listing Condition Standard
Read Less
Want to know what your home might be worth? Contact us for a FREE valuation!

Our team is ready to help you sell your home for the highest possible price ASAP

Bought with Joseph F.X. Fasy Jr • Joseph F X Fasy Realtors

GET MORE INFORMATION





