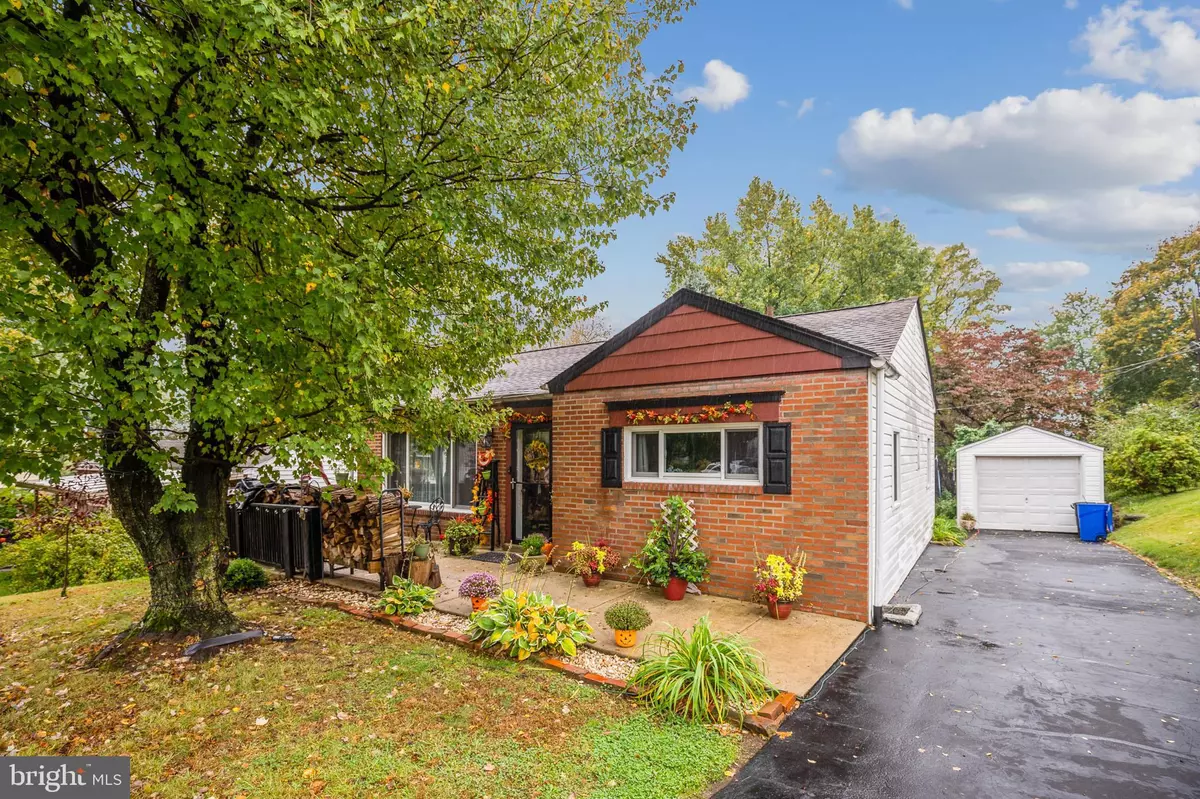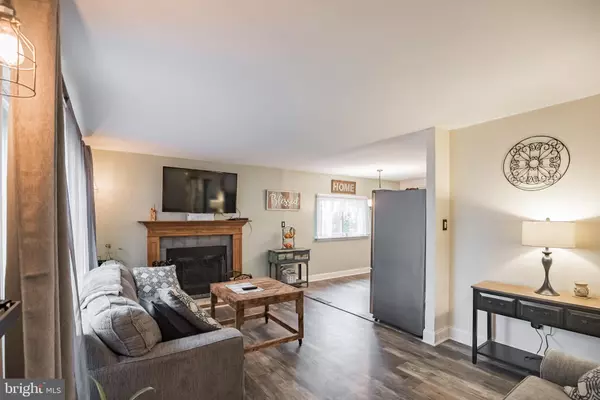$311,000
$289,900
7.3%For more information regarding the value of a property, please contact us for a free consultation.
320 MAPLE AVE Philadelphia, PA 19116
3 Beds
1 Bath
1,121 SqFt
Key Details
Sold Price $311,000
Property Type Single Family Home
Sub Type Detached
Listing Status Sold
Purchase Type For Sale
Square Footage 1,121 sqft
Price per Sqft $277
Subdivision Somerton
MLS Listing ID PAPH2040154
Sold Date 11/30/21
Style Ranch/Rambler
Bedrooms 3
Full Baths 1
HOA Y/N N
Abv Grd Liv Area 1,121
Originating Board BRIGHT
Year Built 1967
Annual Tax Amount $3,201
Tax Year 2021
Lot Size 6,776 Sqft
Acres 0.16
Lot Dimensions 52.00 x 130.30
Property Description
Absolutely perfect 3 bedroom Ranch style home on a great block in one of Philadelphia's best neighborhoods. Enter this cozy home to the beautiful living room wit new flooring, neutral paint tones, a large picture window that lets in tons of natural lighting and a relaxing wood burning fire place. The open kitchen has recessed lighting, white cabinets, stainless steel appliances, and a tile back splash. All three nice sized bedrooms are on the main level with wall-to-wall carpet, solid wood doors and amble closet space. The hallway bathroom has a tile tub/shower combo, newer vanity & neutral paint. There is an all season Florida room perfect for relaxing and looking out to the scenic back yard . Just outside of that is a large concrete patio that also connects to the nice size private yard. Never worry about parking with the extended driveway that can fit 3+ cars and a one car detached garage at the end. Other notable features include Central air and newer windows installed 2018,
Location
State PA
County Philadelphia
Area 19116 (19116)
Zoning RSD3
Rooms
Main Level Bedrooms 3
Interior
Hot Water Electric
Heating Forced Air
Cooling Central A/C, Ceiling Fan(s)
Heat Source Oil
Exterior
Parking Features Garage - Rear Entry
Garage Spaces 4.0
Water Access N
Accessibility Level Entry - Main, No Stairs
Total Parking Spaces 4
Garage Y
Building
Story 1
Foundation Slab
Sewer Public Sewer
Water Public
Architectural Style Ranch/Rambler
Level or Stories 1
Additional Building Above Grade, Below Grade
New Construction N
Schools
School District The School District Of Philadelphia
Others
Senior Community No
Tax ID 583019800
Ownership Fee Simple
SqFt Source Assessor
Special Listing Condition Standard
Read Less
Want to know what your home might be worth? Contact us for a FREE valuation!

Our team is ready to help you sell your home for the highest possible price ASAP

Bought with Lynn M Boback • BHHS Fox & Roach -Yardley/Newtown

GET MORE INFORMATION





