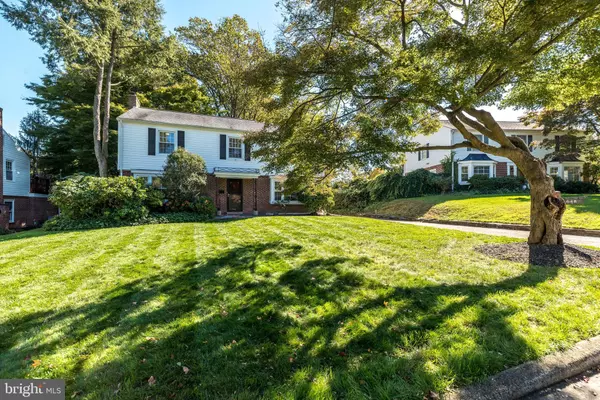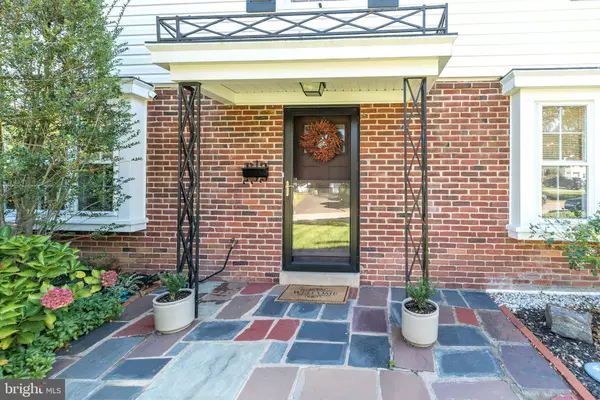$380,000
$365,000
4.1%For more information regarding the value of a property, please contact us for a free consultation.
648 GREEN BRIAR RD Elkins Park, PA 19027
4 Beds
3 Baths
2,772 SqFt
Key Details
Sold Price $380,000
Property Type Single Family Home
Sub Type Detached
Listing Status Sold
Purchase Type For Sale
Square Footage 2,772 sqft
Price per Sqft $137
Subdivision Elkins Park
MLS Listing ID PAMC2014424
Sold Date 12/27/21
Style Colonial
Bedrooms 4
Full Baths 2
Half Baths 1
HOA Y/N N
Abv Grd Liv Area 2,220
Originating Board BRIGHT
Year Built 1955
Annual Tax Amount $10,763
Tax Year 2021
Lot Size 0.253 Acres
Acres 0.25
Lot Dimensions 59.00 x 0.00
Property Description
Welcome to 648 Green Briar Road located in Elkins Park. An inviting entrance with a covered front door and flagstone patio welcomes you into the Central Foyer. This freshly painted home boasts beautiful hardwood floors on both the first and second floor levels and is bathed in Natural Light. The living room showcases a gas fireplace with wood mantle and marble surround, hardwood floors, deep front windowsills and recessed lighting. The formal dining room offers a modern chandelier, hardwood floors, deep front windowsills and is conveniently located next to the kitchen. The spacious kitchen offers floor to ceiling cabinetry with neutral countertops and backsplash. A solarium window just above the kitchen sink overlooking the rear yard, expands the kitchen work space and view. Just a few steps away, you will find the breakfast room, currently being used as a coffee retreat! Have a seat and enjoy your morning beverage and reading while enjoying the view out back! An oversized main floor laundry, 2 coat closets and a privately placed powder room complete the main floor. Upstairs you will find an open hall landing leading you to the generous main bedroom en suite with remodeled bathroom offering an updated vanity & sink, double wide shower with tile surround, tiled floor and walk in closet too. An office/nursery and 2 more spacious bedrooms, and a linen closet complete the second floor. In the lower level you will find a large finished area with carpeting offering a game entertainment area and fitness area as well. There is more finished space to make your own and even a lower level home office if desired. A Utility closet and unfinished area offers lots of interior storage space. Just outside the rear exit you will find an attached garage and rear patio space too. A deep back yard provides lots of play space or a perfect spot to host a gathering to sit by campfire, holiday barbeque or gaze at the stars in the evening. Newer Gas heating, newer A/C 2019 & gas fireplace conversion 2021, gas water heater & cooking, hardwood floors, recessed lighting and a great floor plan make 648 Green Briar Road a great place to call “home”! Cheltenham Schools, close to dining and shopping and an easy commute to the train station. Security cameras - smile you may be on camera:)
Please follow all covid 19 showing protcol and wear masks.
Location
State PA
County Montgomery
Area Cheltenham Twp (10631)
Zoning R5
Direction Northeast
Rooms
Other Rooms Living Room, Dining Room, Primary Bedroom, Bedroom 2, Bedroom 3, Kitchen, Family Room, Bedroom 1, Laundry, Other, Attic
Basement Full, Partially Finished
Interior
Interior Features Primary Bath(s), Butlers Pantry, Ceiling Fan(s), Stall Shower, Dining Area
Hot Water Natural Gas
Heating Forced Air
Cooling Central A/C
Flooring Wood, Tile/Brick, Vinyl, Carpet
Fireplaces Number 1
Fireplaces Type Marble
Equipment Built-In Range, Dishwasher, Disposal, Built-In Microwave
Fireplace Y
Window Features Replacement
Appliance Built-In Range, Dishwasher, Disposal, Built-In Microwave
Heat Source Natural Gas
Laundry Main Floor
Exterior
Parking Features Garage - Rear Entry
Garage Spaces 6.0
Utilities Available Cable TV
Water Access N
View Garden/Lawn, Trees/Woods
Roof Type Pitched,Shingle
Accessibility None
Attached Garage 1
Total Parking Spaces 6
Garage Y
Building
Lot Description Level, Open, Rear Yard
Story 2
Foundation Concrete Perimeter
Sewer Public Sewer
Water Public
Architectural Style Colonial
Level or Stories 2
Additional Building Above Grade, Below Grade
Structure Type Plaster Walls
New Construction N
Schools
Elementary Schools Wyncote
Middle Schools Cedarbrook
High Schools Cheltenham
School District Cheltenham
Others
Senior Community No
Tax ID 31-00-12283-007
Ownership Fee Simple
SqFt Source Assessor
Security Features Security System
Acceptable Financing Cash, Conventional, VA
Listing Terms Cash, Conventional, VA
Financing Cash,Conventional,VA
Special Listing Condition Standard
Read Less
Want to know what your home might be worth? Contact us for a FREE valuation!

Our team is ready to help you sell your home for the highest possible price ASAP

Bought with Joanne Robb • Keller Williams Real Estate-Langhorne
GET MORE INFORMATION





