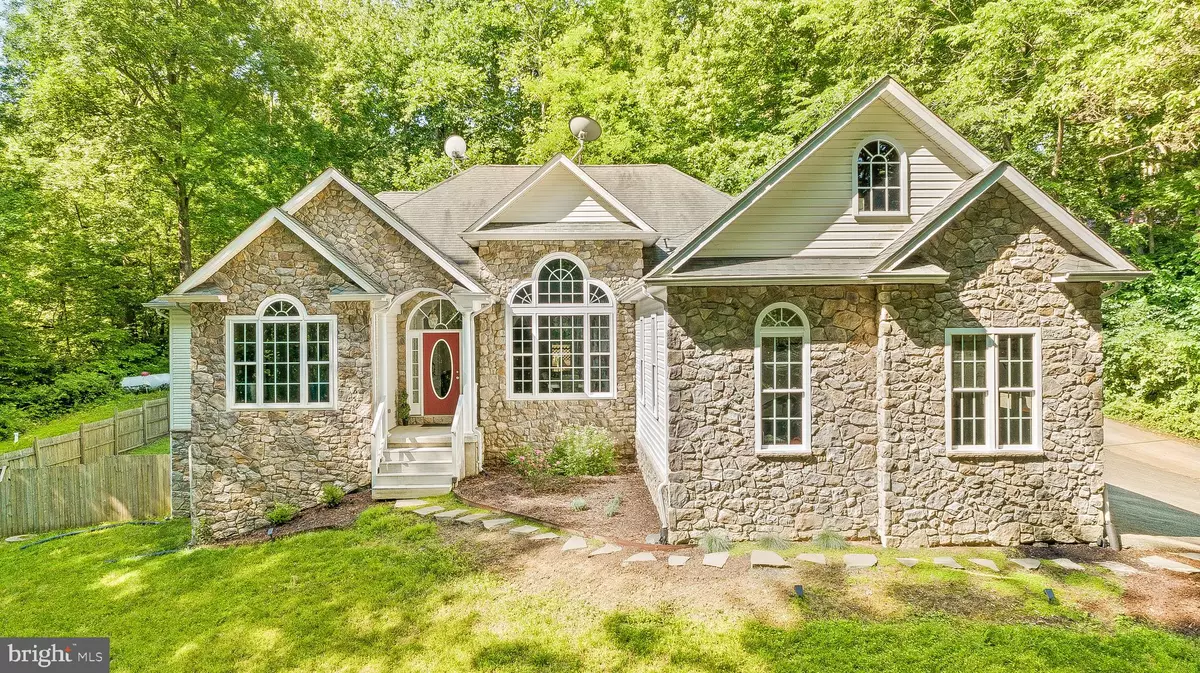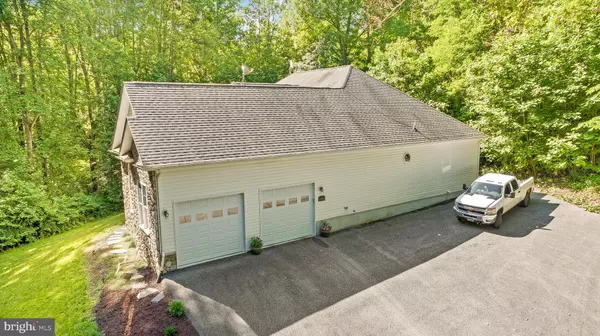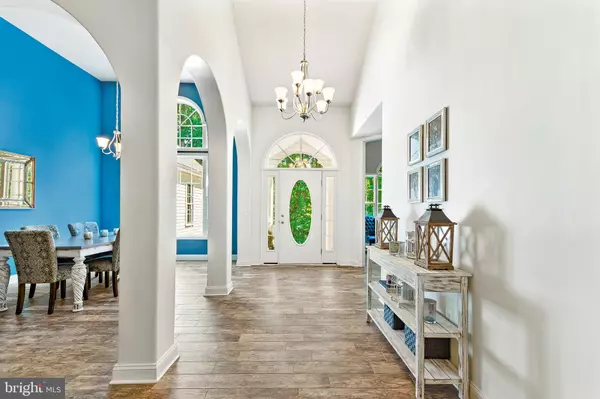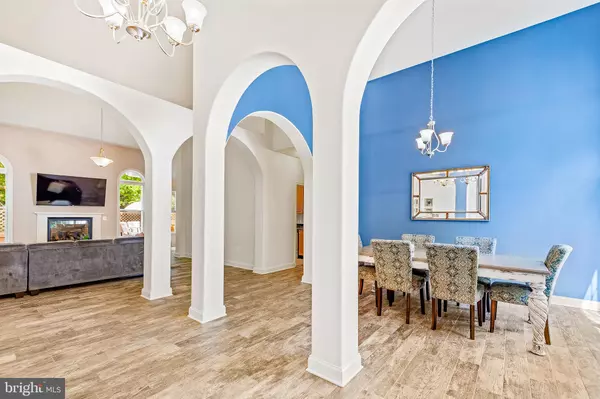$600,000
$599,900
For more information regarding the value of a property, please contact us for a free consultation.
1808 WILSON RD Huntingtown, MD 20639
4 Beds
3 Baths
2,348 SqFt
Key Details
Sold Price $600,000
Property Type Single Family Home
Sub Type Detached
Listing Status Sold
Purchase Type For Sale
Square Footage 2,348 sqft
Price per Sqft $255
Subdivision None Available
MLS Listing ID MDCA183512
Sold Date 08/16/21
Style Ranch/Rambler
Bedrooms 4
Full Baths 3
HOA Y/N N
Abv Grd Liv Area 2,348
Originating Board BRIGHT
Year Built 2010
Annual Tax Amount $4,325
Tax Year 2020
Lot Size 3.000 Acres
Acres 3.0
Property Description
Privacy awaits with this immaculate custom luxury stone rambler nestled in the trees on its 3 acre wooded lot. Attention to detail throughout this open concept interior with arched doorways, soaring ceilings, palladian windows, tray ceilings and high end flooring. True foyer allows for a striking entry and leads you to the formal dining room to the right, private office to the left, or straight ahead to the great room with propane fireplace. Gourmet kitchen offers ss appliances, double ovens, granite counters, and overlooks the breakfast room. Split bedroom design allows for privacy with primary owners suite on one side of the home and three additional bedroom on the opposite side. Speaking of the owners suite, you will fall in love with the spacious bedroom, tray ceilings, custom double sink vanity, tiled walk in shower with seating, and walk in closet. Each bedroom in this home has interior room access to a full bath with a buddy bath feature off of bedrooms 2 and 3 and bedroom 4 having interior access to full bath number 3. If you lost count, you have 4 bedrooms and 3 full baths all on the main level!!!! Separate mud room area and laundry room off two car attached garage allow the ease of having it all on the main level, but full basement offers double the living space! The jaw dropping size of the full basement allows for tons of storage, (separate private safety shelter room to the right of the stairs) rough in plumbing for future 4th full bath, full windows giving potential for two additional legal bedrooms, and space to add anything you like. Outside you will find a fully fenced backyard, deck, and of course 3 private acres to do as you please. So many extras including 17KW whole house generator so you never have to go without power, water system, and owned propane tank. Excellent school district with Huntingtown High, Plum Point Middle and Elementary. If you are looking for space and privacy, this is the one!
Location
State MD
County Calvert
Zoning RUR
Rooms
Other Rooms Dining Room, Primary Bedroom, Bedroom 2, Bedroom 3, Bedroom 4, Kitchen, Family Room, Den, Basement, Foyer, Breakfast Room, Laundry, Bathroom 2, Bathroom 3, Primary Bathroom
Basement Daylight, Partial, Full, Improved, Rough Bath Plumb, Space For Rooms, Walkout Level, Windows
Main Level Bedrooms 4
Interior
Interior Features Family Room Off Kitchen, Kitchen - Eat-In, Formal/Separate Dining Room, Ceiling Fan(s), Water Treat System, Window Treatments, Breakfast Area, Carpet, Entry Level Bedroom, Floor Plan - Open, Kitchen - Gourmet, Pantry, Primary Bath(s), Recessed Lighting
Hot Water Propane
Heating Heat Pump(s)
Cooling Central A/C
Fireplaces Number 1
Fireplaces Type Gas/Propane
Equipment Built-In Microwave, Dishwasher, Exhaust Fan, Oven - Wall, Refrigerator, Stove, Dryer, Washer, Water Conditioner - Owned
Fireplace Y
Window Features Screens,Palladian
Appliance Built-In Microwave, Dishwasher, Exhaust Fan, Oven - Wall, Refrigerator, Stove, Dryer, Washer, Water Conditioner - Owned
Heat Source Electric
Laundry Has Laundry, Main Floor
Exterior
Exterior Feature Deck(s)
Parking Features Garage Door Opener
Garage Spaces 2.0
Fence Privacy, Wood
Utilities Available Phone Available, Propane
Water Access N
View Trees/Woods
Roof Type Asphalt
Accessibility Other
Porch Deck(s)
Attached Garage 2
Total Parking Spaces 2
Garage Y
Building
Lot Description Backs to Trees, Partly Wooded, Private, Rear Yard, Secluded, Sloping, Trees/Wooded
Story 2
Sewer Septic Exists
Water Well
Architectural Style Ranch/Rambler
Level or Stories 2
Additional Building Above Grade, Below Grade
Structure Type 9'+ Ceilings,Dry Wall,High,Tray Ceilings
New Construction N
Schools
Elementary Schools Plum Point
Middle Schools Plum Point
High Schools Huntingtown
School District Calvert County Public Schools
Others
HOA Fee Include None
Senior Community No
Tax ID 0502074745
Ownership Fee Simple
SqFt Source Assessor
Acceptable Financing Cash, Conventional, FHA, Private, Rural Development, USDA, VA
Listing Terms Cash, Conventional, FHA, Private, Rural Development, USDA, VA
Financing Cash,Conventional,FHA,Private,Rural Development,USDA,VA
Special Listing Condition Standard
Read Less
Want to know what your home might be worth? Contact us for a FREE valuation!

Our team is ready to help you sell your home for the highest possible price ASAP

Bought with RAYNALE M BELL • Samson Properties
GET MORE INFORMATION





