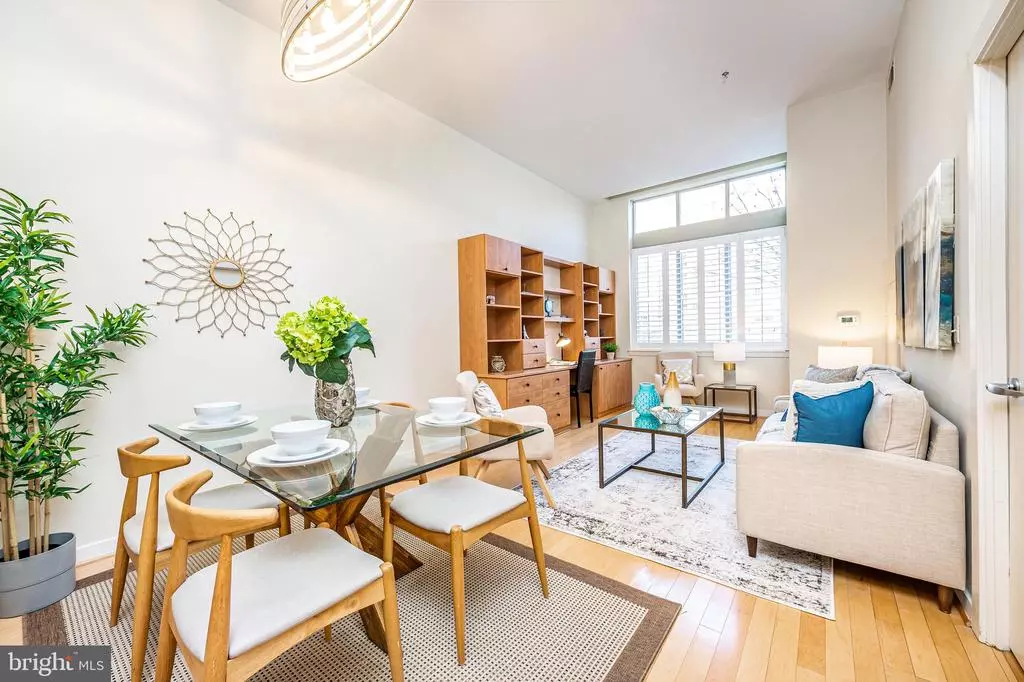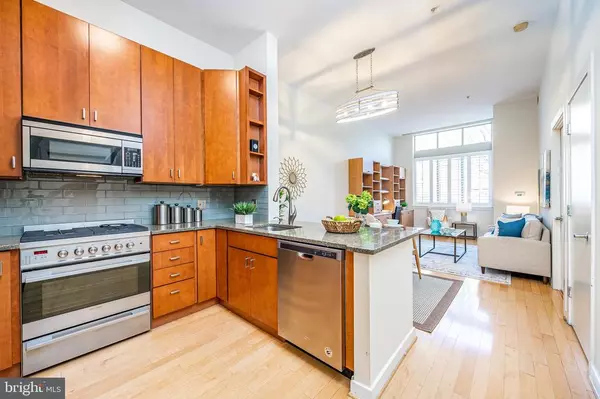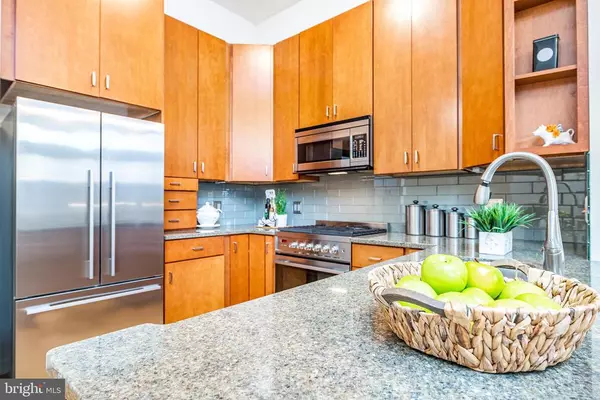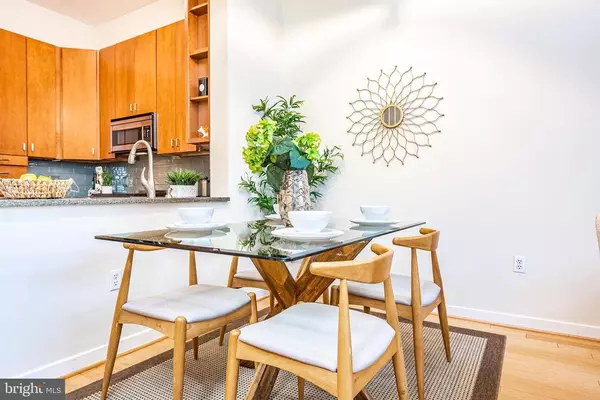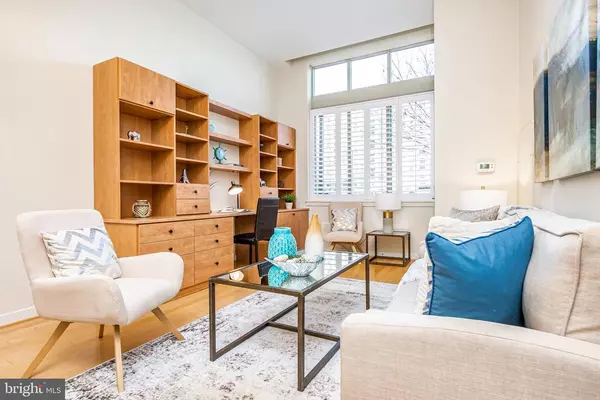$363,000
$363,000
For more information regarding the value of a property, please contact us for a free consultation.
1000 NEW JERSEY AVE SE #103 Washington, DC 20003
1 Bed
1 Bath
696 SqFt
Key Details
Sold Price $363,000
Property Type Condo
Sub Type Condo/Co-op
Listing Status Sold
Purchase Type For Sale
Square Footage 696 sqft
Price per Sqft $521
Subdivision Navy Yard
MLS Listing ID DCDC516572
Sold Date 05/31/21
Style Contemporary
Bedrooms 1
Full Baths 1
Condo Fees $781/mo
HOA Y/N N
Abv Grd Liv Area 696
Originating Board BRIGHT
Year Built 2006
Annual Tax Amount $895,225
Tax Year 2020
Property Description
Welcome home to Capitol Hill Tower, for you, or your future tenant! Towering 11 ft high ceilings and 8 ft high windows create a bright open living space, custom built-in bookshelves and entertainment center, free WI-FI, a large kitchen, stainless appliances, granite counters and gas cooking. The large bedroom has a custom walk-in closet with washer/dryer. Building amenities, right outside your door, include 24-hour concierge, complimentary Starbucks Coffee Bar, refrigerated package storage, resident lounge & club room, landscaped courtyard with grills, water feature & lounge seating, indoor pool & spa, large fitness center, and much more! Adjacent to Canal Park and & Whole Foods. 1 block to Metro and CVS, 2 blocks to Yards Park, Harris Teeter, Vida, and lots of new restaurants, bars, and nightlife! 10% down payment required. Schedule your showing today!
Location
State DC
County Washington
Zoning SEE ZONING MAP
Rooms
Main Level Bedrooms 1
Interior
Interior Features Built-Ins, Combination Dining/Living, Entry Level Bedroom, Floor Plan - Open, Kitchen - Gourmet, Pantry, Upgraded Countertops, Walk-in Closet(s), Window Treatments, Wood Floors
Hot Water Natural Gas
Heating Forced Air
Cooling Central A/C
Equipment Built-In Microwave, Dishwasher, Disposal, Washer/Dryer Stacked
Fireplace N
Appliance Built-In Microwave, Dishwasher, Disposal, Washer/Dryer Stacked
Heat Source Natural Gas
Laundry Washer In Unit, Dryer In Unit
Exterior
Parking Features Underground
Garage Spaces 1.0
Amenities Available Bar/Lounge, Common Grounds, Concierge, Elevator, Exercise Room, Fitness Center, Hot tub, Meeting Room, Pool - Indoor
Water Access N
Accessibility Level Entry - Main
Total Parking Spaces 1
Garage N
Building
Story 1
Unit Features Hi-Rise 9+ Floors
Sewer Public Sewer
Water Public
Architectural Style Contemporary
Level or Stories 1
Additional Building Above Grade, Below Grade
New Construction N
Schools
School District District Of Columbia Public Schools
Others
HOA Fee Include Common Area Maintenance,Custodial Services Maintenance,Ext Bldg Maint,Health Club,Insurance,Management,Parking Fee,Pool(s),Reserve Funds,Sewer,Taxes,Underlying Mortgage,Water,High Speed Internet
Senior Community No
Tax ID 0741//0816
Ownership Cooperative
Security Features Intercom,Doorman
Acceptable Financing Negotiable
Listing Terms Negotiable
Financing Negotiable
Special Listing Condition Standard
Read Less
Want to know what your home might be worth? Contact us for a FREE valuation!

Our team is ready to help you sell your home for the highest possible price ASAP

Bought with Phoenix E Wright • Compass
GET MORE INFORMATION

