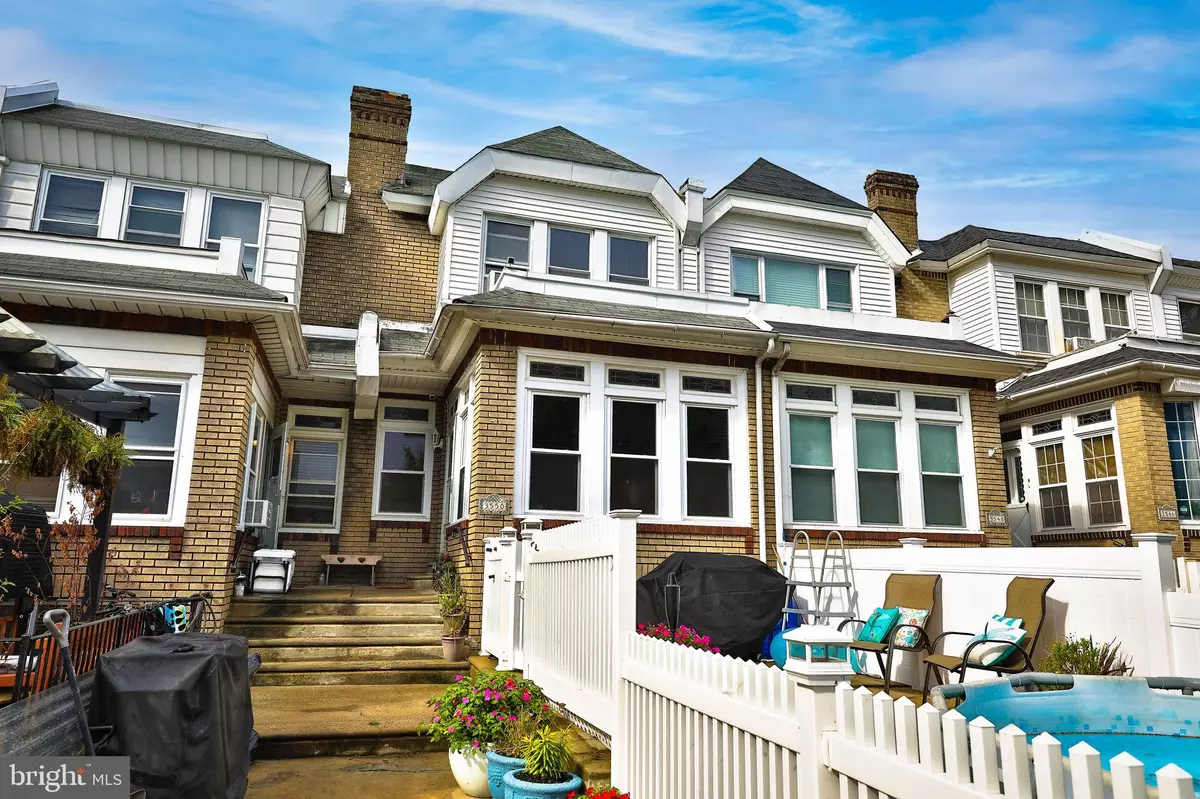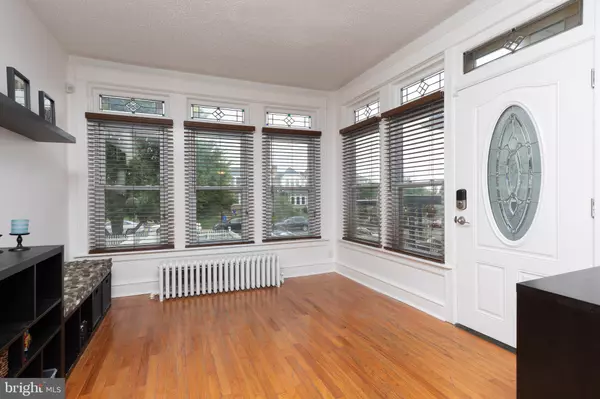$277,000
$279,900
1.0%For more information regarding the value of a property, please contact us for a free consultation.
3550 OAKMONT ST Philadelphia, PA 19136
3 Beds
3 Baths
1,592 SqFt
Key Details
Sold Price $277,000
Property Type Townhouse
Sub Type Interior Row/Townhouse
Listing Status Sold
Purchase Type For Sale
Square Footage 1,592 sqft
Price per Sqft $173
Subdivision Mayfair (West)
MLS Listing ID PAPH2037756
Sold Date 12/30/21
Style Straight Thru
Bedrooms 3
Full Baths 3
HOA Y/N N
Abv Grd Liv Area 1,592
Originating Board BRIGHT
Year Built 1925
Annual Tax Amount $2,335
Tax Year 2021
Lot Size 1,835 Sqft
Acres 0.04
Lot Dimensions 15.91 x 115.32
Property Description
Showings will begin on Friday, 10/22/21 on this great West Mayfair straight thru home. Enclosed sun porch with new flooring. Living room, formal dining room both with ceiling fans, modern eat in kitchen with table space, gas range, built in microwave,dishwasher, and refrigerator. Second floor has 3 bedrooms with ceiling fans and an updated hall bathroom with a tub and a stall shower. The basement is fully finished and has the potential to be an in law suite with a finished area, counter space with sink and two modern full bathrooms with stall showers. There is an exit to the rear driveway. The front yard is fenced in with a patio area and an above ground pool. Newer heater, some rooms have new laminate flooring, modern bathrooms and kitchen.
Location
State PA
County Philadelphia
Area 19136 (19136)
Zoning RSA5
Rooms
Basement Fully Finished, Outside Entrance, Rear Entrance, Other
Interior
Interior Features 2nd Kitchen, Ceiling Fan(s), Dining Area, Floor Plan - Traditional, Formal/Separate Dining Room, Kitchen - Eat-In, Stall Shower
Hot Water Natural Gas
Heating Hot Water
Cooling Ceiling Fan(s), Window Unit(s), Wall Unit
Equipment Built-In Microwave, Dryer, Oven/Range - Gas, Refrigerator, Washer
Appliance Built-In Microwave, Dryer, Oven/Range - Gas, Refrigerator, Washer
Heat Source Natural Gas
Exterior
Exterior Feature Patio(s)
Fence Vinyl
Pool Above Ground
Water Access N
Accessibility None
Porch Patio(s)
Garage N
Building
Story 2
Foundation Block
Sewer Public Sewer
Water Public
Architectural Style Straight Thru
Level or Stories 2
Additional Building Above Grade, Below Grade
New Construction N
Schools
School District The School District Of Philadelphia
Others
Senior Community No
Tax ID 642189300
Ownership Fee Simple
SqFt Source Assessor
Special Listing Condition Standard
Read Less
Want to know what your home might be worth? Contact us for a FREE valuation!

Our team is ready to help you sell your home for the highest possible price ASAP

Bought with Wei Lin • Tesla Realty Group, LLC

GET MORE INFORMATION





