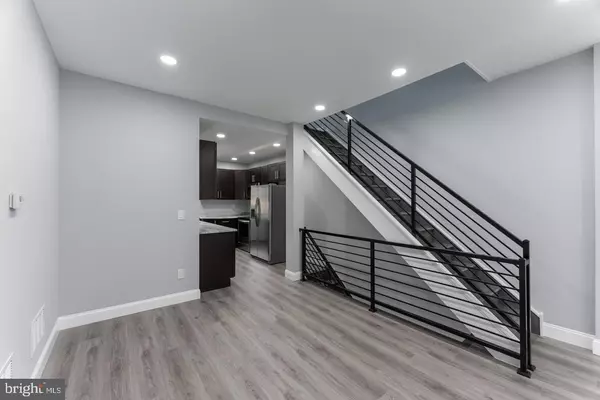$185,000
$185,000
For more information regarding the value of a property, please contact us for a free consultation.
2944 W SUSQUEHANNA AVE Philadelphia, PA 19121
3 Beds
1 Bath
1,104 SqFt
Key Details
Sold Price $185,000
Property Type Townhouse
Sub Type End of Row/Townhouse
Listing Status Sold
Purchase Type For Sale
Square Footage 1,104 sqft
Price per Sqft $167
Subdivision Strawberry Mansion
MLS Listing ID PAPH950092
Sold Date 03/12/21
Style AirLite
Bedrooms 3
Full Baths 1
HOA Y/N N
Abv Grd Liv Area 1,104
Originating Board BRIGHT
Year Built 1915
Annual Tax Amount $504
Tax Year 2020
Lot Size 974 Sqft
Acres 0.02
Lot Dimensions 14.75 x 66.00
Property Description
Amazing renovation. 3 bed 1 bath near Mander playground in Fairmont Park. Upgrades include Krono swiss scratch resistant floors 1st and 2nd Floor. Water proof vinyl flooring in basement. New windows, interior doors. Kitchen cabinets and quartz counter top with stainless appliances. New paint electrical, plumbing, roof and concrete in front and rear, HVAC and recessed lighting. Full finished basement with laundry connections. Make this house your home today. Seller will provide home warranty.
Location
State PA
County Philadelphia
Area 19121 (19121)
Zoning RSA5
Rooms
Other Rooms Bedroom 2, Bedroom 3, Bedroom 1, Bathroom 1
Basement Fully Finished
Interior
Hot Water Electric
Heating Central
Cooling Central A/C
Equipment Built-In Microwave, Stainless Steel Appliances
Furnishings No
Fireplace N
Appliance Built-In Microwave, Stainless Steel Appliances
Heat Source Natural Gas
Exterior
Water Access N
Accessibility None
Garage N
Building
Story 2
Sewer Public Sewer
Water Public
Architectural Style AirLite
Level or Stories 2
Additional Building Above Grade, Below Grade
New Construction N
Schools
School District The School District Of Philadelphia
Others
Senior Community No
Tax ID 323166300
Ownership Fee Simple
SqFt Source Assessor
Acceptable Financing Cash, Conventional, FHA, VA
Listing Terms Cash, Conventional, FHA, VA
Financing Cash,Conventional,FHA,VA
Special Listing Condition Standard
Read Less
Want to know what your home might be worth? Contact us for a FREE valuation!

Our team is ready to help you sell your home for the highest possible price ASAP

Bought with James F Roche Jr. • KW Philly

GET MORE INFORMATION





