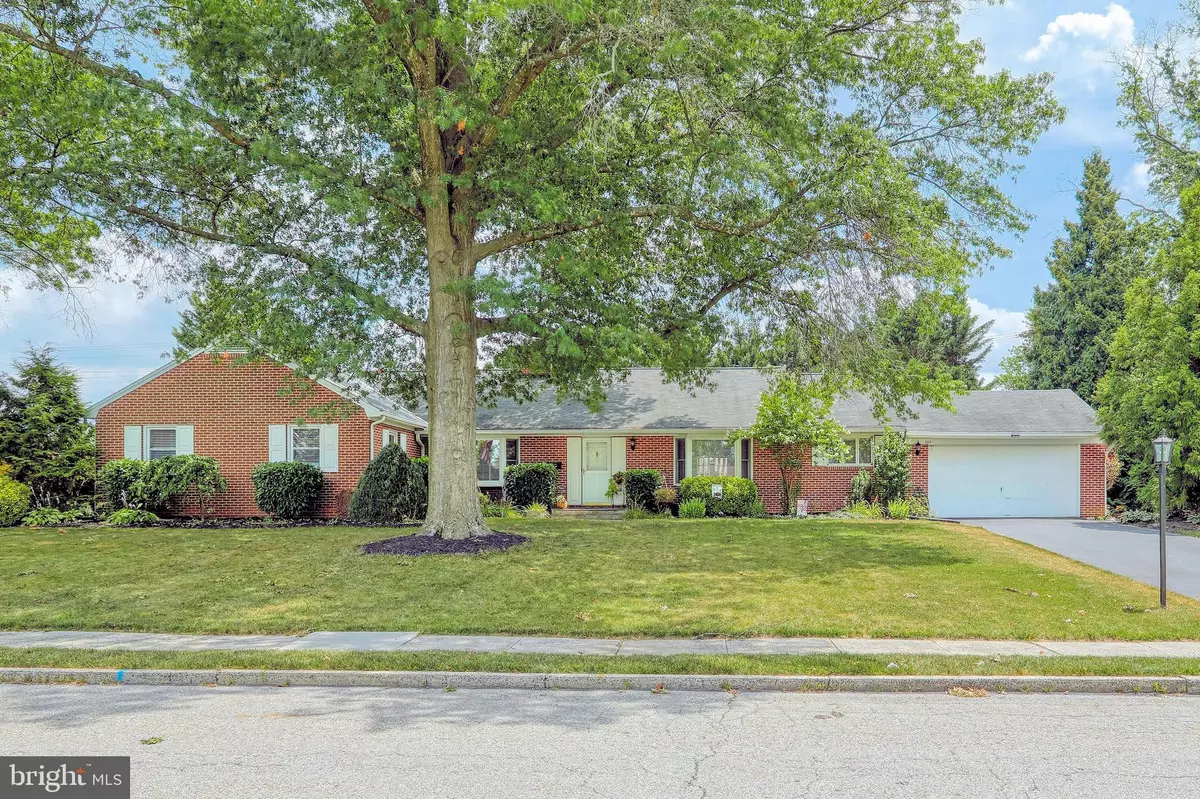$325,000
$334,900
3.0%For more information regarding the value of a property, please contact us for a free consultation.
900 HIGHLAND AVE Gettysburg, PA 17325
3 Beds
3 Baths
2,600 SqFt
Key Details
Sold Price $325,000
Property Type Single Family Home
Sub Type Detached
Listing Status Sold
Purchase Type For Sale
Square Footage 2,600 sqft
Price per Sqft $125
Subdivision Colt Park - Gettysburg Borough
MLS Listing ID PAAD112298
Sold Date 08/31/20
Style Ranch/Rambler
Bedrooms 3
Full Baths 2
Half Baths 1
HOA Y/N N
Abv Grd Liv Area 2,600
Originating Board BRIGHT
Year Built 1959
Annual Tax Amount $5,382
Tax Year 2020
Lot Size 0.430 Acres
Acres 0.43
Property Description
Step into this beautiful open concept home! This home has recently been updated with upgraded wood/vinyl plank floors. Large kitchen/dining/family room all open newly! Plenty of room to add your own island and your unique style! It features 3 BR's but may also have a 4th. The 4th BR was going to be converted to a large walk-in master closet but was not converted yet. Also a large closet in the open entryway that can easily be converted to an upstairs laundry room. The back yard is newly fenced with 2 huge electric retractable awnings to entertain guests and family. Don't miss the secret path outside of the fence! Situated in the beautiful, quiet setting of Colt Park, which is an end lot, very close to schools, near shopping, hospital/medical facilities and easy access to Rte 15! Must see this one!
Location
State PA
County Adams
Area Gettysburg Boro (14316)
Zoning RESIDENTIAL
Rooms
Other Rooms Bedroom 4, Basement
Basement Full
Main Level Bedrooms 3
Interior
Interior Features Built-Ins, Ceiling Fan(s), Dining Area, Entry Level Bedroom, Family Room Off Kitchen, Floor Plan - Open, Kitchen - Table Space, Primary Bath(s), Pantry, Recessed Lighting, Tub Shower, Window Treatments, Wood Floors
Hot Water Electric
Heating Central
Cooling Central A/C
Fireplaces Number 1
Fireplaces Type Brick, Wood
Equipment Cooktop, Dishwasher, Disposal, Dryer, ENERGY STAR Refrigerator, Exhaust Fan, Icemaker, Oven - Double, Washer, Water Conditioner - Owned
Fireplace Y
Appliance Cooktop, Dishwasher, Disposal, Dryer, ENERGY STAR Refrigerator, Exhaust Fan, Icemaker, Oven - Double, Washer, Water Conditioner - Owned
Heat Source Natural Gas
Exterior
Exterior Feature Patio(s), Brick
Parking Features Garage - Front Entry, Garage Door Opener, Inside Access
Garage Spaces 6.0
Fence Privacy, Wood
Utilities Available Electric Available, Natural Gas Available, Sewer Available, Water Available
Water Access N
Roof Type Asphalt
Accessibility 2+ Access Exits
Porch Patio(s), Brick
Attached Garage 2
Total Parking Spaces 6
Garage Y
Building
Lot Description Backs to Trees, Corner, Front Yard, Level, Rear Yard, SideYard(s)
Story 1
Sewer Public Sewer
Water Public
Architectural Style Ranch/Rambler
Level or Stories 1
Additional Building Above Grade, Below Grade
New Construction N
Schools
School District Gettysburg Area
Others
Senior Community No
Tax ID 16014-0051---000
Ownership Fee Simple
SqFt Source Assessor
Acceptable Financing Cash, Conventional, FHA, USDA, VA
Horse Property N
Listing Terms Cash, Conventional, FHA, USDA, VA
Financing Cash,Conventional,FHA,USDA,VA
Special Listing Condition Standard
Read Less
Want to know what your home might be worth? Contact us for a FREE valuation!

Our team is ready to help you sell your home for the highest possible price ASAP

Bought with Pamela L Bowers • Miller & Associates Real Estate, LLC
GET MORE INFORMATION





