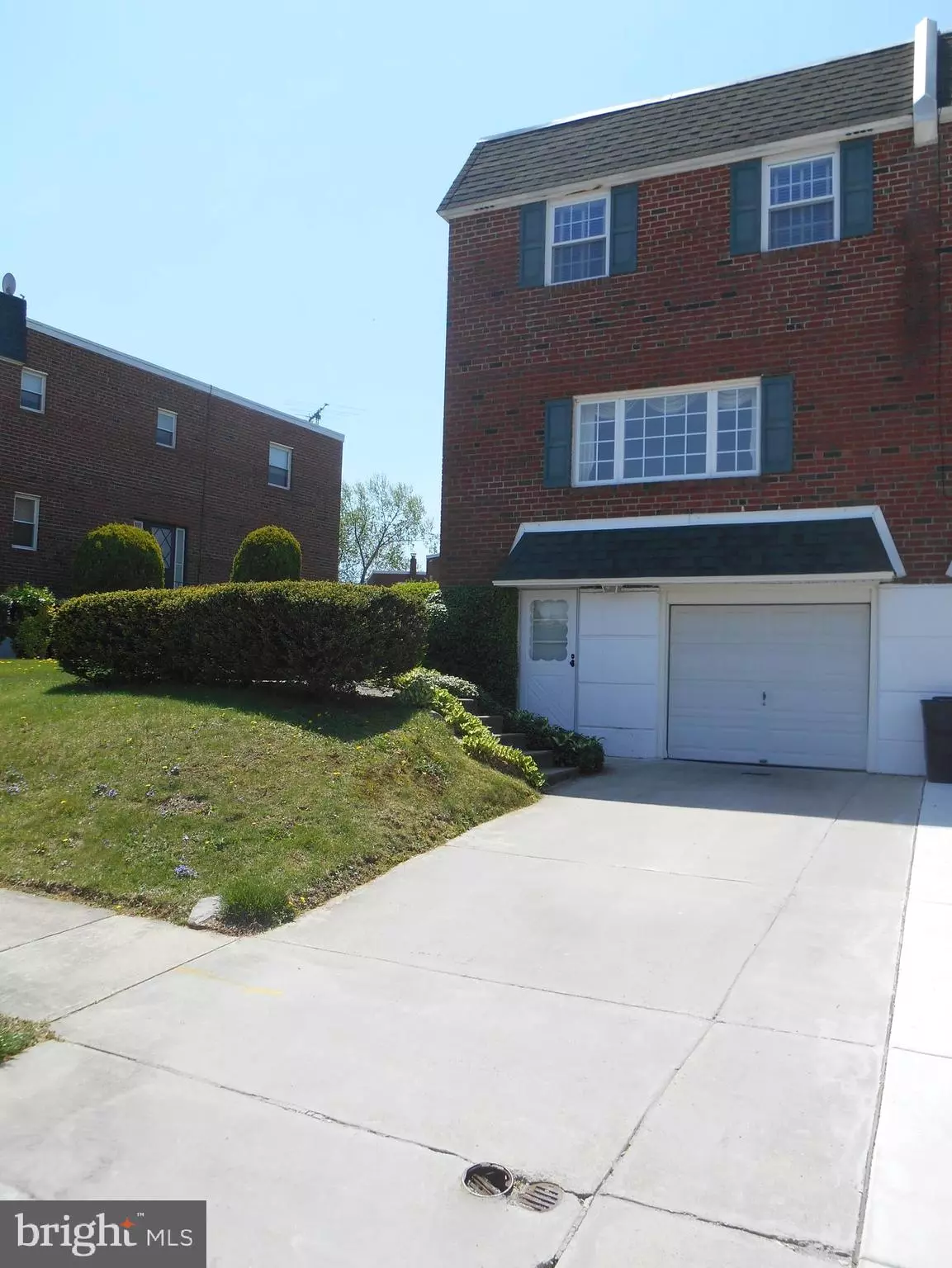$355,000
$354,500
0.1%For more information regarding the value of a property, please contact us for a free consultation.
418 LARKSPUR ST Philadelphia, PA 19116
3 Beds
3 Baths
1,716 SqFt
Key Details
Sold Price $355,000
Property Type Single Family Home
Sub Type Twin/Semi-Detached
Listing Status Sold
Purchase Type For Sale
Square Footage 1,716 sqft
Price per Sqft $206
Subdivision Somerton
MLS Listing ID PAPH1010892
Sold Date 06/04/21
Style AirLite
Bedrooms 3
Full Baths 2
Half Baths 1
HOA Y/N N
Abv Grd Liv Area 1,716
Originating Board BRIGHT
Year Built 1969
Annual Tax Amount $3,360
Tax Year 2021
Lot Size 3,722 Sqft
Acres 0.09
Lot Dimensions 36.50 x 106.19
Property Description
Wait No Longer! After 49 wonderful years, the Original Owner decided to sell his home after what he believed would be his forever home. The pristine, updated condition and continuous maintenance will attest to this. Located on a wide street with underground electric and little thru traffic we would like to welcome you to 418 Larkspur St. You will enter through the double doors into this bright and light spacious twin home. Featuring a remodeled kitchen, honey oak cabinetry, and a large pantry adjacent to the kitchen as well as an updated powder room. You will find replacement windows and hardwood flooring through-out (even under the carpeting). The Formal dining room & Living room are gracious in size. The master bedroom has a Master Bath and an additional wall closet for extra storage. Bedrooms two and three are also a good size. The lower level is finished and features a large picture window and sliding glass doors leading to a large concrete patio and spacious rear yard perfect for entertaining. The laundry room is also a nice size and has an interior entrance to the garage. Minutes to shopping, public transportation, schools, restaurants, etc. Make Your Appointment Now. You will not be disappointed.
Location
State PA
County Philadelphia
Area 19116 (19116)
Zoning RSA2
Rooms
Other Rooms Living Room, Dining Room, Primary Bedroom, Bedroom 2, Bedroom 3, Kitchen, Family Room, Foyer, Laundry
Basement Partial
Interior
Interior Features Carpet, Dining Area, Kitchen - Eat-In, Pantry
Hot Water Natural Gas
Heating Forced Air
Cooling Central A/C
Heat Source Natural Gas
Exterior
Parking Features Garage - Front Entry
Garage Spaces 2.0
Water Access N
Accessibility None
Attached Garage 1
Total Parking Spaces 2
Garage Y
Building
Story 3
Sewer Public Sewer
Water Public
Architectural Style AirLite
Level or Stories 3
Additional Building Above Grade, Below Grade
New Construction N
Schools
School District The School District Of Philadelphia
Others
Senior Community No
Tax ID 582262800
Ownership Fee Simple
SqFt Source Assessor
Special Listing Condition Standard
Read Less
Want to know what your home might be worth? Contact us for a FREE valuation!

Our team is ready to help you sell your home for the highest possible price ASAP

Bought with Veronika Shumkova • Dan Realty
GET MORE INFORMATION





