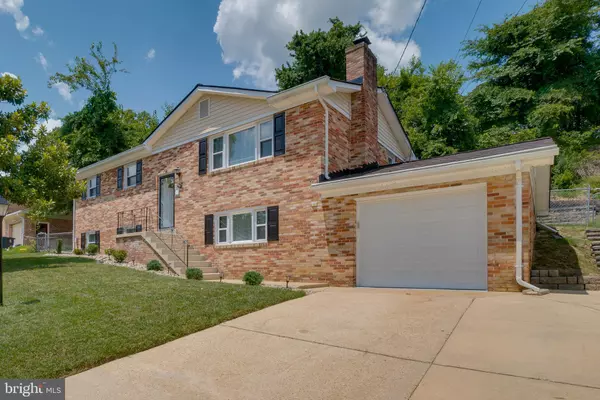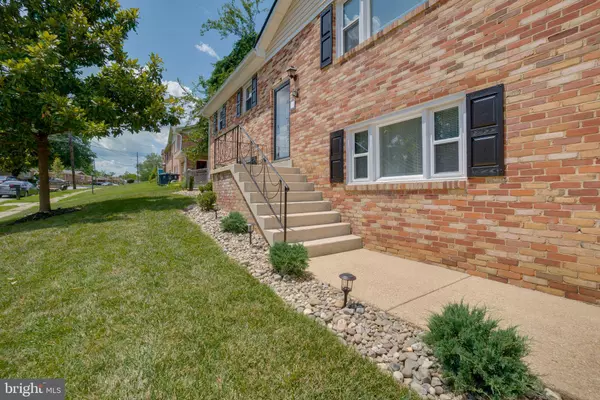$355,000
$349,900
1.5%For more information regarding the value of a property, please contact us for a free consultation.
6902 DANFORD DR Clinton, MD 20735
4 Beds
3 Baths
1,125 SqFt
Key Details
Sold Price $355,000
Property Type Single Family Home
Sub Type Detached
Listing Status Sold
Purchase Type For Sale
Square Footage 1,125 sqft
Price per Sqft $315
Subdivision Crestview Manor
MLS Listing ID MDPG574624
Sold Date 08/28/20
Style Split Foyer
Bedrooms 4
Full Baths 3
HOA Y/N N
Abv Grd Liv Area 1,125
Originating Board BRIGHT
Year Built 1969
Annual Tax Amount $3,832
Tax Year 2019
Lot Size 10,001 Sqft
Acres 0.23
Property Description
Captivating, Impeccable, extremely comfortable, 4 bedroom, 3 bath split foyer home on very quiet street in most friendly community. Recently refinished hardwood floors on first level; "jacuzzi tub" in hall bath; replacement windows on first level, newly painted bedrooms, new carpet in bedrooms, home power washed. Stainless steel appliances in kitchen with "plenty" of cabinet space with self closing drawers, granite counters and center isle. Ceramic tile floor, raised lighting, ceiling fans and sun light. Gas stove with center warmer and is self cleaning. Ceiling fans in first level bedrooms. Wood burning fireplace in "spacious" basement family room-"man cave". Washer and dryer to stay in laundry room. Full house alarm system can be transferred in buyer's name, at buyer's cost. Fenced back yard and retainer wall, with brick patio for entertainment in back yard with motion sensor. Home fitted with "Leafguard" in gutters all around home. Roof-2 years old; A/C-10 years old; water heater- 10 years old. Home in outstanding condition, and sold "AS IS" with home warranty with one year Choice Home warranty a ($580) value.
Location
State MD
County Prince Georges
Zoning R80
Rooms
Other Rooms Primary Bedroom, Bedroom 4, Family Room, Laundry, Bathroom 2, Bathroom 3, Full Bath
Basement Fully Finished, Garage Access, Heated, Interior Access, Sump Pump, Windows, Workshop, Full, Daylight, Partial, Connecting Stairway
Main Level Bedrooms 3
Interior
Hot Water Electric
Heating Forced Air
Cooling Central A/C
Fireplaces Number 1
Heat Source Natural Gas
Exterior
Parking Features Basement Garage, Garage - Front Entry, Garage - Side Entry, Garage Door Opener
Garage Spaces 2.0
Water Access N
Accessibility None
Attached Garage 1
Total Parking Spaces 2
Garage Y
Building
Story 2
Sewer Public Sewer
Water None
Architectural Style Split Foyer
Level or Stories 2
Additional Building Above Grade, Below Grade
New Construction N
Schools
School District Prince George'S County Public Schools
Others
Senior Community No
Tax ID 17090906735
Ownership Fee Simple
SqFt Source Assessor
Special Listing Condition Standard
Read Less
Want to know what your home might be worth? Contact us for a FREE valuation!

Our team is ready to help you sell your home for the highest possible price ASAP

Bought with JIMEEN A DOLES • RE/MAX United Real Estate

GET MORE INFORMATION





