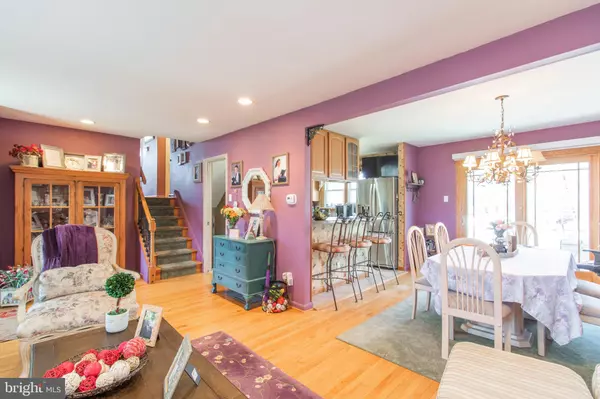$410,000
$410,000
For more information regarding the value of a property, please contact us for a free consultation.
1102 FITCH RD Southampton, PA 18966
3 Beds
3 Baths
1,202 SqFt
Key Details
Sold Price $410,000
Property Type Single Family Home
Sub Type Detached
Listing Status Sold
Purchase Type For Sale
Square Footage 1,202 sqft
Price per Sqft $341
Subdivision Burgundy Hills
MLS Listing ID PABU521884
Sold Date 05/20/21
Style Split Level
Bedrooms 3
Full Baths 2
Half Baths 1
HOA Y/N N
Abv Grd Liv Area 1,202
Originating Board BRIGHT
Year Built 1962
Annual Tax Amount $5,103
Tax Year 2020
Lot Size 0.275 Acres
Acres 0.28
Lot Dimensions 100.00 x 120.00
Property Description
*** Presenting 1102 Fitch Rd *** A 3 bed/2.5 bath, split-level, single, in the highly desirable Burgundy Hills neighborhood in Southampton. The current owners of this property have recently made all of these upgrades: hot water heater (2020), both HVAC systems (2019), siding/windows (2019), repaved driveway (2019), dishwasher/refrigerator (2017), roof (2016). This will allow any buyer to put their own taste on this home, and not have to worry about added expenditures stemming from these big ticket items! What a relief! As you enter the property through the inviting front door, you will immediately notice the open-concept from the living room to the dining room, and around to the kitchen. The hardwood floors coupled with the abundance of natural light, provide the modern flair that most buyers are drawn to. The kitchen, with updated appliances, completes the main level. As you walk upstairs, you will see the main bedroom, with an ensuite bathroom, along with two other nice-sized bedrooms, and an additional full bathroom in the hall. The two bedrooms that are currently carpeted have hardwood underneath, should that be the buyers' preference. There is also a house-fan, which provides great air flow on those Spring and Autumn days. The family room, just 6 short steps from the kitchen, provides yet another another living space, and is complete with a gas fireplace. There is a basement, which is currently being used for storage, but could be finished if that was the preference of the new owner. Another benefit -- parking. The attached garage, plus the newly-paved, oversized driveway creates plenty of parking spaces for friends and family. Both the backyard and front porch provide bonus spaces to entertain or simply relax after a long day. The backyard is also complete with a storage shed. In this market, it is not easy to find a single-family home, in this area, that is priced under $400,000. Combine that with the recent upgrades to the HVAC, siding, roof, windows, and hot water heater and it will surely stand out among its competition. Schedule your showing today - this one should go quickly!
Location
State PA
County Bucks
Area Upper Southampton Twp (10148)
Zoning R3
Rooms
Other Rooms Living Room, Dining Room, Primary Bedroom, Bedroom 2, Bedroom 3, Kitchen, Family Room, Basement, Foyer, Primary Bathroom, Full Bath, Half Bath
Basement Full
Interior
Interior Features Attic/House Fan
Hot Water Natural Gas
Heating Forced Air
Cooling Central A/C
Equipment Dishwasher, Disposal, Dryer, Microwave, Refrigerator, Stove, Washer, Water Heater
Fireplace N
Appliance Dishwasher, Disposal, Dryer, Microwave, Refrigerator, Stove, Washer, Water Heater
Heat Source Natural Gas
Exterior
Parking Features Garage - Side Entry, Garage Door Opener
Garage Spaces 7.0
Water Access N
Accessibility None
Attached Garage 1
Total Parking Spaces 7
Garage Y
Building
Story 4
Sewer Public Sewer
Water Public
Architectural Style Split Level
Level or Stories 4
Additional Building Above Grade, Below Grade
New Construction N
Schools
Elementary Schools Davis
Middle Schools Klinger
High Schools William Tennent
School District Centennial
Others
Pets Allowed Y
Senior Community No
Tax ID 48-004-028
Ownership Fee Simple
SqFt Source Assessor
Acceptable Financing Cash, Conventional, VA
Listing Terms Cash, Conventional, VA
Financing Cash,Conventional,VA
Special Listing Condition Standard
Pets Allowed No Pet Restrictions
Read Less
Want to know what your home might be worth? Contact us for a FREE valuation!

Our team is ready to help you sell your home for the highest possible price ASAP

Bought with Stephen P Kennedy • Philadelphia Area Realty
GET MORE INFORMATION





